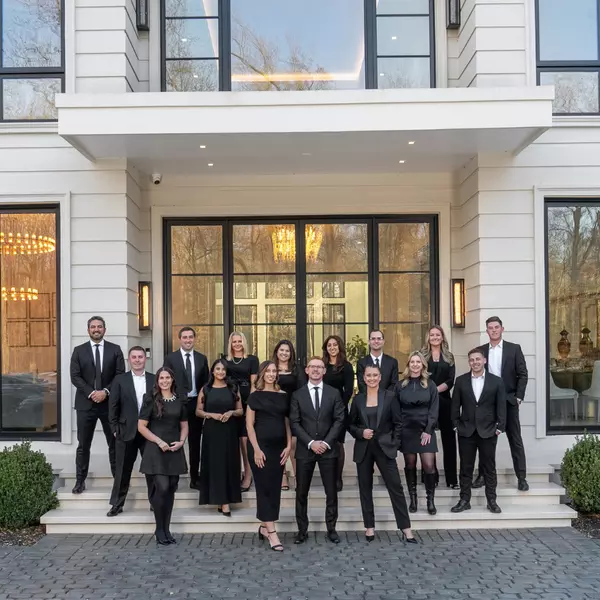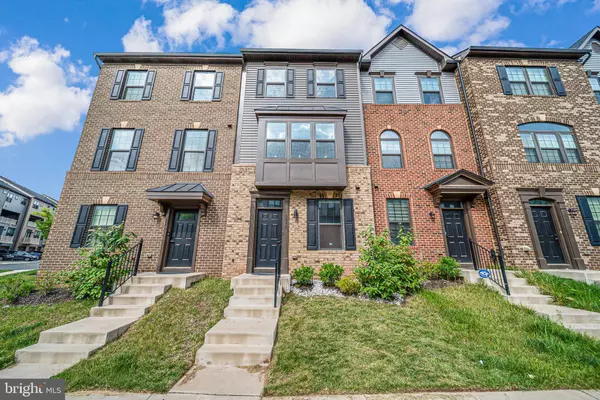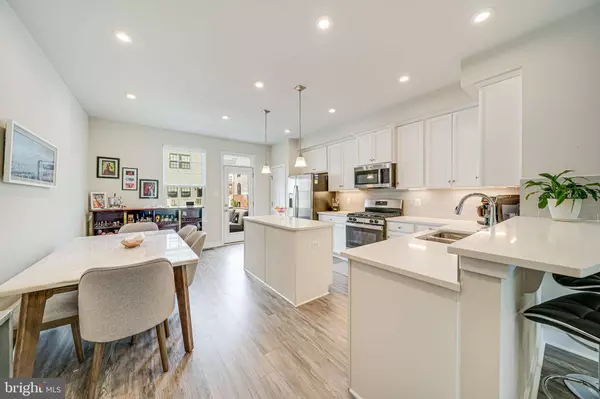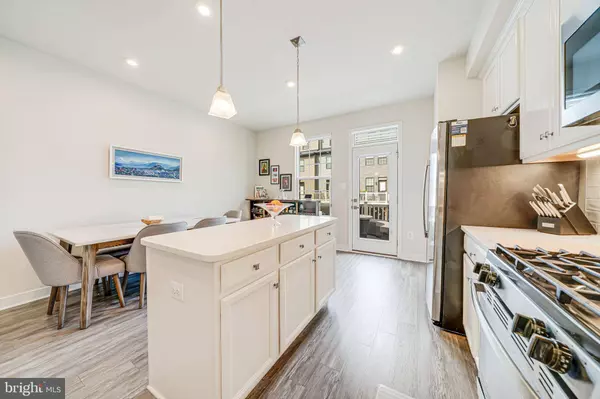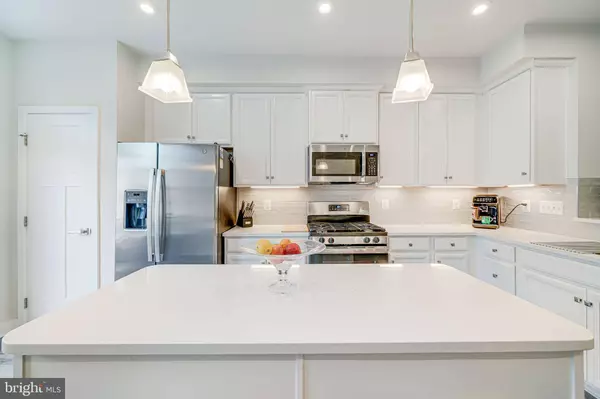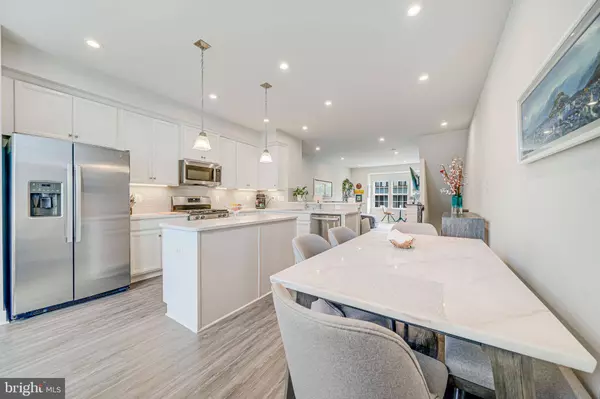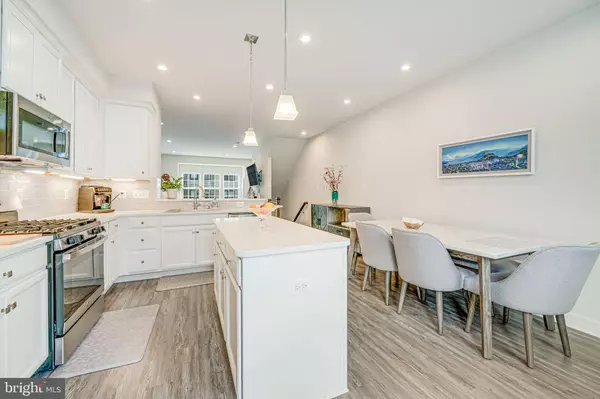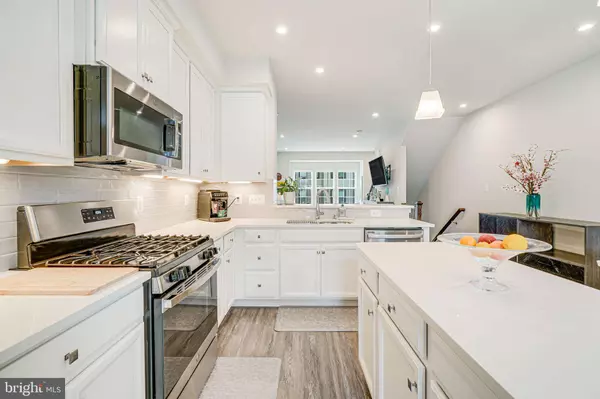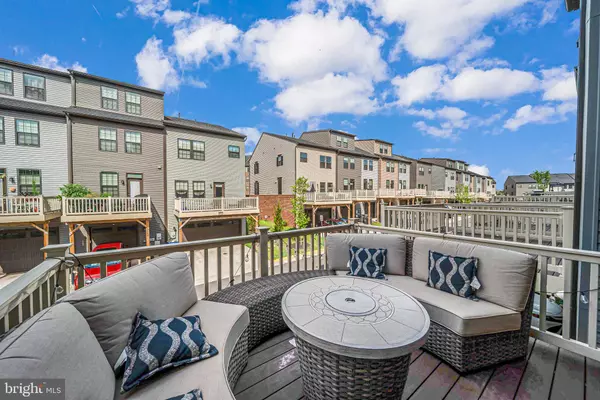
GALLERY
PROPERTY DETAIL
Key Details
Sold Price $670,0001.5%
Property Type Townhouse
Sub Type Interior Row/Townhouse
Listing Status Sold
Purchase Type For Sale
Square Footage 1, 924 sqft
Price per Sqft $348
Subdivision Foster'S Glen
MLS Listing ID VAFX2264950
Sold Date 10/31/25
Style Contemporary
Bedrooms 3
Full Baths 4
HOA Fees $147/mo
HOA Y/N Y
Abv Grd Liv Area 1,924
Year Built 2021
Annual Tax Amount $7,283
Tax Year 2025
Lot Size 1,152 Sqft
Acres 0.03
Property Sub-Type Interior Row/Townhouse
Source BRIGHT
Location
State VA
County Fairfax
Zoning 305
Building
Story 4
Foundation Slab
Above Ground Finished SqFt 1924
Sewer Public Sewer
Water Public
Architectural Style Contemporary
Level or Stories 4
Additional Building Above Grade, Below Grade
New Construction N
Interior
Hot Water Natural Gas
Heating Forced Air
Cooling Central A/C
Equipment Built-In Microwave, Dishwasher, Disposal, Oven/Range - Gas, Refrigerator, Stainless Steel Appliances, Washer, Dryer
Fireplace N
Appliance Built-In Microwave, Dishwasher, Disposal, Oven/Range - Gas, Refrigerator, Stainless Steel Appliances, Washer, Dryer
Heat Source Natural Gas
Exterior
Parking Features Garage Door Opener
Garage Spaces 2.0
Amenities Available Tot Lots/Playground
Water Access N
Accessibility None
Attached Garage 1
Total Parking Spaces 2
Garage Y
Schools
School District Fairfax County Public Schools
Others
HOA Fee Include Lawn Maintenance,Road Maintenance,Management,Snow Removal,Trash
Senior Community No
Tax ID 0242 11 0208
Ownership Fee Simple
SqFt Source 1924
Special Listing Condition Standard
SIMILAR HOMES FOR SALE
Check for similar Townhouses at price around $670,000 in Herndon,VA

Pending
$585,000
13123 COPPER BROOK WAY, Herndon, VA 20171
Listed by Open Door Brokerage, LLC3 Beds 4 Baths 1,884 SqFt
Pending
$824,990
13918 AVIATION PL, Herndon, VA 20171
Listed by Pearson Smith Realty, LLC4 Beds 5 Baths 1,108 Acres
Pending
$899,990
13724 AVIATION PL, Herndon, VA 20171
Listed by Pearson Smith Realty, LLC3 Beds 4 Baths 1,954 Acres
CONTACT
