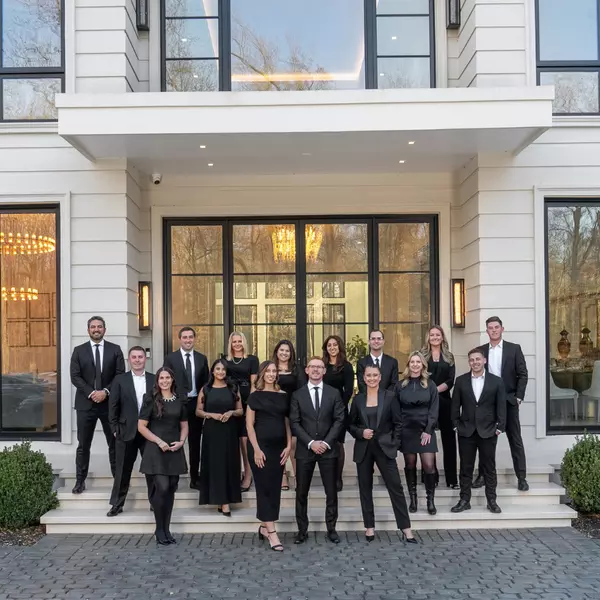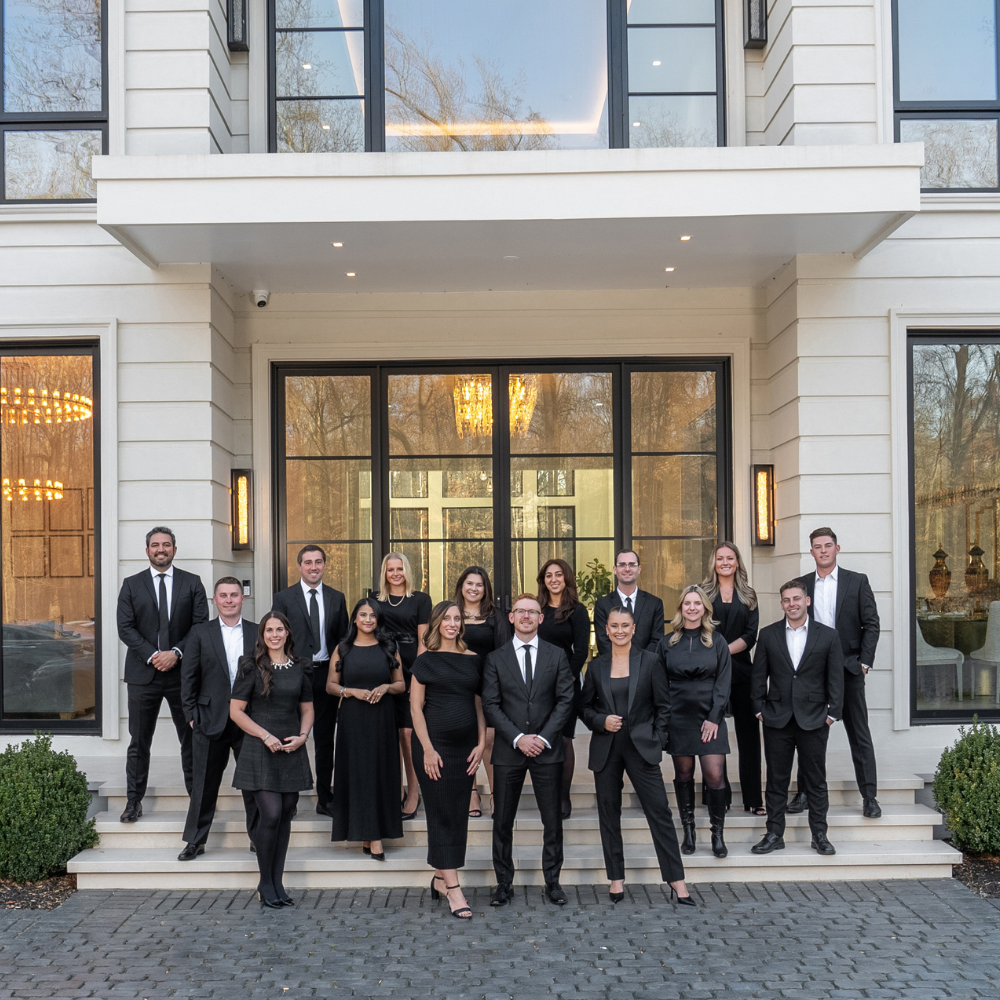
10300 WESTLAKE DR #S105 Bethesda, MD 20817
1 Bed
1 Bath
787 SqFt
UPDATED:
Key Details
Property Type Condo
Sub Type Condo/Co-op
Listing Status Active
Purchase Type For Sale
Square Footage 787 sqft
Price per Sqft $301
Subdivision West Spring
MLS Listing ID MDMC2182448
Style Unit/Flat,Traditional
Bedrooms 1
Full Baths 1
Condo Fees $581/mo
HOA Y/N N
Abv Grd Liv Area 787
Year Built 1962
Available Date 2025-06-06
Annual Tax Amount $2,207
Tax Year 2024
Property Sub-Type Condo/Co-op
Source BRIGHT
Property Description
From the moment you arrive, you'll appreciate the seamless access: a covered parking space is located just steps from the elevator, leading directly to your front door. No stairs, no hassle—just simple, stress-free living. You're also close to the serviced mailroom and laundry facilities, making errands quick and easy. Additional parking is available in multiple lots for a second vehicle or guests.
Inside, a bright and open living area welcomes you with abundant natural light and serene views of the beautifully landscaped grounds and community pool. The modern kitchen features granite countertops, tile backsplash, stainless steel appliances, and a gas range—perfect for both everyday cooking and entertaining.
The spacious bedroom offers a peaceful retreat with two closets (including a walk-in), while the fully remodeled bathroom steals the show—showcasing high-end tilework, elegant fixtures, and a barrier-free walk-in shower designed for both luxury and accessibility.
This secure-entry, pet-friendly community is tailored for low-maintenance living, offering residents access to a community pool with changing station, walking paths, picnic areas, open green spaces, and a quiet sitting garden. The on-site management office ensures daily convenience, while the all-inclusive condo fee covers utilities and building maintenance, adding value and peace of mind. (Pet limit: 25 lbs.)
Ideally located, you'll be within walking distance of Montgomery Mall, a variety of shops and restaurants, and less than a mile from Cabin John Regional Park.
Don't miss your opportunity to enjoy the perfect blend of comfort, accessibility, and location—schedule your private tour today!
Location
State MD
County Montgomery
Zoning RESIDENTIAL
Rooms
Other Rooms Living Room, Dining Room, Kitchen, Bedroom 1, Bathroom 1
Basement Garage Access, Connecting Stairway
Main Level Bedrooms 1
Interior
Interior Features Bathroom - Walk-In Shower, Combination Dining/Living
Hot Water Natural Gas
Heating Convector
Cooling Convector
Fireplace N
Heat Source Electric, Natural Gas
Exterior
Parking Features Inside Access, Covered Parking
Garage Spaces 1.0
Utilities Available Cable TV
Amenities Available Cable, Common Grounds, Elevator, Laundry Facilities, Picnic Area, Pool - Outdoor
View Y/N N
Water Access N
Accessibility Elevator, Level Entry - Main
Total Parking Spaces 1
Garage Y
Private Pool N
Building
Story 1
Unit Features Garden 1 - 4 Floors
Sewer Public Sewer
Water Public
Architectural Style Unit/Flat, Traditional
Level or Stories 1
Additional Building Above Grade, Below Grade
New Construction N
Schools
School District Montgomery County Public Schools
Others
Pets Allowed Y
HOA Fee Include Air Conditioning,Water,Electricity,Gas,Parking Fee,Heat,Sewer,Trash,Road Maintenance,Common Area Maintenance,Lawn Maintenance,Ext Bldg Maint
Senior Community No
Tax ID 161001871516
Ownership Condominium
SqFt Source 787
Acceptable Financing Cash, Conventional, FHA, VA
Horse Property N
Listing Terms Cash, Conventional, FHA, VA
Financing Cash,Conventional,FHA,VA
Special Listing Condition Standard
Pets Allowed Size/Weight Restriction







