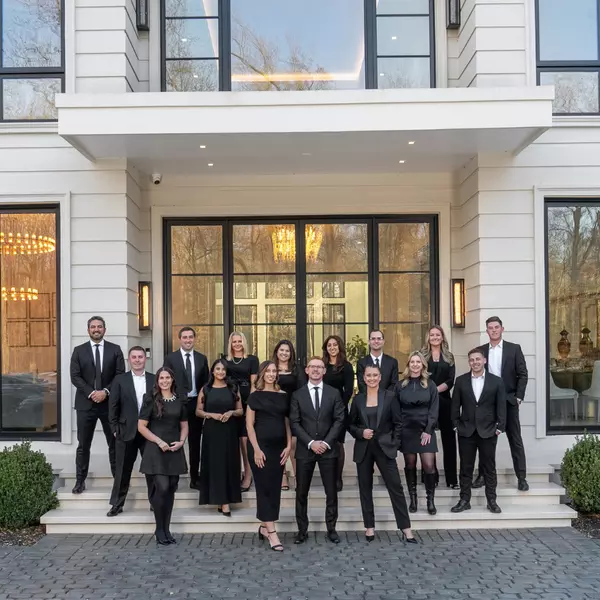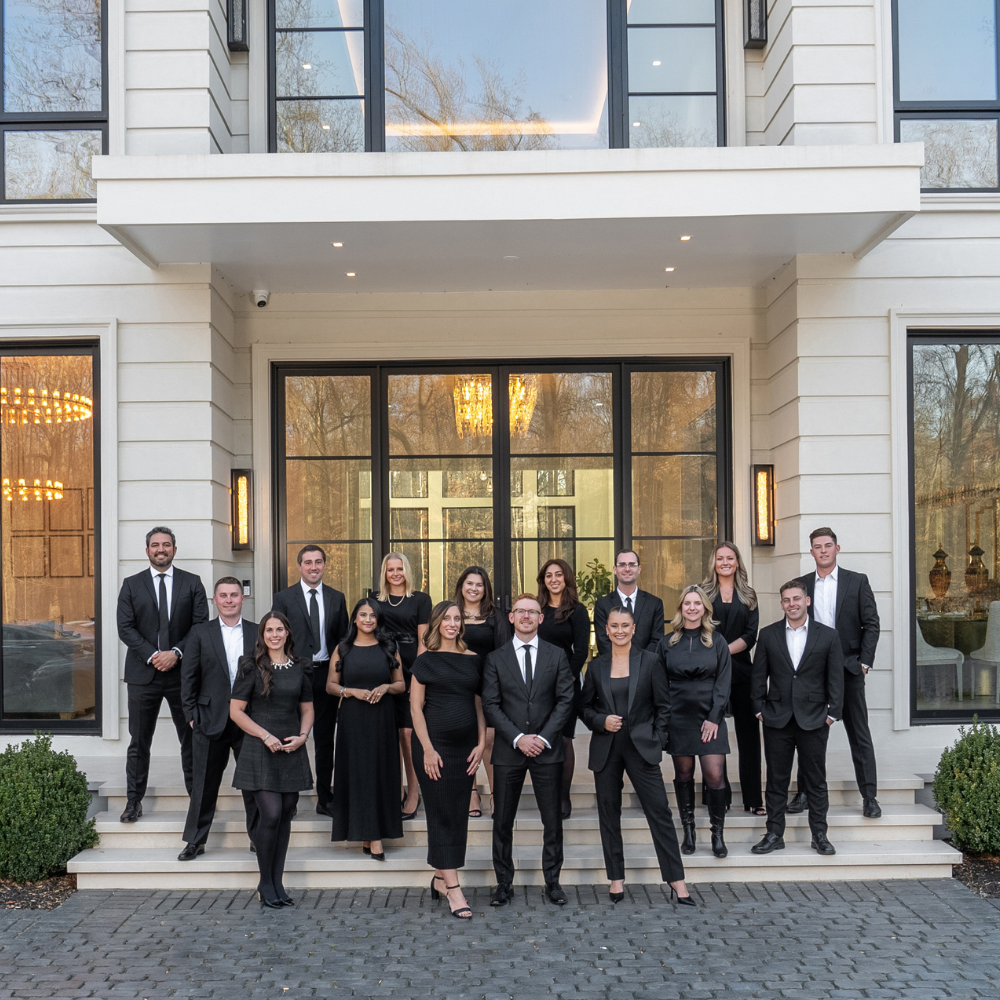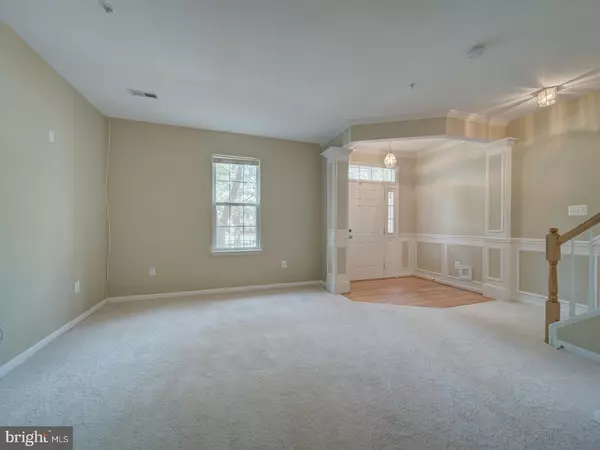
536 REDLAND BLVD Rockville, MD 20850
3 Beds
3 Baths
1,962 SqFt
UPDATED:
Key Details
Property Type Townhouse
Sub Type Interior Row/Townhouse
Listing Status Active
Purchase Type For Sale
Square Footage 1,962 sqft
Price per Sqft $344
Subdivision King Farm
MLS Listing ID MDMC2196394
Style Contemporary
Bedrooms 3
Full Baths 2
Half Baths 1
HOA Fees $128/mo
HOA Y/N Y
Abv Grd Liv Area 1,612
Year Built 1999
Annual Tax Amount $8,565
Tax Year 2025
Lot Size 1,464 Sqft
Acres 0.03
Property Sub-Type Interior Row/Townhouse
Source BRIGHT
Property Description
Beautifully Updated 3-Level Townhome with 2-Car Garage in the Heart of King Farm!
This stunning townhome has been thoughtfully upgraded throughout, offering exceptional value and move-in readiness. Major improvements include a brand-new roof (2025), new water heater (2025), updated bathrooms (2025), enhanced plumbing, electrical, professionally upgraded windows, refreshed fireplace (2025), and new carpet (2025) in non-hardwood areas — all designed to provide the next owner with lasting comfort and peace of mind.
Additional updates include: Sliding Door (2023),DECK (2021),,Garage Door (2021), Appliances (2021-2023); HVAC (2016– fully routine serviced)
Step inside to discover gleaming hardwood floors throughout the main level, where a spacious living room, dining area, and kitchen blend seamlessly. A cozy three-sided gas fireplace adds warmth and charm to the open layout. The kitchen features 42" cabinetry, a center island with seating, and a bright breakfast nook framed by a bay window. From here, step out to the extended rear deck—perfect for entertaining or simply relaxing outdoors.
Upstairs, the primary suite impresses with cathedral ceilings, a walk-in closet, dual vanities, soaking tub, and separate shower. Two additional bedrooms offer peaceful, tree-lined views, while a full-size washer and dryer on this level add convenience.
The lower level offers direct access to a 2-car garage, private driveway, and ample FRONT-STREET and guest parking.
Living in King Farm means enjoying resort-style amenities—including pools, a fitness center, multiple parks, scenic trails, and timeless colonial-style architecture. Community events such as movies in the park and the annual wine festival create a warm, neighborhood atmosphere.
All this, in an unbeatable location—just a short walk to Shady Grove Metro, and steps from grocery stores, shops, cafes, and restaurants.
✨ Don't miss this move-in-ready gem—now priced $25,000 lower—in one of Rockville's most desirable communities!
Location
State MD
County Montgomery
Zoning CPD1
Rooms
Basement Front Entrance, Outside Entrance, Rear Entrance, Daylight, Full, Improved
Interior
Interior Features Kitchen - Island, Kitchen - Table Space, Dining Area, Window Treatments, Primary Bath(s), Wood Floors, Floor Plan - Open
Hot Water Natural Gas
Heating Forced Air
Cooling Ceiling Fan(s), Central A/C
Fireplaces Number 1
Fireplaces Type Equipment, Gas/Propane, Fireplace - Glass Doors, Mantel(s)
Equipment Dishwasher, Disposal, Dryer, Exhaust Fan, Microwave, Oven/Range - Gas, Range Hood, Refrigerator, Washer
Fireplace Y
Window Features Bay/Bow,Double Pane
Appliance Dishwasher, Disposal, Dryer, Exhaust Fan, Microwave, Oven/Range - Gas, Range Hood, Refrigerator, Washer
Heat Source Natural Gas
Exterior
Exterior Feature Deck(s)
Parking Features Garage Door Opener, Garage - Rear Entry, Inside Access
Garage Spaces 4.0
Fence Partially
Utilities Available Cable TV Available, Multiple Phone Lines
Amenities Available Club House, Common Grounds, Community Center, Dog Park, Jog/Walk Path, Picnic Area, Pool - Outdoor, Tennis Courts, Tot Lots/Playground
Water Access N
Roof Type Composite
Accessibility None
Porch Deck(s)
Road Frontage City/County
Attached Garage 2
Total Parking Spaces 4
Garage Y
Building
Story 3
Foundation Concrete Perimeter
Sewer Public Sewer
Water Public
Architectural Style Contemporary
Level or Stories 3
Additional Building Above Grade, Below Grade
Structure Type 9'+ Ceilings
New Construction N
Schools
Elementary Schools College Gardens
Middle Schools Julius West
High Schools Richard Montgomery
School District Montgomery County Public Schools
Others
Pets Allowed Y
HOA Fee Include Management,Insurance,Pool(s),Recreation Facility,Reserve Funds,Road Maintenance,Snow Removal,Trash
Senior Community No
Tax ID 160403213766
Ownership Fee Simple
SqFt Source 1962
Security Features Security System
Acceptable Financing Conventional, VA, FHLMC, FMHA, FNMA
Listing Terms Conventional, VA, FHLMC, FMHA, FNMA
Financing Conventional,VA,FHLMC,FMHA,FNMA
Special Listing Condition Standard
Pets Allowed No Pet Restrictions







