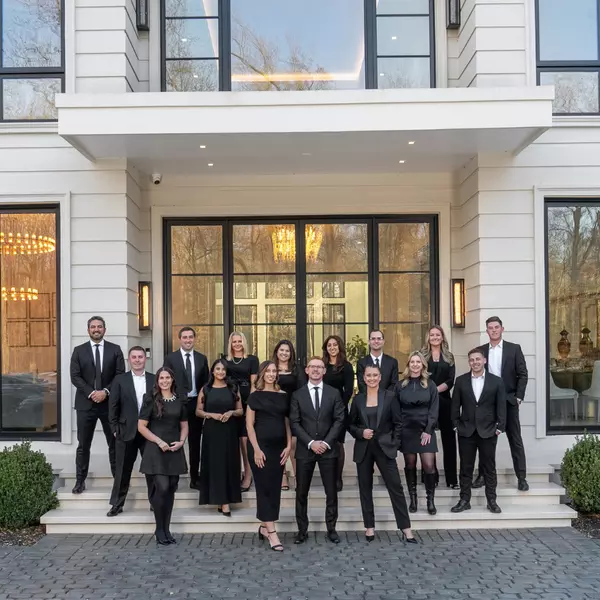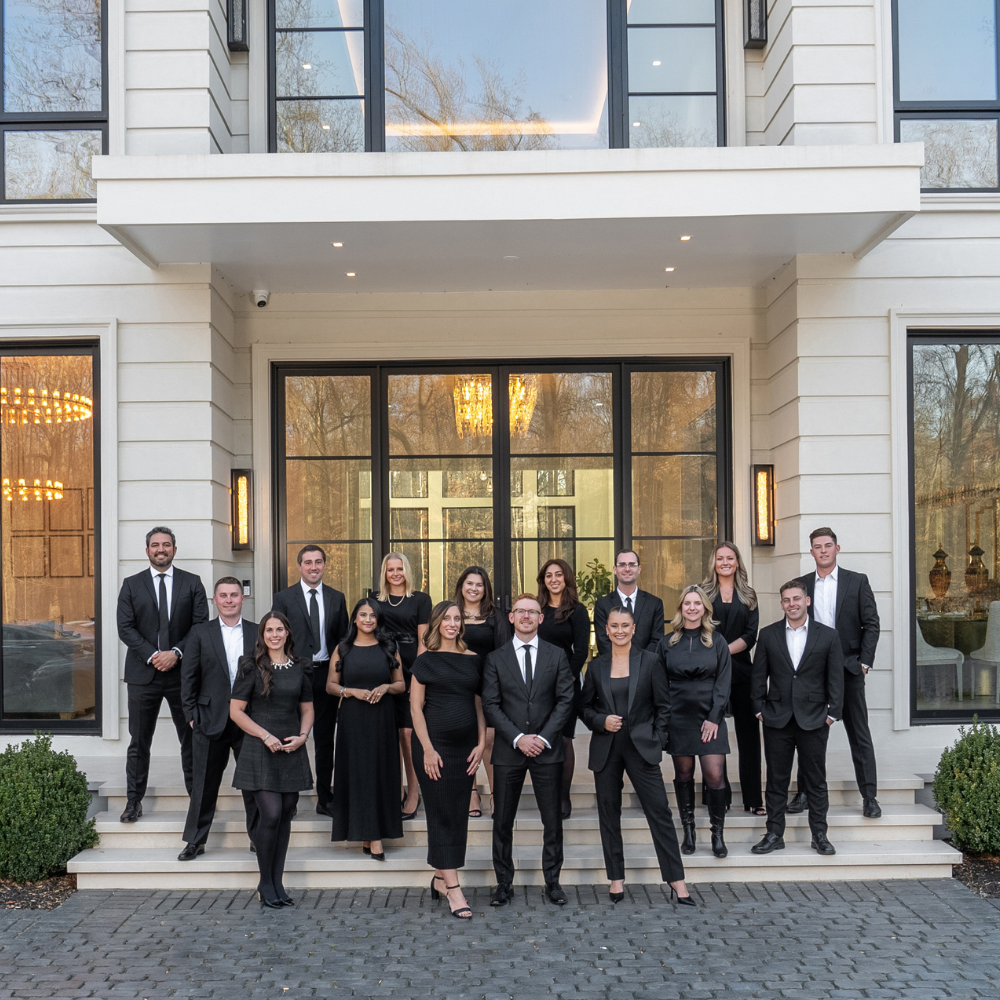
2246 S RANDOLPH ST #1 Arlington, VA 22204
2 Beds
3 Baths
1,312 SqFt
UPDATED:
Key Details
Property Type Condo
Sub Type Condo/Co-op
Listing Status Active
Purchase Type For Sale
Square Footage 1,312 sqft
Price per Sqft $434
Subdivision Concord Mews
MLS Listing ID VAAR2061408
Style Contemporary
Bedrooms 2
Full Baths 2
Half Baths 1
Condo Fees $675/mo
HOA Y/N N
Abv Grd Liv Area 1,312
Year Built 1976
Annual Tax Amount $5,655
Tax Year 2025
Property Sub-Type Condo/Co-op
Source BRIGHT
Property Description
Step into the modern kitchen, complete with sleek stainless-steel appliances, upgraded countertops, and ample cabinetry for all your cooking needs. It's perfect for a home chef!
Relax on your oversized balcony or your front patio, ideal for sipping morning coffee or unwinding after a long day. The bedrooms are generously sized, each featuring updated en-suite bathrooms. The unit also has a new water heater, 2 parking spaces, and an in-unit washer/dryer. Amenities include a communal pool with brand new pool furniture.
This home is a commuter's paradise, located just minutes from major highways including I-395, I-66, and Route 50, making daily travel a breeze. Enjoy the W&OD bike trails and easy access to the Villages of Shirlington featuring popular eateries like Stellina Pizza and Chiko.
Location
State VA
County Arlington
Zoning R2-7
Interior
Interior Features Combination Dining/Living, Dining Area, Floor Plan - Open, Kitchen - Eat-In, Recessed Lighting
Hot Water Electric
Heating Central, Heat Pump(s)
Cooling Central A/C, Heat Pump(s)
Fireplaces Number 1
Equipment Built-In Microwave, Dishwasher, Disposal, Dryer, Stove, Washer
Fireplace Y
Appliance Built-In Microwave, Dishwasher, Disposal, Dryer, Stove, Washer
Heat Source Electric
Laundry Washer In Unit, Dryer In Unit
Exterior
Exterior Feature Balcony, Patio(s)
Garage Spaces 2.0
Utilities Available Cable TV Available
Amenities Available Pool - Outdoor, Common Grounds, Bike Trail, Jog/Walk Path
Water Access N
View Trees/Woods
Accessibility None
Porch Balcony, Patio(s)
Total Parking Spaces 2
Garage N
Building
Lot Description Backs to Trees, Backs - Parkland, Secluded
Story 2
Foundation Other
Sewer Public Sewer
Water Public
Architectural Style Contemporary
Level or Stories 2
Additional Building Above Grade, Below Grade
New Construction N
Schools
School District Arlington County Public Schools
Others
Pets Allowed Y
HOA Fee Include Water,Pool(s),Cable TV,Common Area Maintenance,Ext Bldg Maint,Insurance,Management,Road Maintenance,Snow Removal,Trash
Senior Community No
Tax ID 31-017-153
Ownership Condominium
SqFt Source 1312
Acceptable Financing Cash, Conventional, VA
Listing Terms Cash, Conventional, VA
Financing Cash,Conventional,VA
Special Listing Condition Standard
Pets Allowed Cats OK, Dogs OK
Virtual Tour https://listings.hdbros.com/videos/0198e8af-2317-734d-8d54-9a71a6b83c8e







