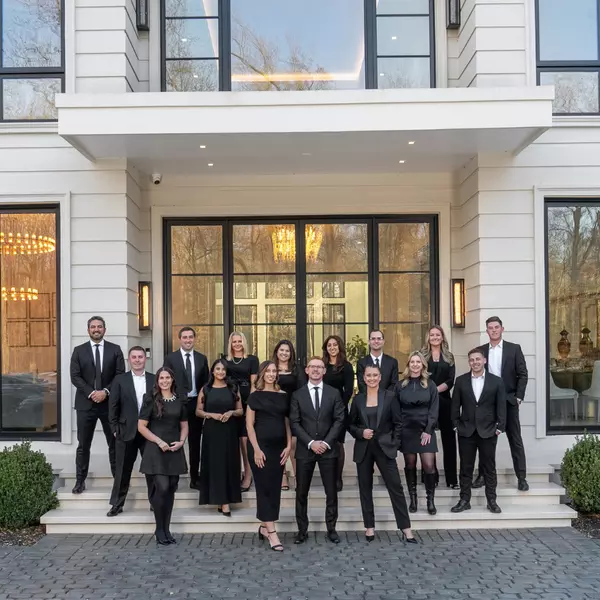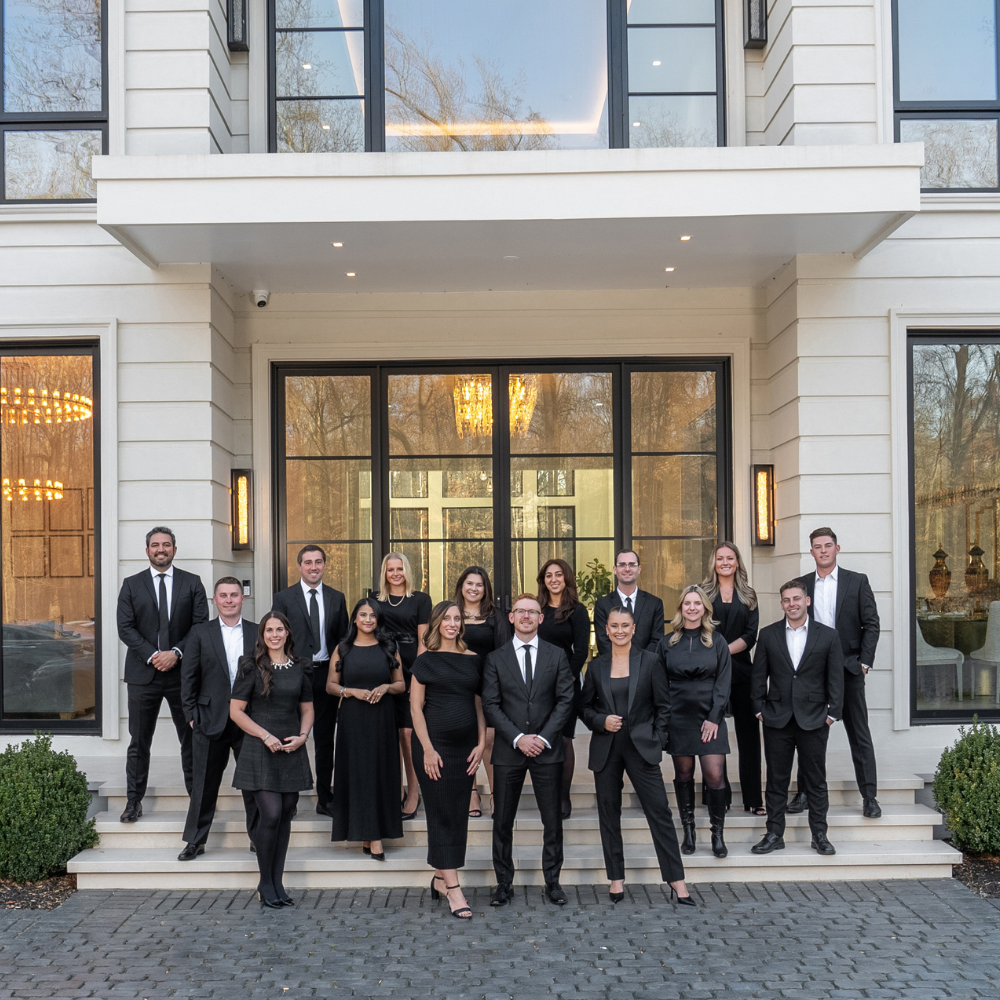
15697 VIEWPOINT CIR Dumfries, VA 22025
4 Beds
4 Baths
1,735 SqFt
UPDATED:
Key Details
Property Type Townhouse
Sub Type Interior Row/Townhouse
Listing Status Active
Purchase Type For Sale
Square Footage 1,735 sqft
Price per Sqft $279
Subdivision Southlake At Montclair
MLS Listing ID VAPW2103460
Style Colonial
Bedrooms 4
Full Baths 3
Half Baths 1
HOA Fees $76/mo
HOA Y/N Y
Abv Grd Liv Area 1,188
Year Built 1997
Available Date 2025-09-06
Annual Tax Amount $3,845
Tax Year 2025
Lot Size 1,258 Sqft
Acres 0.03
Property Sub-Type Interior Row/Townhouse
Source BRIGHT
Property Description
**Special financing available for the incoming buyer because of seller relocation. Project My Home approved listing (possibly as low as a 4% interest rate, for those that qualify)** Reach out to listing agent for more details. Fantastic opportunity to get a lower interest rate!!!
Location
State VA
County Prince William
Zoning RPC
Rooms
Basement Full
Interior
Hot Water Natural Gas
Heating Forced Air
Cooling Central A/C
Fireplace N
Heat Source Natural Gas
Laundry Lower Floor, Dryer In Unit, Washer In Unit
Exterior
Garage Spaces 2.0
Parking On Site 2
Water Access N
Accessibility None
Total Parking Spaces 2
Garage N
Building
Story 3
Foundation Block
Sewer Public Septic
Water Public
Architectural Style Colonial
Level or Stories 3
Additional Building Above Grade, Below Grade
New Construction N
Schools
Elementary Schools Ashland
Middle Schools Louise Benton
High Schools Forest Park
School District Prince William County Public Schools
Others
Senior Community No
Tax ID 8090-98-3260
Ownership Fee Simple
SqFt Source 1735
Special Listing Condition Standard







