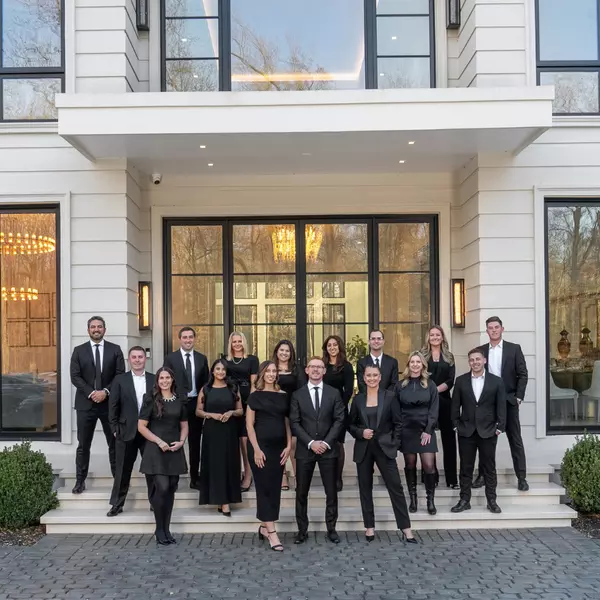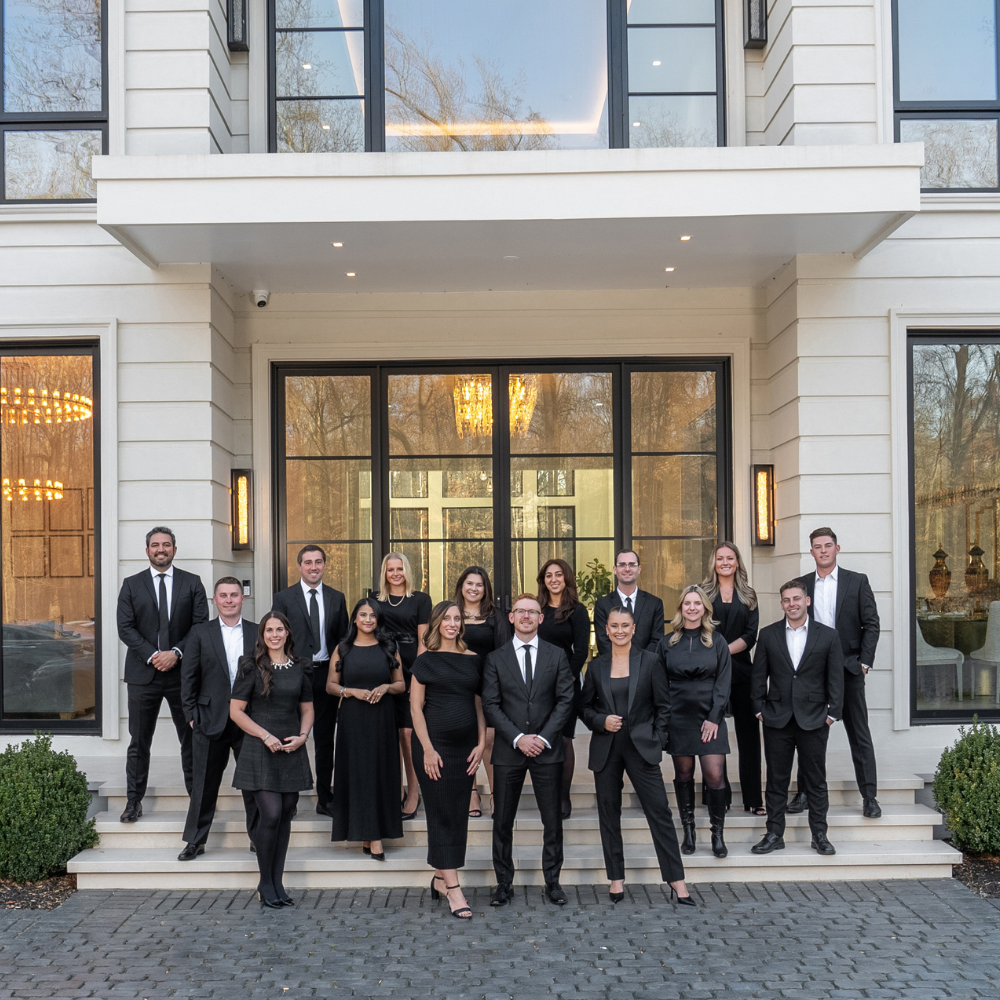
4640 31ST RD S #A2 Arlington, VA 22206
1 Bed
2 Baths
1,295 SqFt
UPDATED:
Key Details
Property Type Condo
Sub Type Condo/Co-op
Listing Status Active
Purchase Type For Rent
Square Footage 1,295 sqft
Subdivision Fairlington Villages
MLS Listing ID VAAR2063510
Style Traditional
Bedrooms 1
Full Baths 2
HOA Y/N N
Abv Grd Liv Area 745
Year Built 1944
Available Date 2025-09-11
Property Sub-Type Condo/Co-op
Source BRIGHT
Property Description
Location
State VA
County Arlington
Zoning RA14-26
Direction West
Rooms
Other Rooms Living Room, Primary Bedroom, Kitchen, Family Room, Den, Laundry, Bathroom 1, Bathroom 2
Basement Fully Finished
Main Level Bedrooms 1
Interior
Interior Features Bathroom - Walk-In Shower, Carpet, Combination Dining/Living, Combination Kitchen/Living, Floor Plan - Open, Walk-in Closet(s), Wood Floors, Window Treatments
Hot Water Electric
Heating Forced Air
Cooling Central A/C
Flooring Wood, Carpet
Equipment Built-In Microwave, Built-In Range, Dishwasher, Disposal, Dryer - Electric, Exhaust Fan, Icemaker, Oven/Range - Electric
Furnishings No
Fireplace N
Window Features Insulated,Double Pane
Appliance Built-In Microwave, Built-In Range, Dishwasher, Disposal, Dryer - Electric, Exhaust Fan, Icemaker, Oven/Range - Electric
Heat Source Electric
Laundry Basement
Exterior
Exterior Feature Balcony
Amenities Available Community Center, Pool - Outdoor, Tennis Courts, Tot Lots/Playground
Water Access N
View Trees/Woods, Street
Roof Type Slate
Accessibility None
Porch Balcony
Garage N
Building
Story 2
Unit Features Garden 1 - 4 Floors
Sewer Public Sewer
Water Public
Architectural Style Traditional
Level or Stories 2
Additional Building Above Grade, Below Grade
Structure Type Dry Wall
New Construction N
Schools
Elementary Schools Abingdon
Middle Schools Gunston
High Schools Wakefield
School District Arlington County Public Schools
Others
Pets Allowed Y
HOA Fee Include Lawn Maintenance,Management,Snow Removal,Trash,Water,Sewer
Senior Community No
Tax ID 29-018-740
Ownership Other
SqFt Source 1295
Miscellaneous Community Center,Grounds Maintenance,Lawn Service,Parking,Sewer,Snow Removal,Trash Removal,Water
Security Features Intercom,Main Entrance Lock,Smoke Detector
Pets Allowed Case by Case Basis







