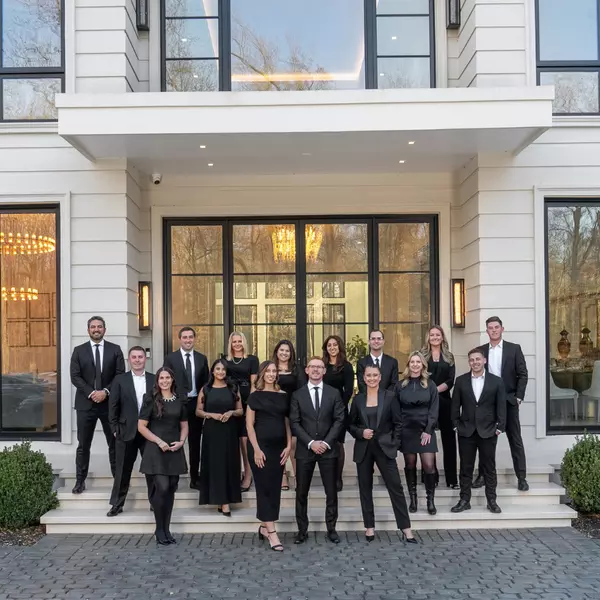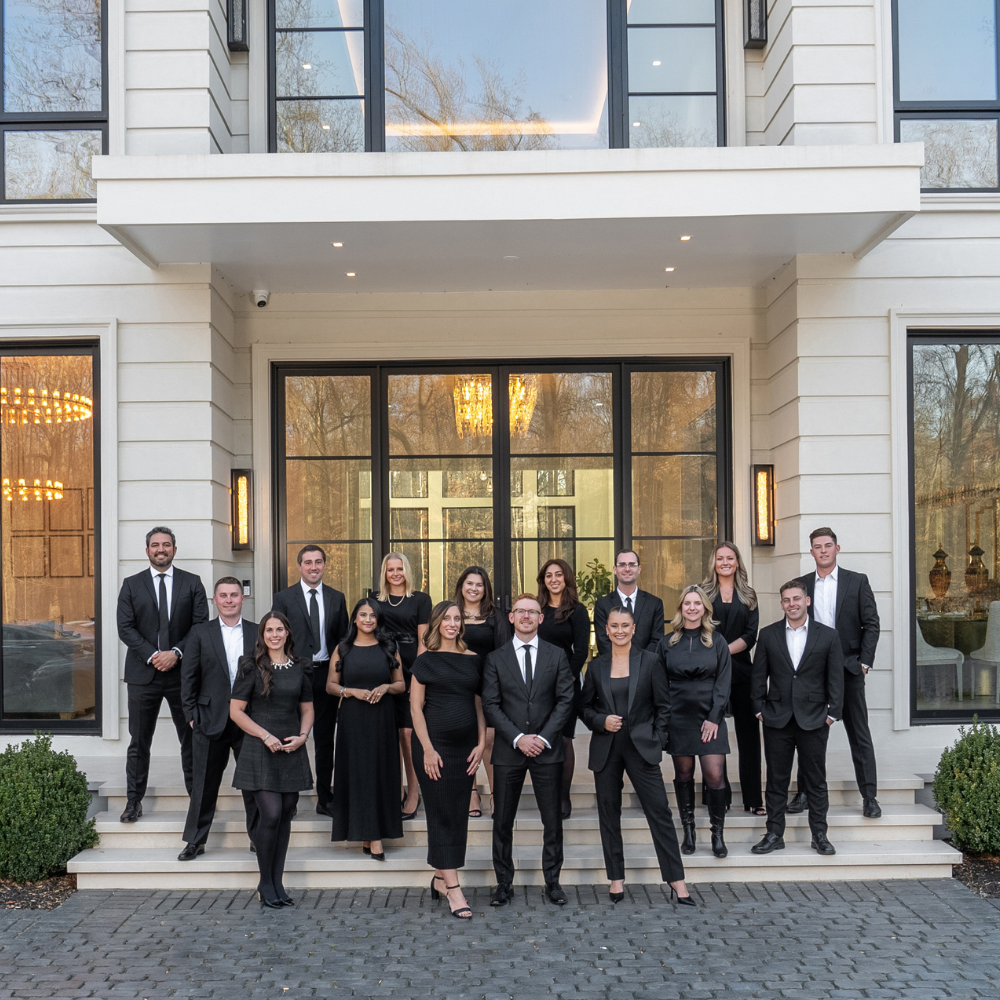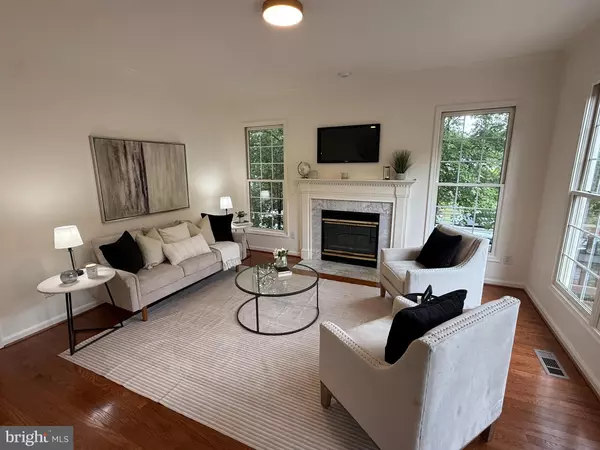
6001 WENDRON WAY Alexandria, VA 22315
3 Beds
4 Baths
2,875 SqFt
UPDATED:
Key Details
Property Type Townhouse
Sub Type End of Row/Townhouse
Listing Status Active
Purchase Type For Sale
Square Footage 2,875 sqft
Price per Sqft $286
Subdivision Kingstowne
MLS Listing ID VAFX2254956
Style Colonial
Bedrooms 3
Full Baths 3
Half Baths 1
HOA Fees $126/mo
HOA Y/N Y
Abv Grd Liv Area 2,875
Year Built 1993
Available Date 2025-10-01
Annual Tax Amount $9,255
Tax Year 2025
Lot Size 3,245 Sqft
Acres 0.07
Property Sub-Type End of Row/Townhouse
Source BRIGHT
Property Description
This bright and spacious end-unit townhouse lives like a single family home with expansive windows and 9 foot ceilings while enhancing your lifestyle with fresh upgrades throughout. Cooking and conversing is a breeze in your newly renovated kitchen, complete with stainless steel appliances, Calacatta Marina Blue quartz countertops, and stylish design flowing into a cozy dining/relaxation space complete with a fireplace. Indoor/outdoor entertaining is easy on the deck off the kitchen/dining area. Host dinners in your formal dining room open to the living room. Guests can enjoy the finished rec/guest room with full bath in the lower level with a fireplace. The home features new Bruce solif oak hardwood, stylish Marquiz LVT, and new carpet throughout. Retreat to the newly remodeled spa-like primary suite with jacuzzi tub, walk in shower with Nova Dolomite Brass Marble accents, beautiful Leida Bianco Porcelain floor tile, a double vanity, and beautiful fixtures.
Whether you're entertaining on the weekends, enjoying nearby parks, or relaxing in your spacious new home, Kingstowne offers a connected, active lifestyle with all the modern comforts.
Location
State VA
County Fairfax
Zoning 304
Rooms
Basement Fully Finished, Garage Access, Interior Access, Outside Entrance, Walkout Level, Windows
Interior
Interior Features Bathroom - Jetted Tub, Bathroom - Tub Shower, Bathroom - Stall Shower, Carpet, Floor Plan - Traditional, Kitchenette, Primary Bath(s), Recessed Lighting, Upgraded Countertops, Walk-in Closet(s), Wood Floors
Hot Water Natural Gas
Cooling Central A/C
Flooring Hardwood, Luxury Vinyl Tile, Carpet
Fireplaces Number 2
Fireplaces Type Brick, Fireplace - Glass Doors, Gas/Propane, Wood
Equipment Built-In Microwave, Dishwasher, Disposal, Dryer - Electric, Oven/Range - Electric, Refrigerator, Stainless Steel Appliances, Washer
Fireplace Y
Window Features Storm,Transom,Wood Frame,Replacement
Appliance Built-In Microwave, Dishwasher, Disposal, Dryer - Electric, Oven/Range - Electric, Refrigerator, Stainless Steel Appliances, Washer
Heat Source Natural Gas
Laundry Upper Floor
Exterior
Exterior Feature Deck(s)
Parking Features Additional Storage Area, Basement Garage, Garage - Front Entry, Inside Access, Oversized
Garage Spaces 4.0
Amenities Available Pool - Outdoor, Fitness Center, Tennis Courts, Volleyball Courts, Jog/Walk Path, Tot Lots/Playground
Water Access N
View Trees/Woods, Street
Roof Type Composite,Shingle
Accessibility None
Porch Deck(s)
Attached Garage 2
Total Parking Spaces 4
Garage Y
Building
Story 3
Foundation Concrete Perimeter
Sewer Public Sewer
Water Public
Architectural Style Colonial
Level or Stories 3
Additional Building Above Grade, Below Grade
Structure Type 9'+ Ceilings
New Construction N
Schools
Elementary Schools Franconia
Middle Schools Twain
High Schools Edison
School District Fairfax County Public Schools
Others
HOA Fee Include Common Area Maintenance,Management,Snow Removal
Senior Community No
Tax ID 0912 14 0078B
Ownership Fee Simple
SqFt Source 2875
Acceptable Financing Cash, Conventional, FHA, VA
Listing Terms Cash, Conventional, FHA, VA
Financing Cash,Conventional,FHA,VA
Special Listing Condition Standard







