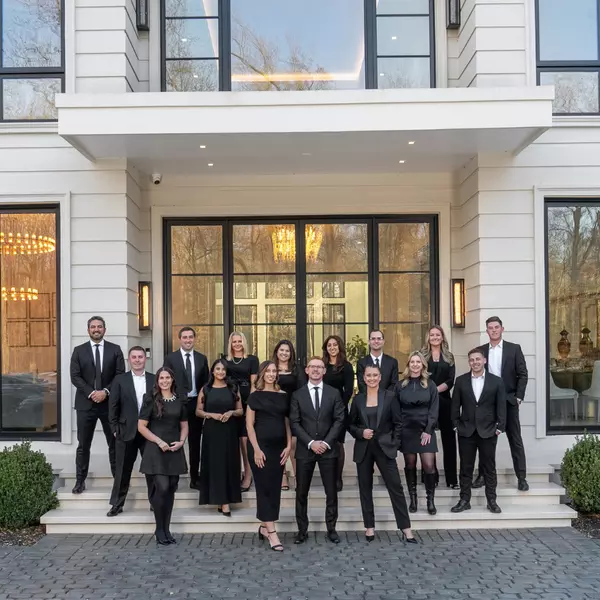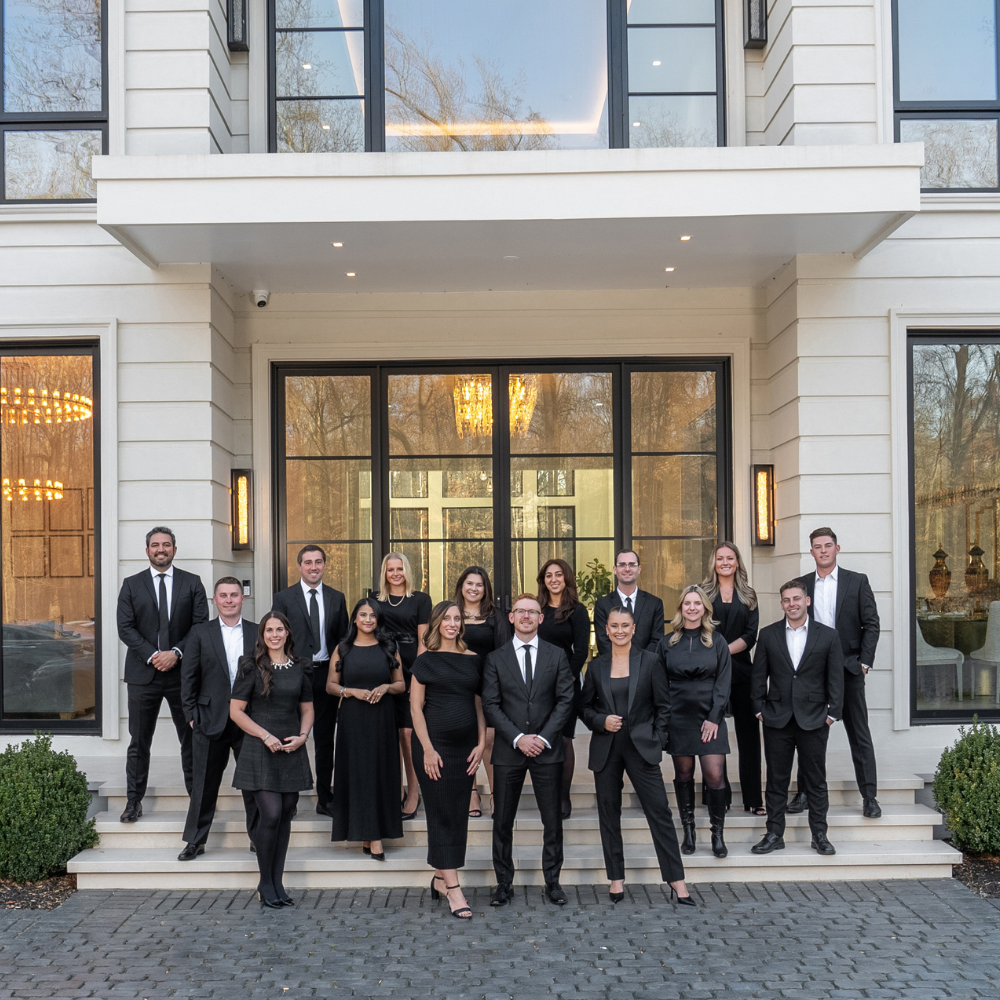
806 LILAC CT Odenton, MD 21113
4 Beds
4 Baths
1,654 SqFt
UPDATED:
Key Details
Property Type Townhouse
Sub Type End of Row/Townhouse
Listing Status Active
Purchase Type For Rent
Square Footage 1,654 sqft
Subdivision Four Seasons Estates
MLS Listing ID MDAA2126020
Style Traditional
Bedrooms 4
Full Baths 3
Half Baths 1
HOA Y/N Y
Abv Grd Liv Area 1,206
Year Built 1994
Lot Size 4,500 Sqft
Acres 0.1
Property Sub-Type End of Row/Townhouse
Source BRIGHT
Property Description
The main level offers a bright, open living room, a separate dining area, and a well-appointed kitchen with granite counters and a breakfast bar. From the living area, step out onto the deck and enjoy the privacy of a fully fenced backyard—ideal for entertaining or simply relaxing with family and friends.
Upstairs, you'll find three bedrooms, including a spacious primary suite with a private en-suite bath. The fully finished lower level adds flexibility with a fourth bedroom, an additional full bathroom, and a dedicated laundry area—perfect for guests, a home office, or multi-purpose living.
Ideally located just minutes from Fort Meade, the Odenton MARC train station, shopping, dining, and everyday conveniences. Outdoor enthusiasts will appreciate direct access to the community's extensive trail network, featuring a paved 5-mile path for biking and walking, as well as the scenic Piney Orchard Nature Preserve.
Location
State MD
County Anne Arundel
Zoning R5
Rooms
Other Rooms Dining Room, Primary Bedroom, Bedroom 2, Bedroom 3, Bedroom 4, Kitchen, Family Room, Laundry, Bathroom 2, Bathroom 3, Primary Bathroom
Basement Full, Fully Finished, Walkout Level
Interior
Interior Features Attic, Bathroom - Stall Shower, Bathroom - Tub Shower, Bathroom - Walk-In Shower, Carpet, Ceiling Fan(s), Combination Kitchen/Dining, Combination Kitchen/Living, Dining Area, Floor Plan - Traditional, Kitchen - Eat-In, Primary Bath(s), Sound System, Upgraded Countertops, Window Treatments, Wood Floors
Hot Water Natural Gas
Heating Forced Air, Central
Cooling Central A/C, Ceiling Fan(s)
Flooring Hardwood, Carpet, Ceramic Tile
Fireplaces Number 1
Fireplaces Type Marble, Wood
Equipment Built-In Microwave, Dishwasher, Disposal, Exhaust Fan, Oven/Range - Electric, Refrigerator, Washer, Water Heater
Furnishings No
Fireplace Y
Window Features Vinyl Clad,Energy Efficient,Double Pane
Appliance Built-In Microwave, Dishwasher, Disposal, Exhaust Fan, Oven/Range - Electric, Refrigerator, Washer, Water Heater
Heat Source Electric, Natural Gas
Laundry Lower Floor
Exterior
Exterior Feature Deck(s), Porch(es)
Garage Spaces 2.0
Fence Rear, Wood, Privacy
Amenities Available Jog/Walk Path
Water Access N
View Garden/Lawn
Roof Type Asphalt,Shingle
Accessibility None
Porch Deck(s), Porch(es)
Total Parking Spaces 2
Garage N
Building
Lot Description Rear Yard, Private
Story 3
Foundation Other
Sewer Public Sewer
Water Public
Architectural Style Traditional
Level or Stories 3
Additional Building Above Grade, Below Grade
New Construction N
Schools
Elementary Schools Four Seasons
Middle Schools Arundel
High Schools Arundel
School District Anne Arundel County Public Schools
Others
Pets Allowed Y
HOA Fee Include Trash,Snow Removal,Road Maintenance
Senior Community No
Tax ID 020429590067187
Ownership Other
SqFt Source 1654
Miscellaneous Trash Removal
Security Features Carbon Monoxide Detector(s),Smoke Detector
Horse Property N
Pets Allowed Case by Case Basis







