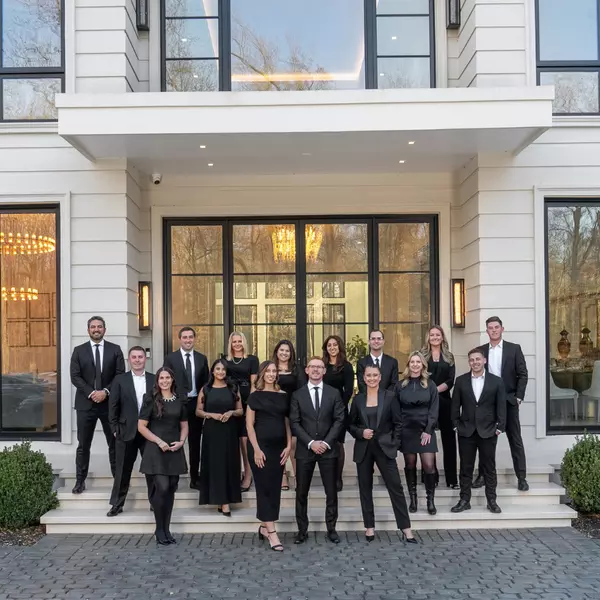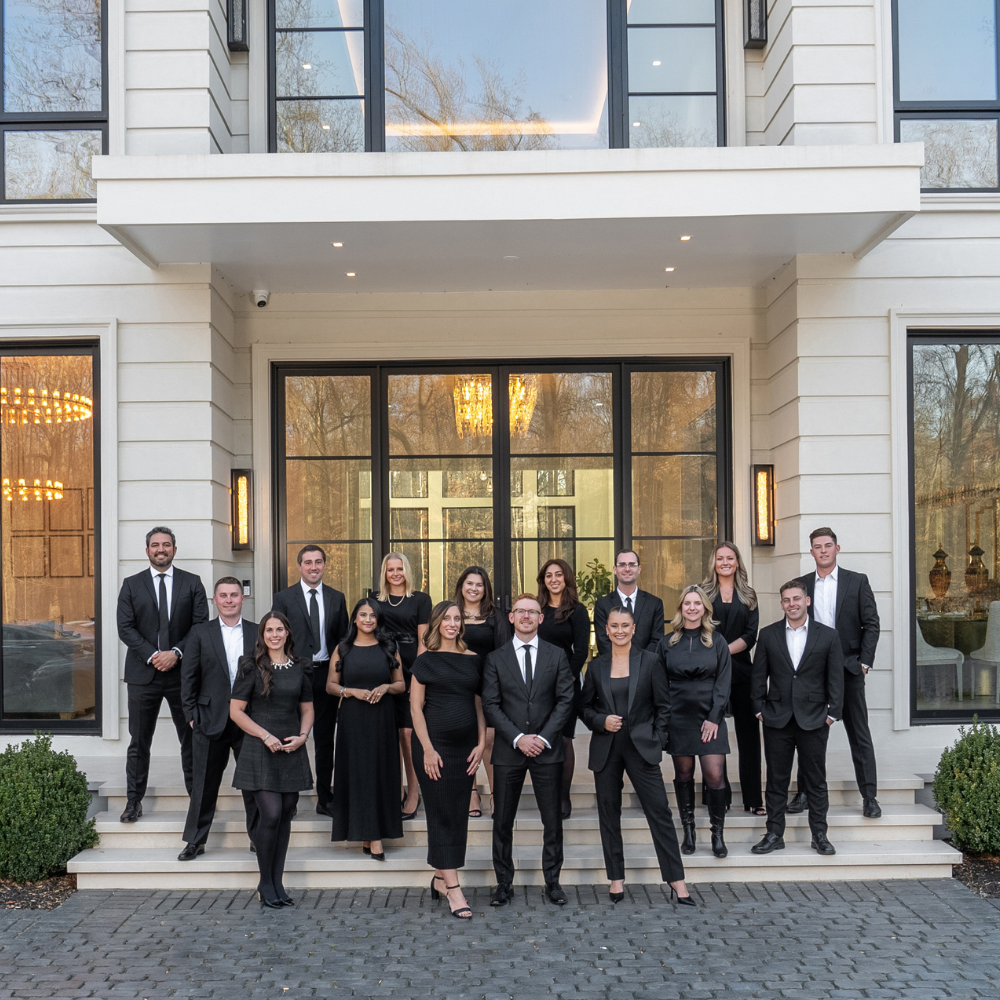
4332 7TH ST N Arlington, VA 22203
4 Beds
5 Baths
2,031 SqFt
UPDATED:
Key Details
Property Type Townhouse
Sub Type Interior Row/Townhouse
Listing Status Active
Purchase Type For Rent
Square Footage 2,031 sqft
Subdivision Townes Of Ballston
MLS Listing ID VAAR2064042
Style Colonial
Bedrooms 4
Full Baths 4
Half Baths 1
HOA Fees $273/mo
HOA Y/N Y
Abv Grd Liv Area 1,810
Year Built 1988
Available Date 2025-09-22
Lot Size 980 Sqft
Acres 0.02
Property Sub-Type Interior Row/Townhouse
Source BRIGHT
Property Description
Enjoy the ease of direct private access from your secure underground garage, plus ample permitted street parking for guests. The community itself offers landscaped courtyards and garden walkways, creating a welcoming path to your front door.
With unbeatable walkability, you're just steps to Ballston Metro, shops, dining, and entertainment—everything you need right outside your door.
Don't miss this rare find in Ballston—schedule your private tour today!
Location
State VA
County Arlington
Zoning RC
Rooms
Other Rooms Living Room, Primary Bedroom, Bedroom 2, Bedroom 3, Kitchen, Den
Basement Other
Interior
Interior Features Combination Kitchen/Dining, Kitchen - Table Space, Combination Dining/Living, Primary Bath(s), Window Treatments, Wet/Dry Bar, Wood Floors, Floor Plan - Traditional
Hot Water Electric
Heating Forced Air
Cooling Central A/C
Fireplaces Number 1
Fireplaces Type Equipment, Mantel(s), Screen
Equipment Dishwasher, Disposal, Dryer, Exhaust Fan, Icemaker, Intercom, Oven - Double, Oven/Range - Electric, Refrigerator, Washer
Fireplace Y
Window Features Bay/Bow,Double Pane,Screens,Skylights
Appliance Dishwasher, Disposal, Dryer, Exhaust Fan, Icemaker, Intercom, Oven - Double, Oven/Range - Electric, Refrigerator, Washer
Heat Source Electric
Exterior
Exterior Feature Roof
Parking Features Basement Garage, Inside Access, Underground
Garage Spaces 1.0
Parking On Site 1
Water Access N
Accessibility Other
Porch Roof
Total Parking Spaces 1
Garage Y
Building
Story 4
Foundation Concrete Perimeter
Sewer Public Sewer
Water Public
Architectural Style Colonial
Level or Stories 4
Additional Building Above Grade, Below Grade
New Construction N
Schools
School District Arlington County Public Schools
Others
Pets Allowed Y
HOA Fee Include Trash
Senior Community No
Tax ID 13-018-028
Ownership Other
SqFt Source 2031
Pets Allowed Case by Case Basis







