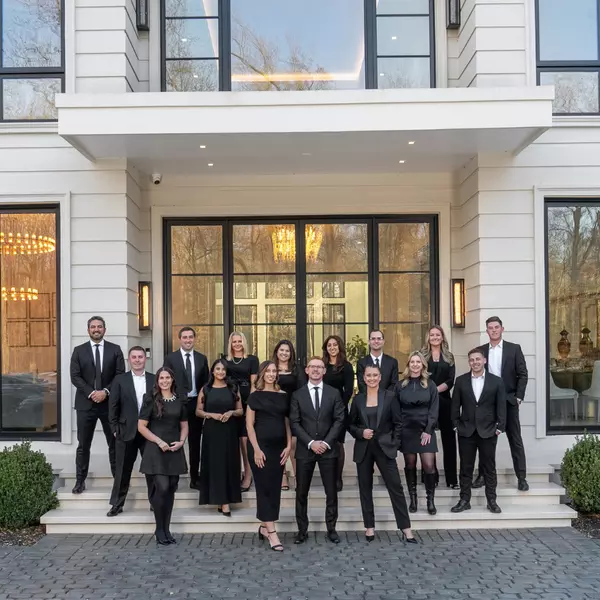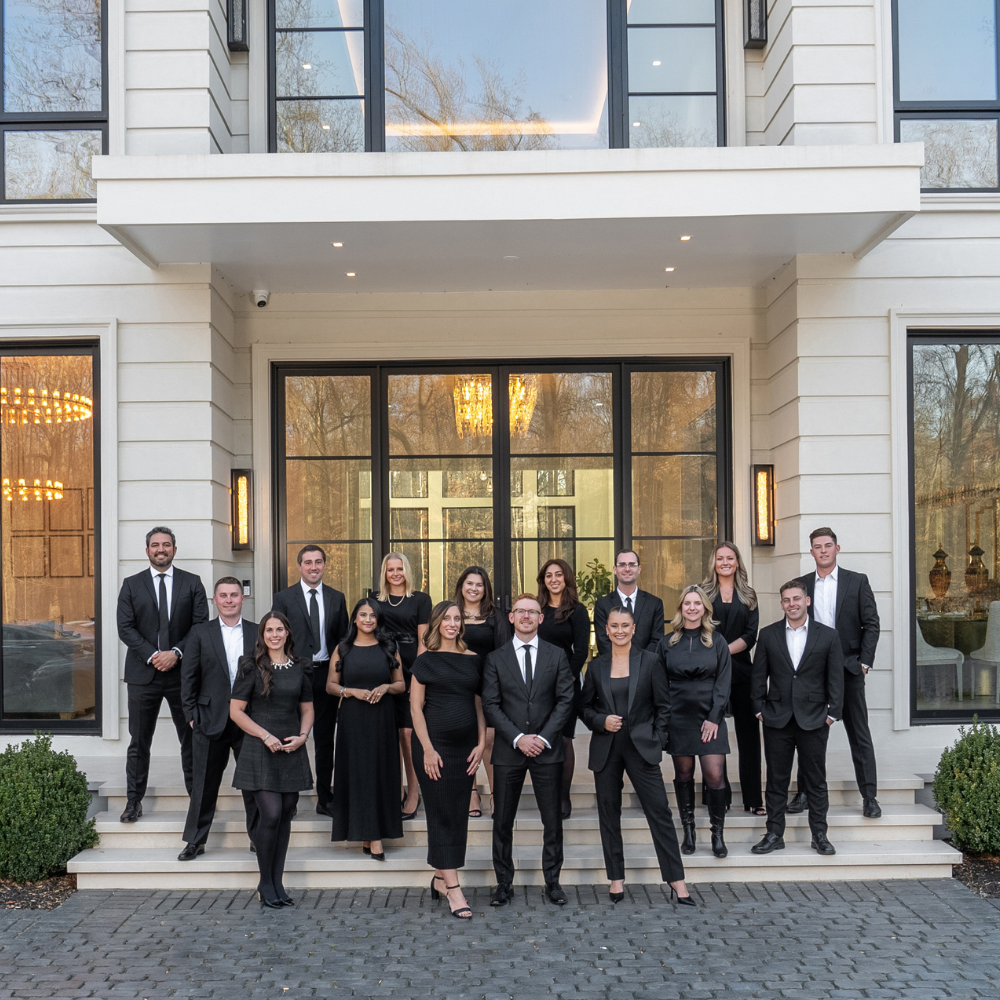
43220 THOROUGHFARE GAP TER Ashburn, VA 20148
3 Beds
4 Baths
3,016 SqFt
UPDATED:
Key Details
Property Type Townhouse
Sub Type Interior Row/Townhouse
Listing Status Active
Purchase Type For Rent
Square Footage 3,016 sqft
Subdivision Loudoun Valley Meadows
MLS Listing ID VALO2107384
Style Other
Bedrooms 3
Full Baths 3
Half Baths 1
HOA Fees $336/qua
HOA Y/N Y
Abv Grd Liv Area 3,016
Year Built 2017
Lot Size 2,614 Sqft
Acres 0.06
Property Sub-Type Interior Row/Townhouse
Source BRIGHT
Property Description
Experience over 3,100 square feet of refined living in this elegant brick front Toll Brothers townhome in the sought after Loudoun Valley Estates community.
Beautiful like new hardwood floors flow throughout the main and bedroom levels. The gourmet kitchen features granite countertops, stainless steel appliances, a center island, and a pot filler above the stove, a thoughtful upgrade for any home chef. Step outside to a spacious Trex deck, perfect for al fresco dining or unwinding in the evenings.
The luxurious primary suite offers vaulted ceilings, dual walk in closets, and a spa inspired bath with soaking tub, dual vanities, skylight, and glass shower. Two additional bedrooms share a hall bath, and the laundry is conveniently located on the same level.
The bright walk out lower level includes a generous recreation room, a full bath, and access to the two car garage. Solar panels reduce electric costs by approximately $70 per month, adding both savings and sustainability to this exceptional home
Conveniently located near the Silver Line Metro and major commuter routes, this home offers easy access to Dulles International Airport and Washington D.C. area destinations. Everyday living is effortless with nearby grocery options including Costco, Trader Joe's, Lidl, Aldi, Walmart, and Target. Enjoy shopping, dining, and entertainment at Brambleton Town Center and One Loudoun, along with fitness and recreation at the South Recreation Center. The community clubhouse, located right next door, features a gym, swimming pool, grill and lounge areas, basketball and tennis courts, and a playground for kids.
Don't miss out this won't last long!
Location
State VA
County Loudoun
Zoning PDH4
Direction Southwest
Rooms
Other Rooms Living Room, Dining Room, Primary Bedroom, Sitting Room, Bedroom 2, Bedroom 3, Kitchen, Game Room, Family Room, Foyer, Breakfast Room
Basement Fully Finished
Interior
Interior Features Kitchen - Island, Kitchen - Gourmet, Dining Area, Breakfast Area, Crown Moldings, Primary Bath(s), Upgraded Countertops, Floor Plan - Traditional
Hot Water Electric
Cooling Zoned, Central A/C
Equipment Washer/Dryer Hookups Only, Dishwasher, Disposal, Cooktop, Humidifier, Microwave, Oven - Wall, Refrigerator
Fireplace N
Window Features Insulated,Low-E
Appliance Washer/Dryer Hookups Only, Dishwasher, Disposal, Cooktop, Humidifier, Microwave, Oven - Wall, Refrigerator
Heat Source Natural Gas
Exterior
Exterior Feature Deck(s)
Parking Features Garage Door Opener
Garage Spaces 2.0
Fence Privacy
Utilities Available Cable TV Available, Under Ground
Amenities Available Bike Trail, Jog/Walk Path, Pool - Outdoor, Tennis Courts, Tot Lots/Playground, Basketball Courts, Common Grounds, Community Center, Exercise Room, Meeting Room, Party Room, Recreational Center
Water Access N
Roof Type Asphalt,Fiberglass
Street Surface Black Top
Accessibility None
Porch Deck(s)
Road Frontage State
Attached Garage 2
Total Parking Spaces 2
Garage Y
Building
Lot Description Cleared, Premium
Story 3
Foundation Permanent
Sewer Public Sewer
Water Public
Architectural Style Other
Level or Stories 3
Additional Building Above Grade, Below Grade
Structure Type 9'+ Ceilings,Dry Wall
New Construction N
Schools
High Schools Rock Ridge
School District Loudoun County Public Schools
Others
Pets Allowed Y
HOA Fee Include Pool(s),Snow Removal,Lawn Care Front,Lawn Care Rear,Lawn Care Side,Management,Insurance,Reserve Funds
Senior Community No
Tax ID 123166377000
Ownership Other
SqFt Source 3016
Miscellaneous HOA/Condo Fee,Trash Removal
Security Features Smoke Detector
Pets Allowed Dogs OK, Cats OK, Size/Weight Restriction, Pet Addendum/Deposit







