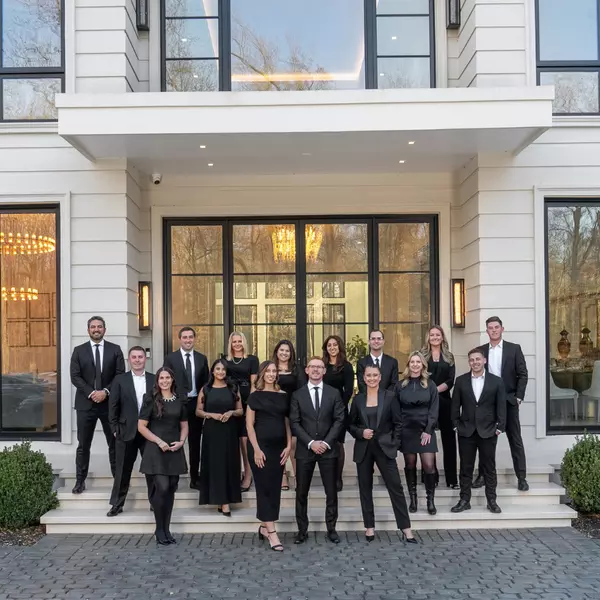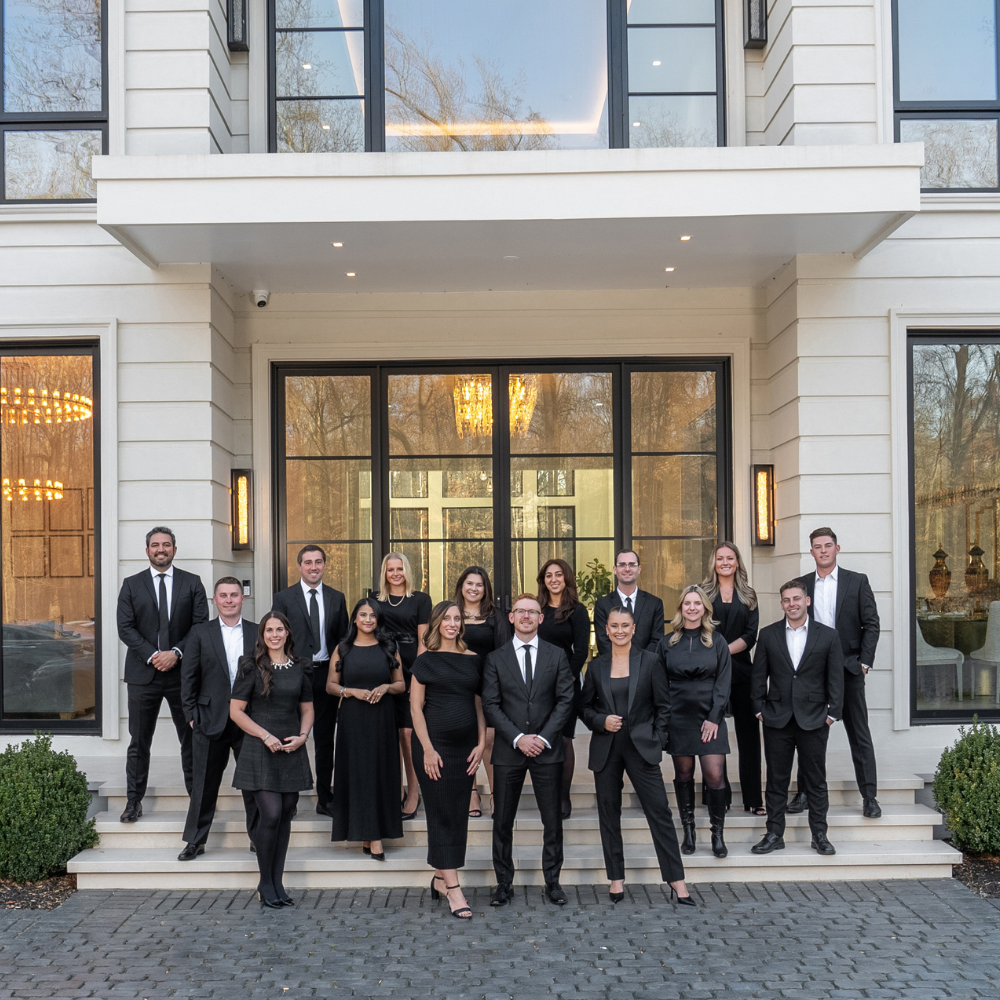
718 IRON FORGE ROAD UNIT A Frederick, MD 21702
3 Beds
3 Baths
1,590 SqFt
UPDATED:
Key Details
Property Type Condo
Sub Type Condo/Co-op
Listing Status Active
Purchase Type For Sale
Square Footage 1,590 sqft
Price per Sqft $228
Subdivision Gambrill Glenn
MLS Listing ID MDFR2070856
Style Contemporary,Side-by-Side,Transitional
Bedrooms 3
Full Baths 2
Half Baths 1
Condo Fees $125/mo
HOA Fees $73/mo
HOA Y/N Y
Abv Grd Liv Area 1,590
Annual Tax Amount $6,000
Tax Year 2025
Property Sub-Type Condo/Co-op
Source BRIGHT
Property Description
This ground-level home offers an open-concept design where the spacious living room, dining area, and kitchen flow seamlessly together. Enter through your attached 1-car garage or relax on your private patio just off the front door. Upstairs, you'll find three generous bedrooms, two full baths, and a convenient laundry room. The versatile loft space can adapt to your lifestyle, whether as a home office, playroom, or additional family room.
Limited-Time Offer: $30,000 Builder Incentive on Quick Move-In Homes! (Already reflected in the list price.) Act fast and structure the incentive to fit your needs (with the use of our preferred lender and title).
Nestled just minutes from I-70, I-270, and Rt. 15, this community provides easy access to shopping, dining, hiking, and all that downtown Frederick has to offer. Don't miss your opportunity to own this thoughtfully designed home—schedule your tour today!
Location
State MD
County Frederick
Zoning PUD
Interior
Interior Features Bathroom - Stall Shower, Bathroom - Tub Shower, Bathroom - Walk-In Shower, Breakfast Area, Carpet, Combination Kitchen/Dining, Dining Area, Family Room Off Kitchen, Floor Plan - Open, Kitchen - Eat-In, Primary Bath(s), Recessed Lighting, Sprinkler System, Upgraded Countertops, Walk-in Closet(s)
Hot Water Electric
Heating Forced Air, Programmable Thermostat
Cooling Central A/C, Heat Pump(s), Programmable Thermostat
Flooring Ceramic Tile, Luxury Vinyl Plank, Luxury Vinyl Tile, Partially Carpeted
Equipment Cooktop, Dishwasher, Disposal, Icemaker, Microwave, Oven - Single, Oven/Range - Electric, Refrigerator, Stainless Steel Appliances, Washer/Dryer Hookups Only, Water Dispenser, Water Heater, Water Heater - High-Efficiency
Furnishings No
Fireplace N
Window Features Low-E,Double Hung,Casement
Appliance Cooktop, Dishwasher, Disposal, Icemaker, Microwave, Oven - Single, Oven/Range - Electric, Refrigerator, Stainless Steel Appliances, Washer/Dryer Hookups Only, Water Dispenser, Water Heater, Water Heater - High-Efficiency
Heat Source Electric
Laundry Hookup
Exterior
Parking Features Garage - Rear Entry, Garage Door Opener
Garage Spaces 2.0
Amenities Available Common Grounds, Jog/Walk Path, Picnic Area
Water Access N
Roof Type Flat,Hip
Accessibility None
Attached Garage 1
Total Parking Spaces 2
Garage Y
Building
Story 2
Unit Features Garden 1 - 4 Floors
Foundation Passive Radon Mitigation, Slab
Sewer Public Sewer
Water Public
Architectural Style Contemporary, Side-by-Side, Transitional
Level or Stories 2
Additional Building Above Grade
New Construction Y
Schools
School District Frederick County Public Schools
Others
Pets Allowed Y
HOA Fee Include Common Area Maintenance,Ext Bldg Maint,Lawn Maintenance,Management,Snow Removal
Senior Community No
Tax ID NO TAX RECORD
Ownership Condominium
SqFt Source 1590
Acceptable Financing Cash, Conventional, Exchange, VA
Listing Terms Cash, Conventional, Exchange, VA
Financing Cash,Conventional,Exchange,VA
Special Listing Condition Standard
Pets Allowed No Pet Restrictions
Virtual Tour https://drive.google.com/file/d/1L-i_htqrVMcL7g5WsxGv041ygsrs-d1Q/view?usp=drive_link







