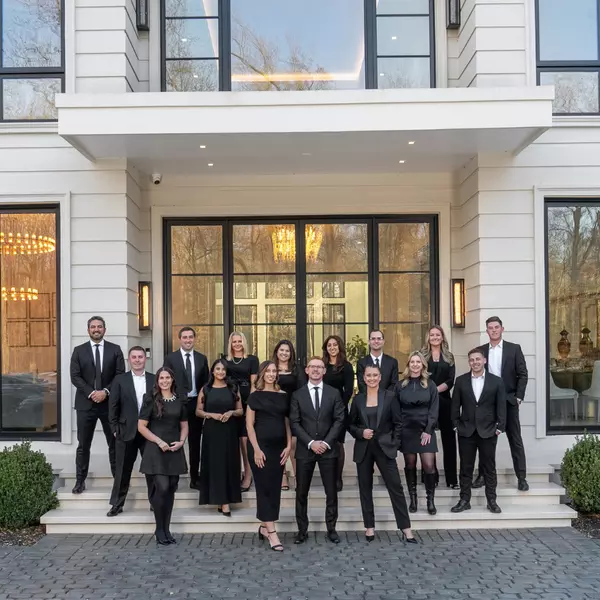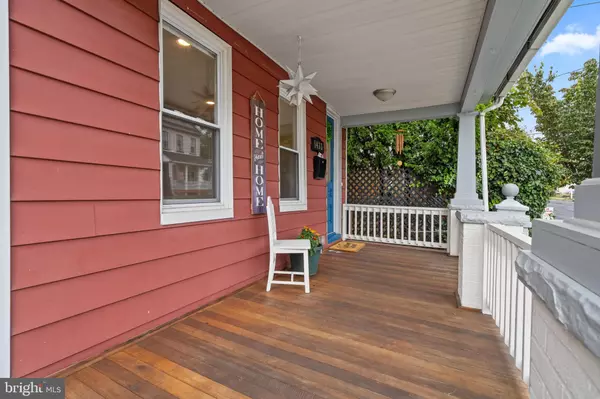
1433 CHELSEA AVE Bethlehem, PA 18018
3 Beds
2 Baths
1,645 SqFt
UPDATED:
Key Details
Property Type Single Family Home
Sub Type Detached
Listing Status Active
Purchase Type For Sale
Square Footage 1,645 sqft
Price per Sqft $218
Subdivision Bethlehem City-N
MLS Listing ID PANH2008702
Style Other
Bedrooms 3
Full Baths 1
Half Baths 1
HOA Y/N N
Abv Grd Liv Area 1,645
Year Built 1900
Available Date 2025-09-25
Annual Tax Amount $3,473
Tax Year 2022
Lot Size 4,270 Sqft
Acres 0.1
Lot Dimensions 35 X 124
Property Sub-Type Detached
Source BRIGHT
Property Description
Location
State PA
County Northampton
Area Bethlehem City (12404)
Zoning CL
Rooms
Other Rooms Living Room, Dining Room, Primary Bedroom, Sitting Room, Bedroom 2, Kitchen, Bedroom 1, Office, Full Bath, Half Bath
Basement Full
Interior
Interior Features Bathroom - Tub Shower, Breakfast Area, Floor Plan - Traditional, Formal/Separate Dining Room, Kitchen - Eat-In, Pantry, Recessed Lighting, Walk-in Closet(s), Window Treatments
Hot Water Natural Gas
Heating Baseboard - Electric, Forced Air
Cooling None
Flooring Hardwood, Wood, Laminate Plank, Vinyl
Inclusions Refrigerator, Washer & Dryer in as is condition.
Fireplace N
Heat Source Natural Gas
Laundry Basement, Dryer In Unit, Washer In Unit
Exterior
Parking Features Garage - Rear Entry
Garage Spaces 1.0
Fence Aluminum, Rear
Utilities Available Electric Available, Natural Gas Available, Sewer Available, Water Available
Water Access N
Roof Type Slate,Architectural Shingle,Shingle
Accessibility None
Total Parking Spaces 1
Garage Y
Building
Lot Description Level, Rear Yard, SideYard(s), Trees/Wooded
Story 3
Foundation Concrete Perimeter, Stone
Above Ground Finished SqFt 1645
Sewer Public Sewer
Water Public
Architectural Style Other
Level or Stories 3
Additional Building Above Grade, Below Grade
Structure Type Dry Wall,Wood Walls
New Construction N
Schools
Middle Schools Northeast
High Schools Liberty
School District Bethlehem Area
Others
Senior Community No
Tax ID N6SE4A-5-5-0204
Ownership Fee Simple
SqFt Source 1645
Acceptable Financing Cash, Conventional, FHA, PHFA, VA
Listing Terms Cash, Conventional, FHA, PHFA, VA
Financing Cash,Conventional,FHA,PHFA,VA
Special Listing Condition Standard







