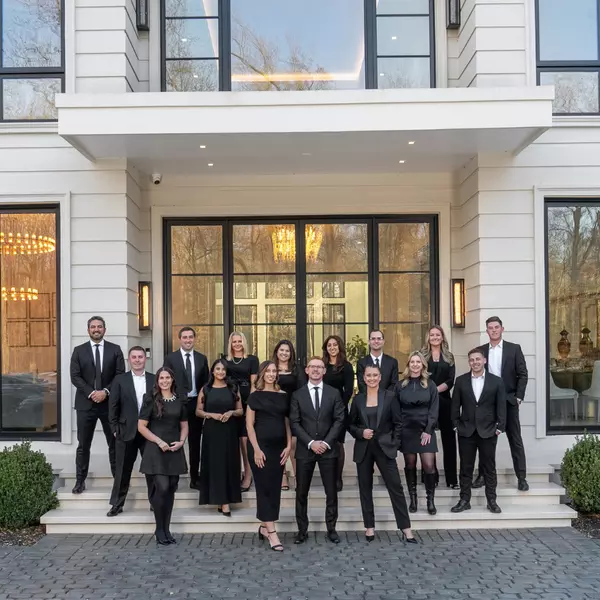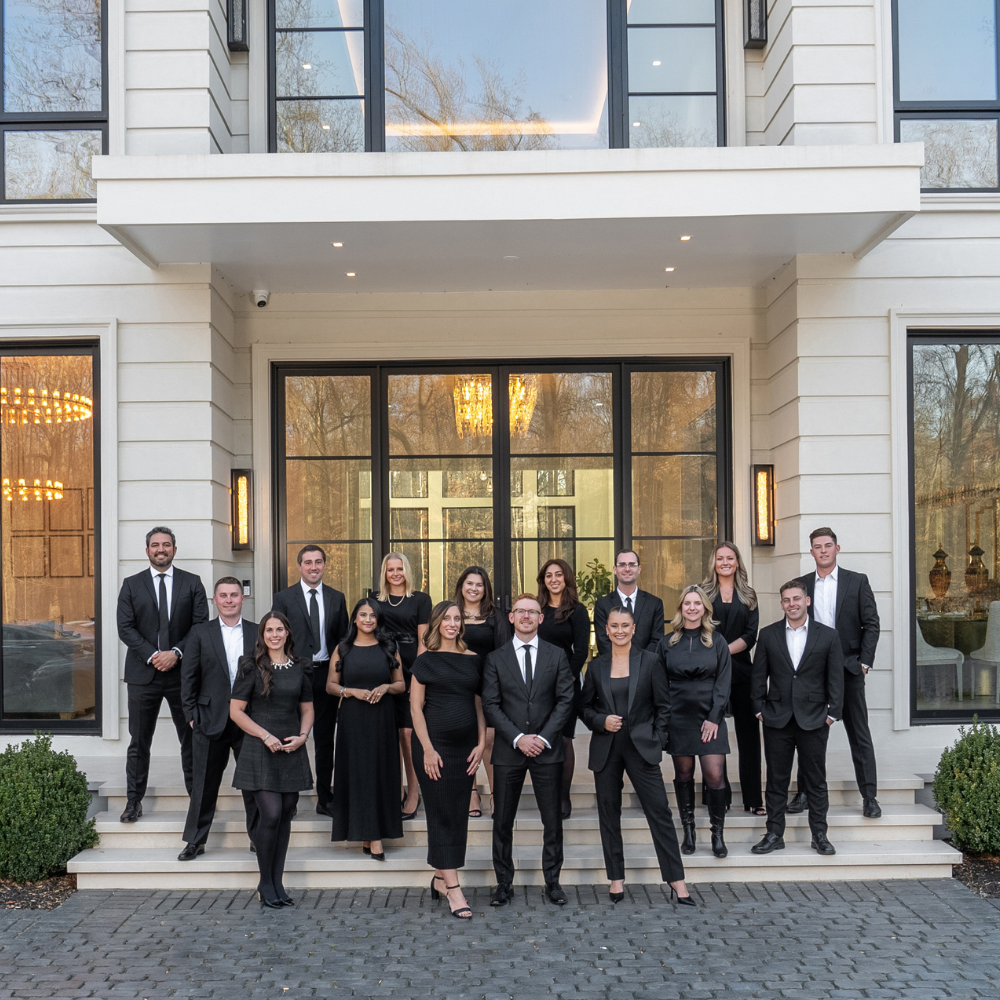
1708 SUNRISE DR Rockville, MD 20854
5 Beds
4 Baths
3,050 SqFt
Open House
Sun Sep 28, 12:00pm - 2:00pm
UPDATED:
Key Details
Property Type Single Family Home
Sub Type Detached
Listing Status Active
Purchase Type For Sale
Square Footage 3,050 sqft
Price per Sqft $327
Subdivision Horizon Hill
MLS Listing ID MDMC2196680
Style Colonial
Bedrooms 5
Full Baths 3
Half Baths 1
HOA Y/N N
Abv Grd Liv Area 2,650
Year Built 1975
Available Date 2025-09-27
Annual Tax Amount $10,329
Tax Year 2024
Lot Size 10,800 Sqft
Acres 0.25
Property Sub-Type Detached
Source BRIGHT
Property Description
Welcome to this beautifully updated 5-bedroom, 3.5 bath home perfectly set on a quarter-acre lot in the ever-popular Horizon Hill neighborhood. With tree-lined streets, sidewalks, and a true community feel, Horizon Hill is loved for its charm and convenience—close to parks, shopping, major commuter routes, and public transit.
Inside, the open floor plan creates a bright, welcoming atmosphere. The living and dining areas flow seamlessly into the modern kitchen, featuring updated appliances and finishes. A cozy wood-burning stove anchors the family room, making it an inviting space for everyday living and entertaining. Refinished hardwood floors keep the main level fresh, while the finished basement adds flexibility with a spacious rec room and plenty of storage.
Upstairs, four generous bedrooms include a serene primary suite with a renovated bath, and all bathrooms throughout the home have been tastefully updated. The main-level office/5th bedroom offers versatile options for guests, work-from-home, or play.
Major updates have already been taken care of—including roof, kitchen appliances, HVAC, water heater, refinished garage floors, garage doors, and more—plus the added convenience of an EV charging station, wiring in place for a 2nd charging station and loft storage space in the garage.
This is a home that's been thoughtfully cared for, offering comfort, style, and a welcoming neighborhood vibe—all ready for its next owner to enjoy.
Location
State MD
County Montgomery
Zoning R90
Rooms
Other Rooms Living Room, Dining Room, Primary Bedroom, Bedroom 2, Bedroom 3, Bedroom 4, Bedroom 5, Kitchen, Family Room, Den, Foyer, Laundry, Recreation Room, Bathroom 2, Bathroom 3, Primary Bathroom, Half Bath
Basement Daylight, Partial, Fully Finished, Heated, Improved, Shelving
Main Level Bedrooms 1
Interior
Interior Features Breakfast Area, Entry Level Bedroom, Family Room Off Kitchen, Kitchen - Island, Primary Bath(s), Recessed Lighting, Upgraded Countertops, WhirlPool/HotTub, Wood Floors, Chair Railings, Crown Moldings, Kitchen - Gourmet, Dining Area, Floor Plan - Open, Ceiling Fan(s), Stove - Wood
Hot Water Electric
Heating Central
Cooling Central A/C, Ceiling Fan(s)
Flooring Hardwood, Tile/Brick, Carpet, Wood
Fireplaces Number 1
Fireplaces Type Fireplace - Glass Doors, Flue for Stove, Screen, Mantel(s)
Equipment Cooktop, Dishwasher, Disposal, Dryer - Front Loading, Dual Flush Toilets, Icemaker, Oven - Double, Oven - Wall, Range Hood, Refrigerator, Washer, Washer - Front Loading, Built-In Microwave, Humidifier, Dryer
Fireplace Y
Window Features Double Pane,Screens
Appliance Cooktop, Dishwasher, Disposal, Dryer - Front Loading, Dual Flush Toilets, Icemaker, Oven - Double, Oven - Wall, Range Hood, Refrigerator, Washer, Washer - Front Loading, Built-In Microwave, Humidifier, Dryer
Heat Source Electric
Laundry Dryer In Unit, Washer In Unit
Exterior
Exterior Feature Deck(s)
Parking Features Garage Door Opener
Garage Spaces 2.0
Fence Rear
Water Access N
Roof Type Asphalt
Accessibility Other
Porch Deck(s)
Attached Garage 2
Total Parking Spaces 2
Garage Y
Building
Story 3
Foundation Permanent, Other
Sewer Public Sewer
Water Public
Architectural Style Colonial
Level or Stories 3
Additional Building Above Grade, Below Grade
Structure Type Dry Wall
New Construction N
Schools
Elementary Schools Ritchie Park
Middle Schools Julius West
High Schools Richard Montgomery
School District Montgomery County Public Schools
Others
Senior Community No
Tax ID 160401648925
Ownership Fee Simple
SqFt Source 3050
Security Features Carbon Monoxide Detector(s),Main Entrance Lock,Motion Detectors,Security System,Smoke Detector
Special Listing Condition Standard
Virtual Tour https://listings.housefli.com/videos/01998682-eb2c-71d4-918f-415861a3c5b3







