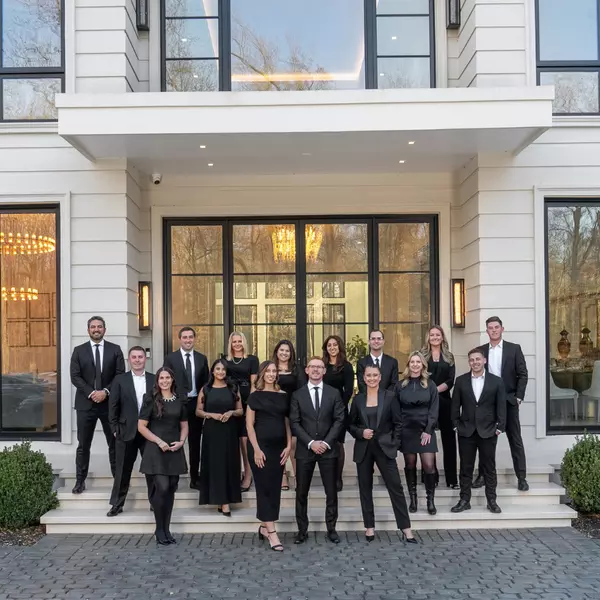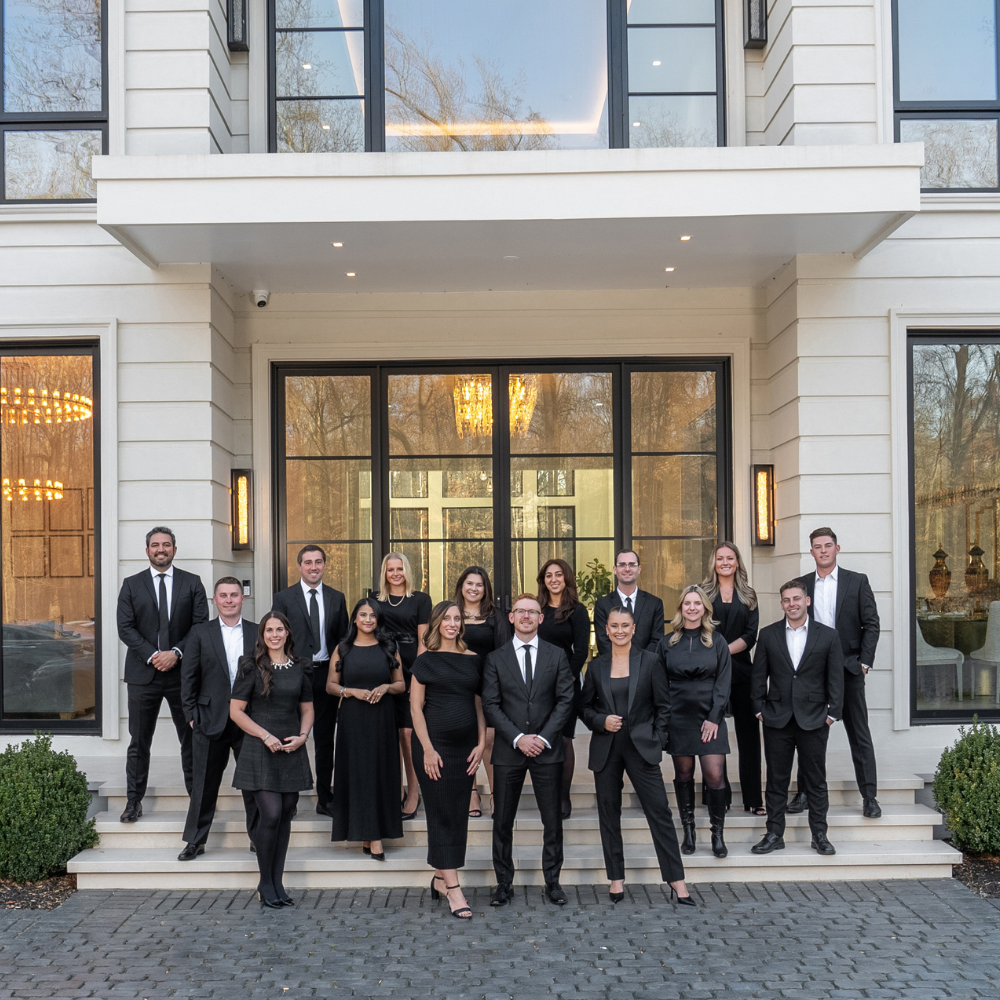
16308 BRANDYWINE RD Brandywine, MD 20613
2 Beds
2 Baths
1,224 SqFt
UPDATED:
Key Details
Property Type Single Family Home
Sub Type Detached
Listing Status Active
Purchase Type For Sale
Square Footage 1,224 sqft
Price per Sqft $306
Subdivision Brandywine
MLS Listing ID MDPG2167700
Style Raised Ranch/Rambler
Bedrooms 2
Full Baths 1
Half Baths 1
HOA Y/N N
Abv Grd Liv Area 1,224
Year Built 1967
Available Date 2025-09-26
Annual Tax Amount $5,095
Tax Year 2024
Lot Size 3.000 Acres
Acres 3.0
Property Sub-Type Detached
Source BRIGHT
Property Description
Location
State MD
County Prince Georges
Zoning AG
Direction Northeast
Rooms
Other Rooms Living Room, Dining Room, Primary Bedroom, Bedroom 2, Kitchen, Family Room, Laundry, Workshop, Bathroom 1, Half Bath, Screened Porch
Basement Connecting Stairway, Outside Entrance, Partially Finished, Rear Entrance, Sump Pump, Workshop, Heated, Shelving, Space For Rooms, Walkout Stairs, Windows, Daylight, Full
Main Level Bedrooms 2
Interior
Interior Features Breakfast Area, Wood Floors, Carpet, Dining Area, Entry Level Bedroom
Hot Water Electric, 60+ Gallon Tank
Heating Central
Cooling Central A/C
Fireplaces Number 1
Equipment Dryer, Washer, Dishwasher, Refrigerator, Stove
Fireplace Y
Window Features Insulated,Screens
Appliance Dryer, Washer, Dishwasher, Refrigerator, Stove
Heat Source Electric
Exterior
Exterior Feature Porch(es), Screened
Parking Features Garage Door Opener, Garage - Front Entry
Garage Spaces 2.0
Water Access N
View Trees/Woods, Street
Roof Type Shingle,Composite
Street Surface Black Top
Accessibility None
Porch Porch(es), Screened
Road Frontage City/County, State
Total Parking Spaces 2
Garage Y
Building
Lot Description Cleared, Open, Private, Backs to Trees
Story 2
Foundation Other
Sewer Septic Exists
Water Well
Architectural Style Raised Ranch/Rambler
Level or Stories 2
Additional Building Above Grade, Below Grade
Structure Type 9'+ Ceilings,Dry Wall,Wood Walls
New Construction N
Schools
School District Prince George'S County Public Schools
Others
Senior Community No
Tax ID 17111133917
Ownership Fee Simple
SqFt Source 1224
Special Listing Condition Standard







