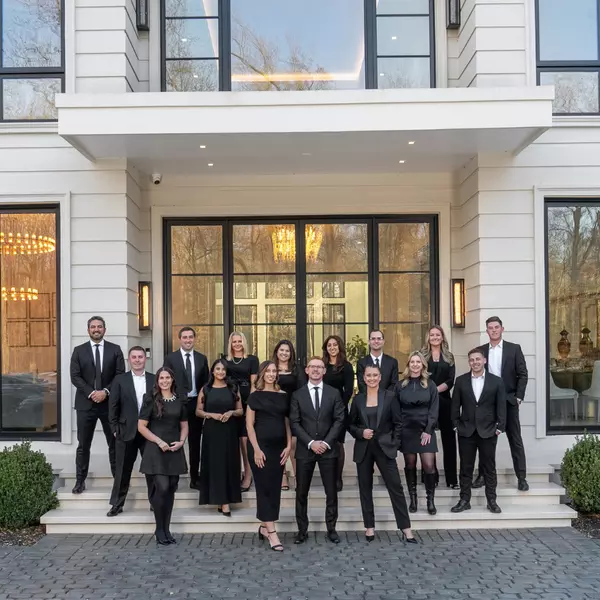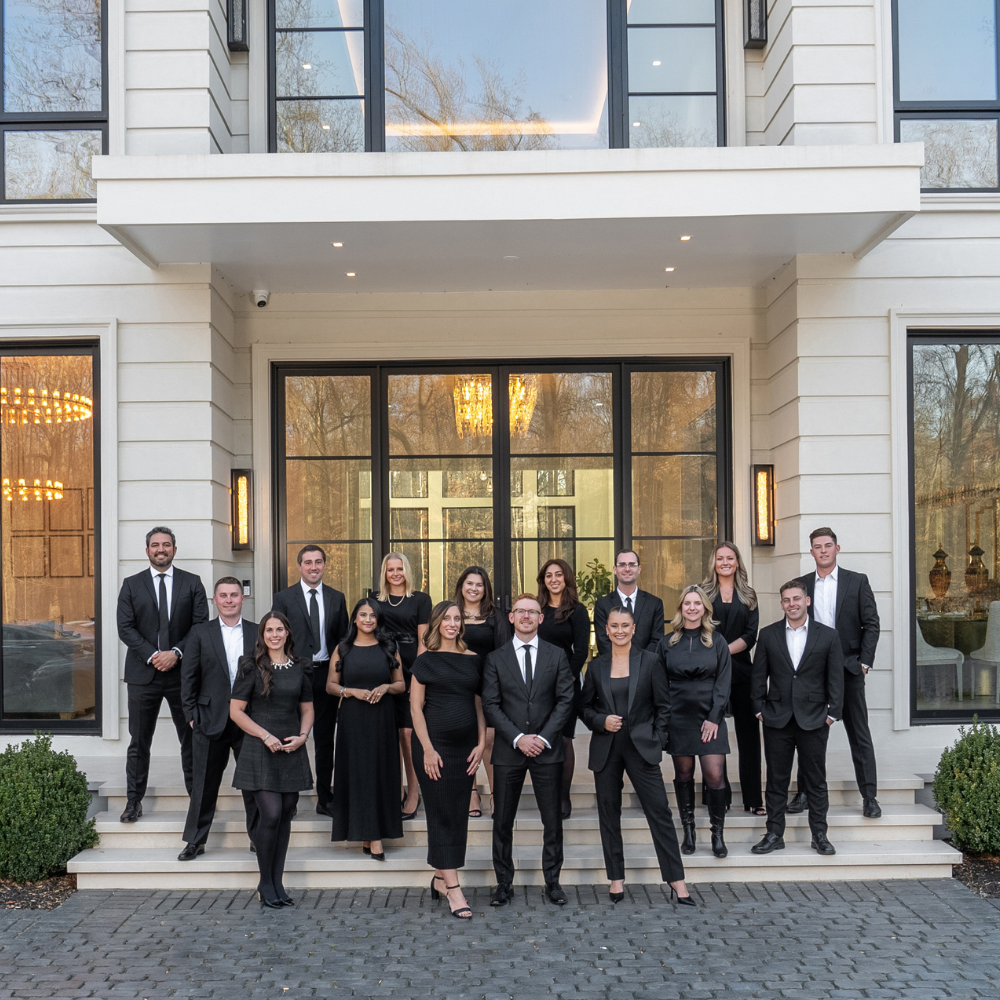
4530 RINCON PL Dumfries, VA 22025
4 Beds
4 Baths
2,833 SqFt
UPDATED:
Key Details
Property Type Single Family Home
Sub Type Detached
Listing Status Active
Purchase Type For Sale
Square Footage 2,833 sqft
Price per Sqft $211
Subdivision Montclair
MLS Listing ID VAPW2104802
Style Colonial
Bedrooms 4
Full Baths 3
Half Baths 1
HOA Fees $104/mo
HOA Y/N Y
Abv Grd Liv Area 1,833
Year Built 1986
Available Date 2025-09-26
Annual Tax Amount $5,410
Tax Year 2025
Lot Size 10,576 Sqft
Acres 0.24
Property Sub-Type Detached
Source BRIGHT
Property Description
Step inside to a formal living room featuring a large picture window, gleaming hardwood floors, crown molding, and two sets of French doors— from the foyer and and the other to the separate formal dining room. The dining room, accented by beautiful lighting, is the perfect setting for family gatherings and lasting memories.
The eat-in kitchen offers ceramic tile flooring, granite countertops, newer black stainless steel appliances, a double oven, and built-in microwave. Just off the kitchen, the family room boasts hardwood floors, custom built-ins, and a cozy wood-burning fireplace. French doors lead to the bright sunroom with a ceiling fan, opening directly to the heated pool and backyard oasis.
The powder room is finished with classic wainscoting. Upstairs, the light-filled primary suite includes a private en-suite bath. Bedroom two features a loft with power access, ideal for gaming or TV, while bedrooms three and four include ceiling fans. A full hall bath completes the upper level.
The finished lower level offers ceramic tile flooring, a full bath, and versatile space for a game room, theater, or man cave. The laundry area includes storage cabinets and theres an additional storage room.
Enjoy outdoor living with a low-maintenance deck, year-round heated pool, and a fully fenced yard on a spacious lot. Landscaped with large beautiful butterfly bushes. A two-car garage completes this wonderful home. Excellent location, convenient to schools, shopping, restaurants, major highways, commuter options, neighborhood amenities to include Montclair beaches, parks, walking paths, tennis, available golf and swimming and more!! PRICED TO SELL!!
Location
State VA
County Prince William
Zoning RPC
Rooms
Other Rooms Living Room, Dining Room, Primary Bedroom, Bedroom 2, Bedroom 3, Bedroom 4, Kitchen, Game Room, Family Room, Sun/Florida Room
Basement Full, Interior Access
Interior
Interior Features Family Room Off Kitchen, Kitchen - Table Space, Dining Area, Kitchen - Eat-In, Floor Plan - Traditional
Hot Water Electric
Heating Heat Pump(s)
Cooling Central A/C
Flooring Ceramic Tile, Hardwood, Carpet
Fireplaces Number 1
Fireplaces Type Wood
Equipment Built-In Microwave, Dishwasher, Disposal, Dryer, Icemaker, Oven - Double, Refrigerator, Washer
Furnishings No
Fireplace Y
Appliance Built-In Microwave, Dishwasher, Disposal, Dryer, Icemaker, Oven - Double, Refrigerator, Washer
Heat Source Electric
Exterior
Parking Features Garage - Front Entry
Garage Spaces 2.0
Amenities Available Beach, Common Grounds, Golf Course Membership Available, Jog/Walk Path, Lake, Library, Pool Mem Avail, Tennis Courts
Water Access N
Accessibility None
Attached Garage 2
Total Parking Spaces 2
Garage Y
Building
Story 3
Foundation Concrete Perimeter
Sewer Public Sewer
Water Public
Architectural Style Colonial
Level or Stories 3
Additional Building Above Grade, Below Grade
Structure Type Dry Wall
New Construction N
Schools
Elementary Schools Montclair
Middle Schools Saunders
High Schools Forest Park
School District Prince William County Public Schools
Others
HOA Fee Include Taxes
Senior Community No
Tax ID 8191-13-7431
Ownership Fee Simple
SqFt Source 2833
Acceptable Financing Cash, Conventional, FHA, VA
Listing Terms Cash, Conventional, FHA, VA
Financing Cash,Conventional,FHA,VA
Special Listing Condition Standard







