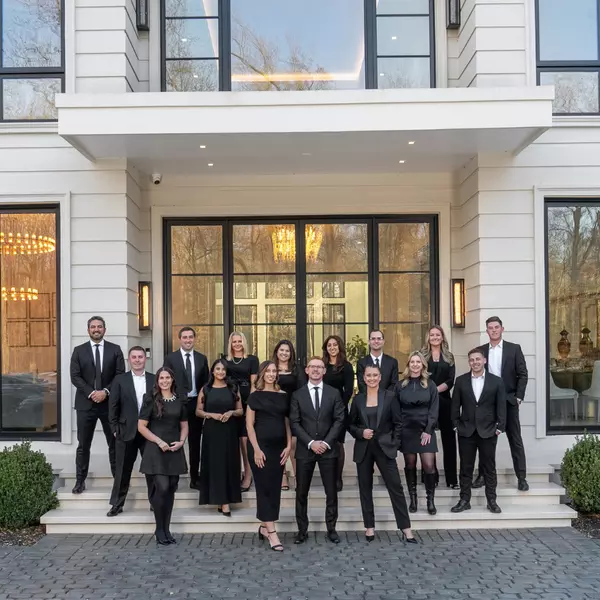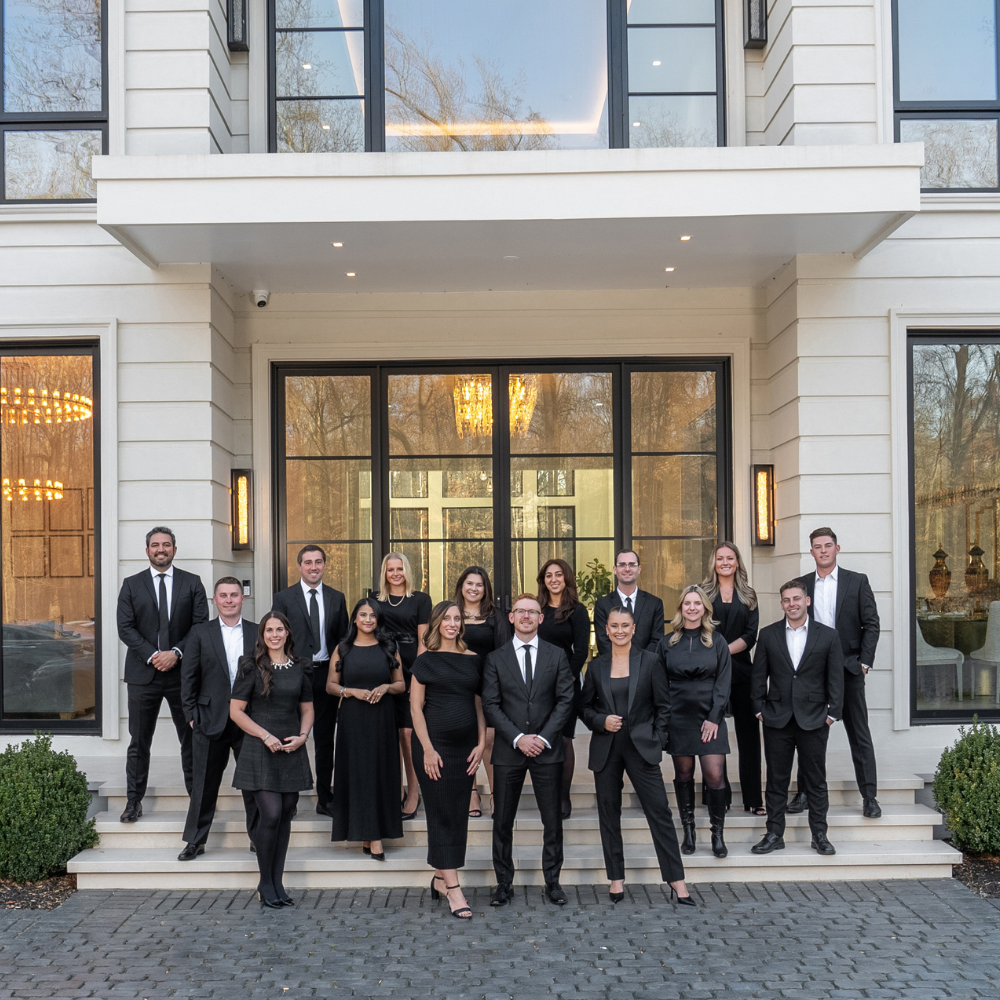
10351 SAGER AVE Fairfax, VA 22030
2 Beds
3 Baths
1,294 SqFt
Open House
Sun Sep 28, 1:00pm - 3:00pm
UPDATED:
Key Details
Property Type Condo
Sub Type Condo/Co-op
Listing Status Active
Purchase Type For Sale
Square Footage 1,294 sqft
Price per Sqft $340
Subdivision The Crossings
MLS Listing ID VAFC2006964
Style Colonial
Bedrooms 2
Full Baths 2
Half Baths 1
Condo Fees $435/mo
HOA Y/N N
Abv Grd Liv Area 1,294
Year Built 1995
Annual Tax Amount $4,670
Tax Year 2025
Property Sub-Type Condo/Co-op
Source BRIGHT
Property Description
Upstairs, you'll find two generous bedrooms, each with its own en suite full bathroom, providing privacy and comfort. The upper level also includes a laundry area for added convenience.
The condo fee covers a wide range of services, including water/sewer, trash and snow removal, exterior maintenance, and landscaping, making for a low-maintenance lifestyle.
Enjoy the best of Historic Old Town Fairfax City living. This home is just one block from a variety of restaurants, shopping, grocery stores, and two large city parks. Fairfax City Hall, Fairfax County Government Center, Fairfax County Courthouse and other various government buildings are all in close proximity. Commuting is a breeze with excellent access to major routes and public transportation, including Routes 66, 50, and 29, as well as George Mason University.
Location
State VA
County Fairfax City
Zoning PD-M
Rooms
Other Rooms Living Room, Dining Room, Primary Bedroom, Kitchen, Family Room, Bedroom 1, Laundry, Bathroom 1, Primary Bathroom, Half Bath
Interior
Interior Features Combination Kitchen/Dining, Built-Ins, Primary Bath(s), Floor Plan - Open, Dining Area, Combination Kitchen/Living, Combination Dining/Living
Hot Water Electric
Heating Forced Air
Cooling Central A/C
Fireplaces Number 1
Fireplaces Type Fireplace - Glass Doors
Inclusions Small, orderly domestic pets (e.g., dogs, cats or caged birds) not to exceed one cat or dog and one bird per unit without the written approval of the Board of Directors.
Equipment Dishwasher, Disposal, Dryer, Microwave, Oven/Range - Gas, Refrigerator, Washer, Water Heater
Fireplace Y
Appliance Dishwasher, Disposal, Dryer, Microwave, Oven/Range - Gas, Refrigerator, Washer, Water Heater
Heat Source Natural Gas
Exterior
Exterior Feature Patio(s)
Amenities Available Common Grounds
Water Access N
Accessibility Other
Porch Patio(s)
Garage N
Building
Story 2
Foundation Slab
Sewer Public Sewer
Water Public
Architectural Style Colonial
Level or Stories 2
Additional Building Above Grade, Below Grade
New Construction N
Schools
School District Fairfax County Public Schools
Others
Pets Allowed Y
HOA Fee Include Lawn Maintenance,Insurance,Water,Management,Trash,Sewer
Senior Community No
Tax ID 57 4 10 A 003
Ownership Condominium
SqFt Source 1294
Special Listing Condition Standard
Pets Allowed Number Limit







