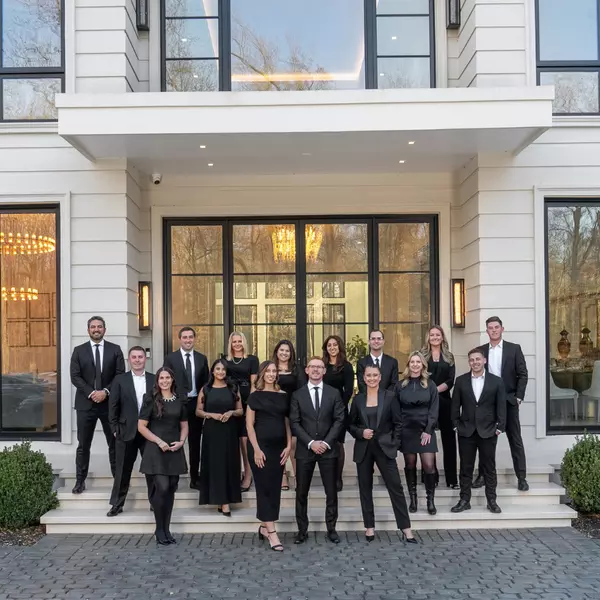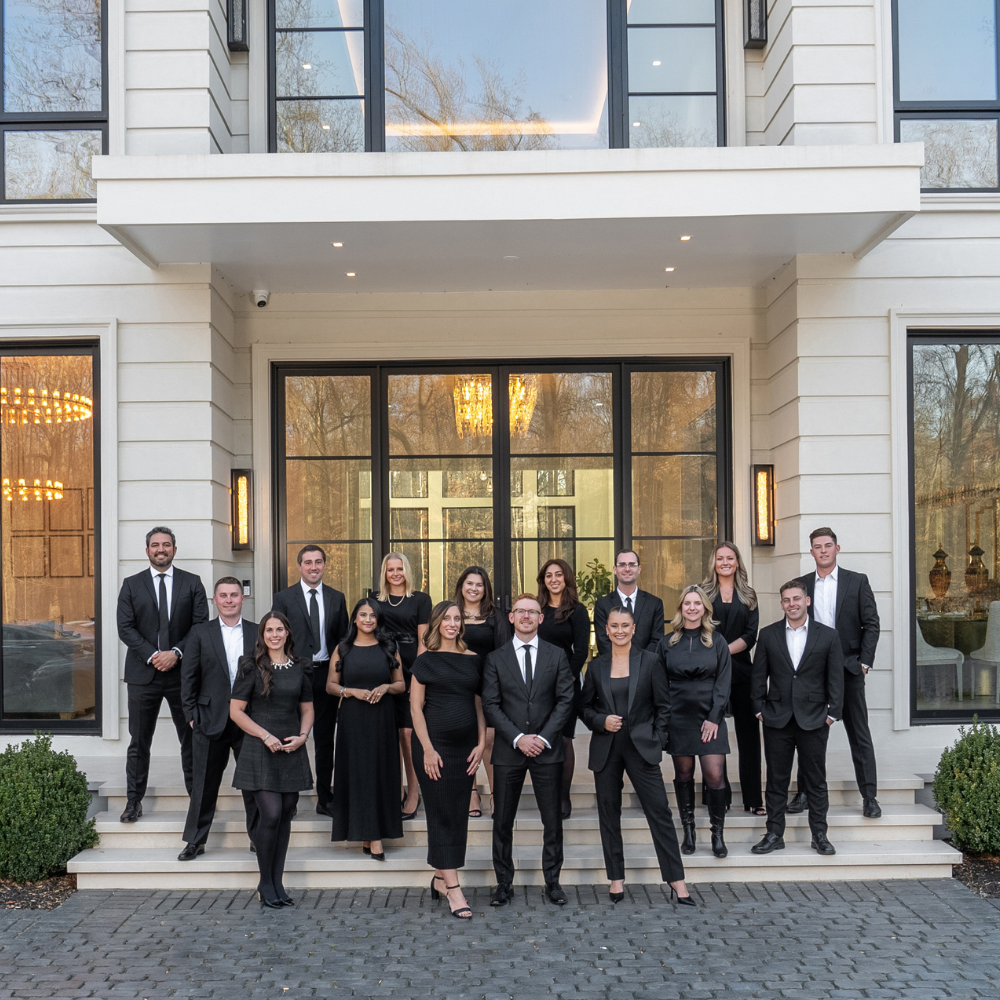
836 ESTUARY DR Odenton, MD 21113
3 Beds
2 Baths
2,237 SqFt
Open House
Sat Sep 27, 9:00am - 12:00pm
UPDATED:
Key Details
Property Type Townhouse
Sub Type End of Row/Townhouse
Listing Status Active
Purchase Type For Sale
Square Footage 2,237 sqft
Price per Sqft $189
Subdivision River Colony
MLS Listing ID MDAA2127150
Style Colonial,Back-to-Back
Bedrooms 3
Full Baths 2
HOA Fees $256/qua
HOA Y/N Y
Abv Grd Liv Area 2,237
Year Built 2000
Annual Tax Amount $3,825
Tax Year 2024
Lot Size 1,925 Sqft
Acres 0.04
Property Sub-Type End of Row/Townhouse
Source BRIGHT
Property Description
Location
State MD
County Anne Arundel
Zoning R10
Interior
Interior Features Bathroom - Soaking Tub, Bathroom - Stall Shower, Carpet, Ceiling Fan(s), Combination Kitchen/Dining, Dining Area, Kitchen - Gourmet, Pantry, Primary Bath(s), Walk-in Closet(s)
Hot Water Natural Gas
Heating Forced Air
Cooling Ceiling Fan(s), Central A/C
Fireplaces Number 1
Fireplace Y
Heat Source Natural Gas
Exterior
Exterior Feature Patio(s)
Parking On Site 2
Fence Wood
Amenities Available Bike Trail, Common Grounds, Community Center, Exercise Room, Jog/Walk Path, Pool - Indoor, Pool - Outdoor, Tennis Courts, Tot Lots/Playground
Water Access N
Accessibility None
Porch Patio(s)
Garage N
Building
Lot Description Corner
Story 3
Foundation Slab
Sewer Public Sewer
Water Public
Architectural Style Colonial, Back-to-Back
Level or Stories 3
Additional Building Above Grade, Below Grade
New Construction N
Schools
High Schools Arundel
School District Anne Arundel County Public Schools
Others
HOA Fee Include Common Area Maintenance,Pool(s),Reserve Funds,Snow Removal
Senior Community No
Tax ID 020457190099541
Ownership Fee Simple
SqFt Source 2237
Special Listing Condition Standard







