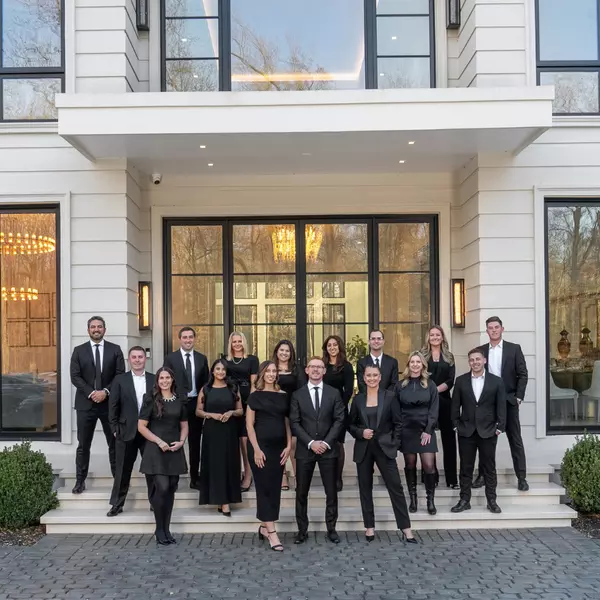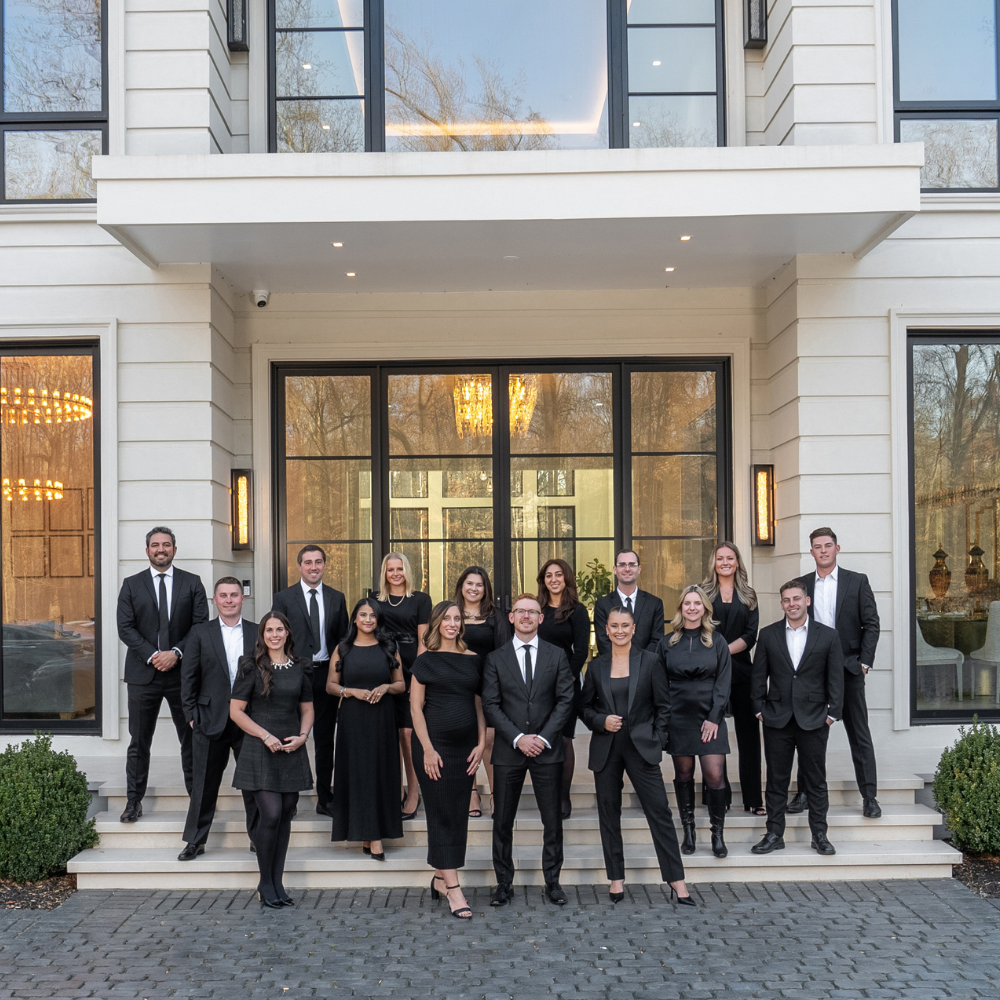
21033 TIMBER RIDGE TER #304 Ashburn, VA 20147
2 Beds
2 Baths
1,006 SqFt
UPDATED:
Key Details
Property Type Condo
Sub Type Condo/Co-op
Listing Status Active
Purchase Type For Rent
Square Footage 1,006 sqft
Subdivision Westmaren Condo
MLS Listing ID VALO2107780
Style Other
Bedrooms 2
Full Baths 2
HOA Y/N N
Abv Grd Liv Area 1,006
Year Built 1991
Available Date 2025-09-27
Property Sub-Type Condo/Co-op
Source BRIGHT
Property Description
NO Elevator.
2 non-reserved parking spaces per unit (permit required) Plenty of easy parking. Community pool & fitness center. Club House parking area is equipped with Electric Vehicle Charging Station for residents.
**Owner requires good credit and combined minimum verifiable annual income of $77,000 a must**
Please note there is a one time Westmaren Condo $150.00 admin fee/move-in fee.
PLEASE EMAIL ALL CORRESPONDENCE AND QUESTIONS TO LISTING AGENT SO THE TEAM CAN GET YOUR ANSWER TO YOU MORE QUICKLY.
Walking distance to Giant shopping plaza with retail stores, restaurants, gas station & more.
Greenway, Route 7 and 28, Ashburn Farm restaurants, shops and stores also close by. Dulles Airport is minutes away! Community and Ashburn Farm include fitness center, clubhouse, pool, tennis courts, ball fields, playgrounds, picnic areas and more!
Location
State VA
County Loudoun
Zoning PDH4
Rooms
Other Rooms Dining Room, Primary Bedroom, Bedroom 2, Kitchen, Foyer, Great Room
Main Level Bedrooms 2
Interior
Interior Features Breakfast Area, Dining Area, Family Room Off Kitchen, Floor Plan - Open, Kitchen - Galley, Combination Dining/Living, Walk-in Closet(s)
Hot Water Natural Gas
Heating Forced Air
Cooling Central A/C
Flooring Hardwood, Ceramic Tile
Fireplaces Number 1
Fireplaces Type Fireplace - Glass Doors, Mantel(s), Screen
Equipment Dishwasher, Disposal, Icemaker, Refrigerator, Oven/Range - Gas, Washer/Dryer Stacked, Built-In Microwave
Fireplace Y
Window Features Screens
Appliance Dishwasher, Disposal, Icemaker, Refrigerator, Oven/Range - Gas, Washer/Dryer Stacked, Built-In Microwave
Heat Source Natural Gas
Laundry Main Floor, Has Laundry
Exterior
Exterior Feature Balcony
Amenities Available Exercise Room, Pool - Outdoor, Tot Lots/Playground, Tennis Courts, Basketball Courts, Common Grounds, Jog/Walk Path, Baseball Field, Club House, Community Center, Picnic Area, Lake
Water Access N
Roof Type Asphalt
Accessibility None
Porch Balcony
Garage N
Building
Story 1
Unit Features Garden 1 - 4 Floors
Sewer Public Sewer
Water Public
Architectural Style Other
Level or Stories 1
Additional Building Above Grade, Below Grade
Structure Type High,Vaulted Ceilings
New Construction N
Schools
Elementary Schools Sanders Corner
Middle Schools Trailside
High Schools Stone Bridge
School District Loudoun County Public Schools
Others
Pets Allowed Y
HOA Fee Include Common Area Maintenance,Lawn Maintenance,Pool(s),Recreation Facility,Fiber Optics Available,Snow Removal,Trash
Senior Community No
Tax ID 117391602048
Ownership Other
SqFt Source 1006
Miscellaneous Common Area Maintenance,HOA/Condo Fee,Parking,Snow Removal,Trash Removal
Security Features Smoke Detector
Pets Allowed Case by Case Basis, Pet Addendum/Deposit







