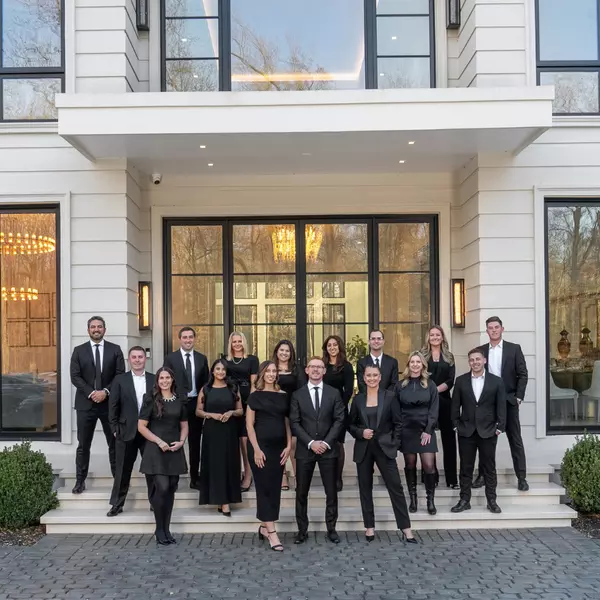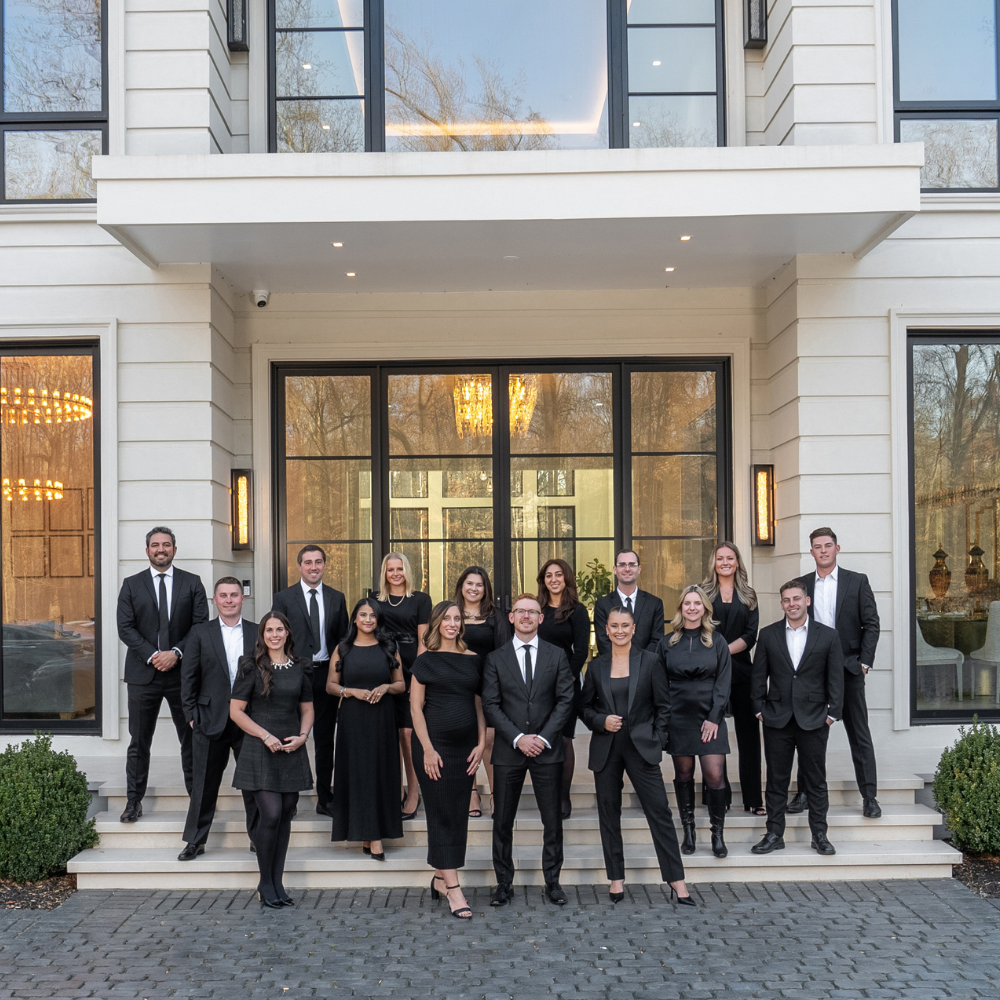
4342 DOWNS SQ Belcamp, MD 21017
2 Beds
2 Baths
1,836 SqFt
UPDATED:
Key Details
Property Type Townhouse
Sub Type End of Row/Townhouse
Listing Status Active
Purchase Type For Sale
Square Footage 1,836 sqft
Price per Sqft $149
Subdivision Riverside
MLS Listing ID MDHR2047938
Style Traditional
Bedrooms 2
Full Baths 1
Half Baths 1
HOA Fees $155/mo
HOA Y/N Y
Abv Grd Liv Area 1,224
Year Built 1986
Annual Tax Amount $1,759
Tax Year 2025
Lot Size 2,396 Sqft
Acres 0.06
Property Sub-Type End of Row/Townhouse
Source BRIGHT
Property Description
trash service are all included in the monthly HOA. This community offer a tot lot, hiking and biking trails, community center with pool option. Located near major highways, shopping and dining, this home blends style, comfort, and accessibility . Don't miss your opportunity, schedule a showing today!
Location
State MD
County Harford
Zoning R4
Rooms
Other Rooms Bedroom 2, Bedroom 1, Bathroom 1, Half Bath
Basement Daylight, Partial, Full, Fully Finished, Heated, Improved, Interior Access, Poured Concrete, Space For Rooms, Sump Pump, Windows, Other
Interior
Hot Water Electric
Heating Heat Pump(s), Central, Forced Air, Programmable Thermostat
Cooling Central A/C, Heat Pump(s)
Fireplace N
Heat Source Electric
Exterior
Amenities Available Bike Trail, Club House, Common Grounds, Community Center, Jog/Walk Path, Party Room, Picnic Area, Swimming Pool, Tot Lots/Playground
Water Access N
Accessibility None
Garage N
Building
Story 3
Foundation Block
Sewer Public Sewer
Water Public
Architectural Style Traditional
Level or Stories 3
Additional Building Above Grade, Below Grade
New Construction N
Schools
Elementary Schools Church Creek
Middle Schools Aberdeen
High Schools Aberdeen
School District Harford County Public Schools
Others
HOA Fee Include Common Area Maintenance,Lawn Care Front,Lawn Care Side,Lawn Care Rear,Lawn Maintenance,Management,Pool(s),Recreation Facility,Snow Removal,Trash
Senior Community No
Tax ID 1301173936
Ownership Fee Simple
SqFt Source 1836
Special Listing Condition Standard







