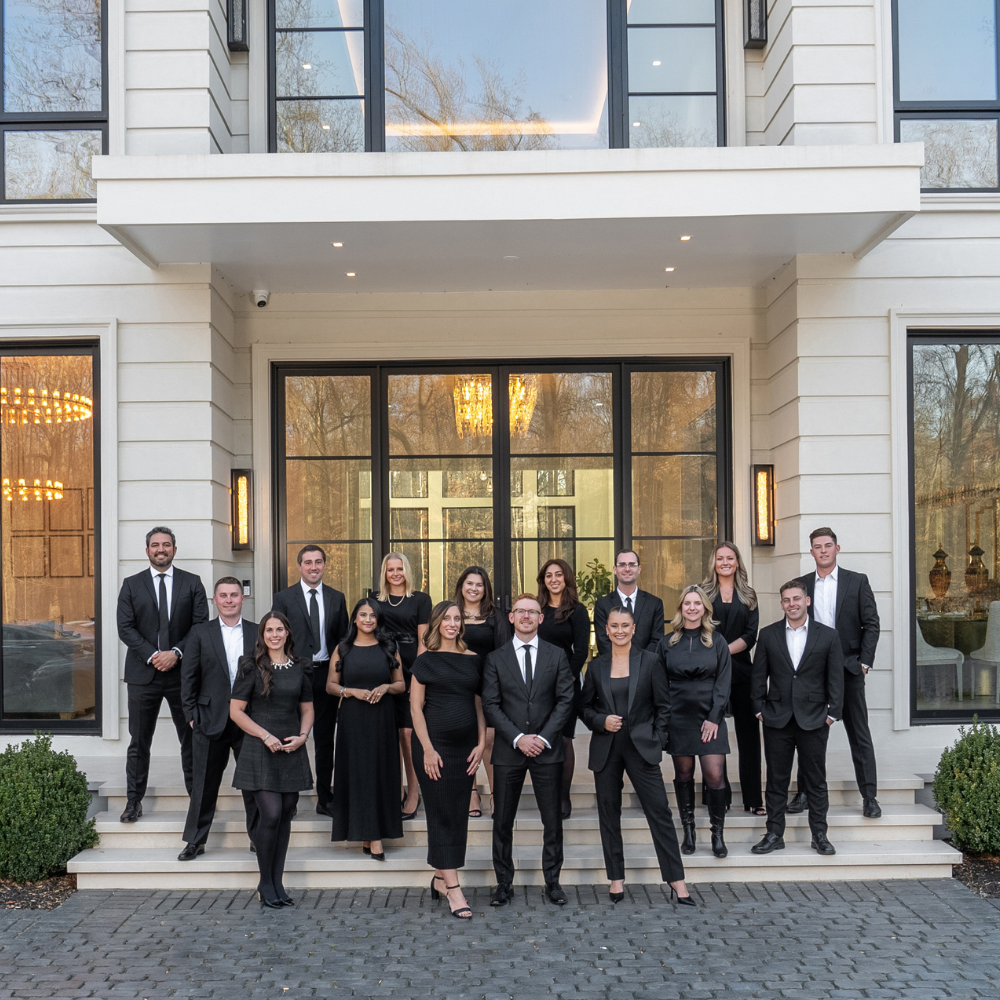
3419 KEMPER RD Arlington, VA 22206
2 Beds
3 Baths
1,393 SqFt
UPDATED:
Key Details
Property Type Townhouse
Sub Type Interior Row/Townhouse
Listing Status Active
Purchase Type For Rent
Square Footage 1,393 sqft
Subdivision Shirlington Crest
MLS Listing ID VAAR2064238
Style Contemporary
Bedrooms 2
Full Baths 2
Half Baths 1
HOA Y/N N
Abv Grd Liv Area 1,393
Year Built 2011
Lot Size 776 Sqft
Acres 0.02
Property Sub-Type Interior Row/Townhouse
Source BRIGHT
Property Description
Upstairs, you'll find two massive bedrooms and full bathrooms, each with generous closet space that will impress any shoe lover. The upper level also showcases thoughtful updates throughout, along with a sleek, front-loading washer and dryer for added convenience.
The home also boasts a rooftop deck, the perfect spot for happy hour, unwinding after work, or simply enjoying the fresh air. Adding to the appeal is a rare attached garage, along with plenty of additional parking—true luxuries in this part of Arlington.
The location couldn't be more convenient, with quick access to the Braddock Road Metro station and nearby highways including I-395, I-495, and Route 1, making commuting a breeze. The vibrant Del Ray neighborhood with its restaurants, coffee shops, and boutiques is just minutes away, as are retail conveniences, Pentagon City, and Old Town Alexandria. For military personnel, the proximity to nearby bases makes this an ideal spot to call home.
3419 Kemper Road is a rare find that combines modern updates, everyday convenience, and a location that puts the best of Northern Virginia right at your fingertips.
Location
State VA
County Arlington
Zoning RA14-26
Interior
Interior Features Kitchen - Island, Combination Dining/Living, Primary Bath(s), Upgraded Countertops
Hot Water Natural Gas
Heating Central
Cooling Central A/C
Equipment Dishwasher, Icemaker, Refrigerator, Disposal, Oven - Double, Microwave, Oven/Range - Gas, Washer/Dryer Stacked, Water Heater
Fireplace N
Appliance Dishwasher, Icemaker, Refrigerator, Disposal, Oven - Double, Microwave, Oven/Range - Gas, Washer/Dryer Stacked, Water Heater
Heat Source Natural Gas
Laundry Has Laundry, Dryer In Unit, Washer In Unit
Exterior
Parking Features Garage - Rear Entry
Garage Spaces 2.0
Water Access N
Accessibility None
Attached Garage 2
Total Parking Spaces 2
Garage Y
Building
Story 3
Foundation Other
Sewer Public Sewer
Water Public
Architectural Style Contemporary
Level or Stories 3
Additional Building Above Grade, Below Grade
New Construction N
Schools
Middle Schools Gunston
High Schools Wakefield
School District Arlington County Public Schools
Others
Pets Allowed Y
Senior Community No
Tax ID 31-033-290
Ownership Other
SqFt Source 1393
Pets Allowed Case by Case Basis, Pet Addendum/Deposit, Size/Weight Restriction
Virtual Tour https://mls.truplace.com/Property/2283/139377







