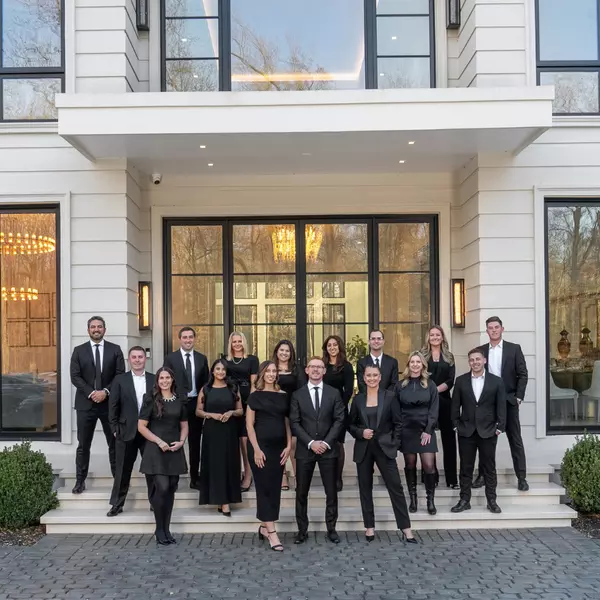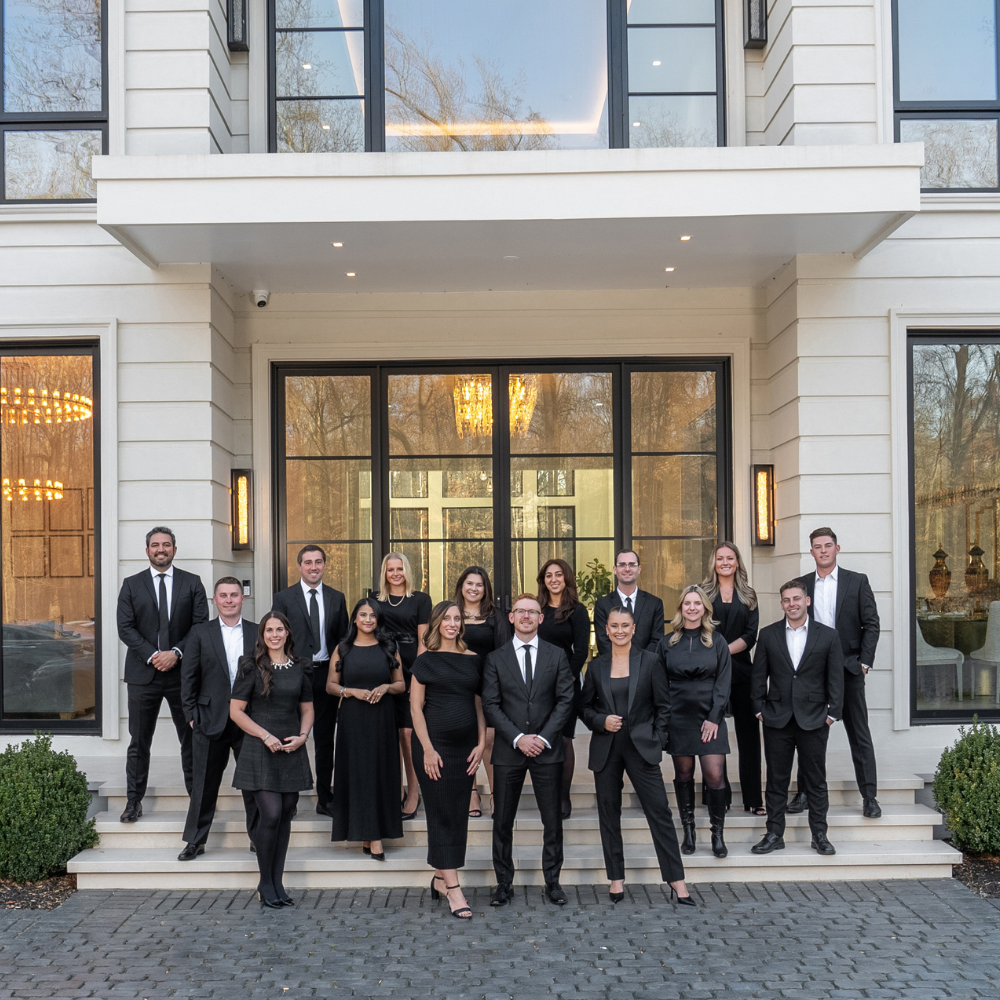
6302 CHATHAM PARK DR Brandywine, MD 20613
4 Beds
4 Baths
2,954 SqFt
UPDATED:
Key Details
Property Type Single Family Home
Sub Type Detached
Listing Status Active
Purchase Type For Sale
Square Footage 2,954 sqft
Price per Sqft $221
Subdivision Villages Of Savannah
MLS Listing ID MDPG2177322
Style Colonial
Bedrooms 4
Full Baths 3
Half Baths 1
HOA Fees $45/mo
HOA Y/N Y
Abv Grd Liv Area 2,954
Year Built 2013
Annual Tax Amount $8,898
Tax Year 2024
Lot Size 0.588 Acres
Acres 0.59
Property Sub-Type Detached
Source BRIGHT
Property Description
This stunning residence combines modern elegance with everyday comfort, offering the perfect setting for both family living and entertaining.
Step into the spacious foyer and discover a bright, open floor plan designed to impress. The gourmet kitchen is a chef's dream, featuring stainless steel appliances, dual wall ovens, a cooktop, granite countertops, and abundant cabinetry. Flowing seamlessly from the kitchen, the dining area and family room with a cozy fireplace provide an inviting space for meals and gatherings. The main-level offers the potential to set-up an or office/den which adds convenience for remote work.
Once upstairs, you will find the primary suite with a spa-inspired en-suite bath complete with a soaking tub, dual vanities, and a generous walk-in closet. Upstairs also has three additional bedrooms and a full bathroom to offer plenty of space for family and guests.
Then head on downstairs to the fully finished walk-out basement which is an entertainer's delight, featuring a theater room (screen is included and will remain) and a large recreation area ready for movie nights and celebrations.
Outside, enjoy your private backyard oasis with a patio and beautifully landscaped yard—ideal for summer evenings and weekend gatherings.
Located in the sought-after Villages of Savannah community, this home offers easy access to shopping, dining, parks, and schools, blending convenience with a wonderful neighborhood feel.
Don't miss the chance to make this gorgeous property your forever home—schedule your tour today!
Location
State MD
County Prince Georges
Zoning RR
Rooms
Basement Walkout Level
Interior
Interior Features Bathroom - Jetted Tub, Bathroom - Walk-In Shower, Breakfast Area, Carpet, Ceiling Fan(s), Central Vacuum, Dining Area, Floor Plan - Traditional, Kitchen - Gourmet, Solar Tube(s), Sound System, Walk-in Closet(s)
Hot Water Natural Gas
Heating Central
Cooling Central A/C, Zoned
Fireplaces Number 1
Fireplaces Type Gas/Propane
Equipment Built-In Microwave, Built-In Range, Central Vacuum, Cooktop, Dishwasher, Disposal, Dryer, Exhaust Fan, Icemaker, Oven - Double, Oven - Wall, Oven/Range - Gas, Refrigerator, Stainless Steel Appliances, Washer, Water Heater
Fireplace Y
Appliance Built-In Microwave, Built-In Range, Central Vacuum, Cooktop, Dishwasher, Disposal, Dryer, Exhaust Fan, Icemaker, Oven - Double, Oven - Wall, Oven/Range - Gas, Refrigerator, Stainless Steel Appliances, Washer, Water Heater
Heat Source Natural Gas
Exterior
Parking Features Garage Door Opener
Garage Spaces 2.0
Utilities Available Cable TV Available, Electric Available, Natural Gas Available, Phone Available, Sewer Available, Water Available
Water Access N
Roof Type Architectural Shingle
Accessibility None
Attached Garage 2
Total Parking Spaces 2
Garage Y
Building
Story 2
Foundation Brick/Mortar
Sewer Public Sewer
Water Public
Architectural Style Colonial
Level or Stories 2
Additional Building Above Grade, Below Grade
New Construction N
Schools
High Schools Gwynn Park
School District Prince George'S County Public Schools
Others
Pets Allowed Y
Senior Community No
Tax ID 17113860061
Ownership Fee Simple
SqFt Source 2954
Acceptable Financing Cash, Conventional, FHA, VA
Listing Terms Cash, Conventional, FHA, VA
Financing Cash,Conventional,FHA,VA
Special Listing Condition Probate Listing
Pets Allowed Breed Restrictions



