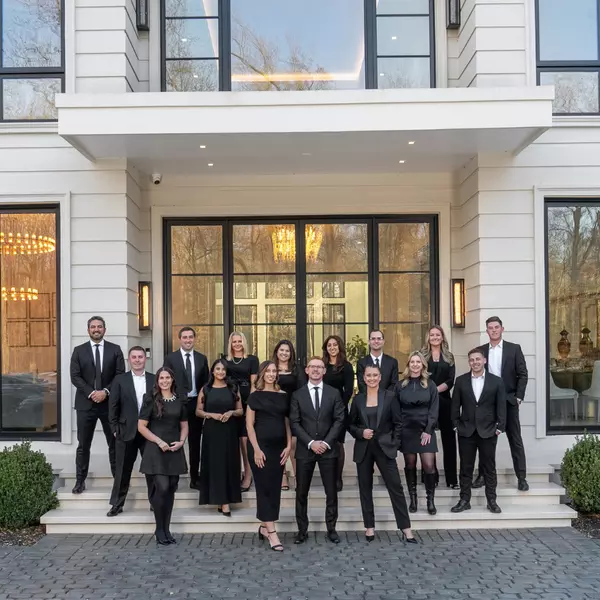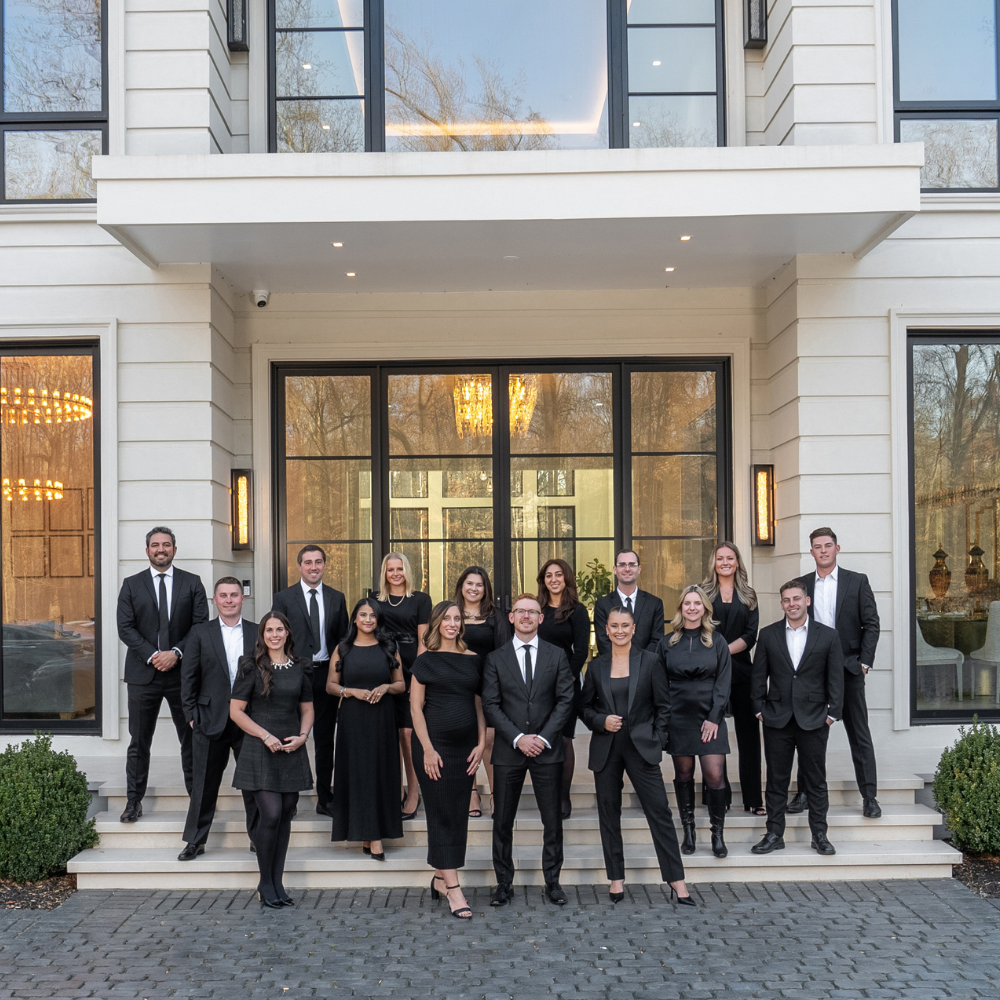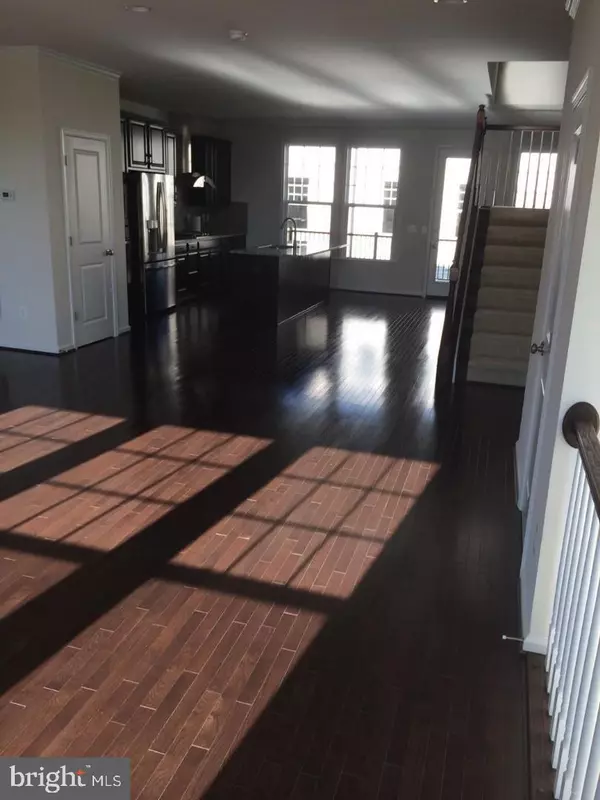
42235 LANCASTER WOODS SQ Chantilly, VA 20152
3 Beds
4 Baths
2,610 SqFt
UPDATED:
Key Details
Property Type Townhouse
Sub Type Interior Row/Townhouse
Listing Status Active
Purchase Type For Rent
Square Footage 2,610 sqft
Subdivision Eastview At Stone Ridge
MLS Listing ID VALO2107870
Style Other
Bedrooms 3
Full Baths 3
Half Baths 1
HOA Y/N N
Abv Grd Liv Area 2,610
Year Built 2017
Lot Size 1,742 Sqft
Acres 0.04
Property Sub-Type Interior Row/Townhouse
Source BRIGHT
Property Description
Step inside to an inviting brick façade and low-maintenance landscaping. The entry-level boasts a flexible space ideal as a third bedroom, home office, or guest suite.
Upstairs, the main level is designed for entertaining with a sun-filled living room, a spacious dining area with access to a composite deck, and a gourmet kitchen equipped with granite countertops, stainless steel appliances, and a central island. A convenient half bath completes this level.
The upper level features a luxurious primary suite with a walk-in closet and a spa-like ensuite bathroom with a soaking tub. The second bedroom also includes its own ensuite bath and walk-in closet, with laundry facilities ideally located between both bedrooms.
Location
State VA
County Loudoun
Zoning R8
Interior
Interior Features Combination Kitchen/Living, Combination Kitchen/Dining
Hot Water Natural Gas
Heating Central
Cooling Central A/C
Fireplaces Number 1
Equipment Built-In Microwave, Cooktop, Dishwasher, Disposal, Oven - Wall, Range Hood, Refrigerator, Washer, Dryer, Water Heater
Fireplace Y
Appliance Built-In Microwave, Cooktop, Dishwasher, Disposal, Oven - Wall, Range Hood, Refrigerator, Washer, Dryer, Water Heater
Heat Source Natural Gas
Exterior
Parking Features Garage - Front Entry
Garage Spaces 2.0
Water Access N
Accessibility None
Attached Garage 2
Total Parking Spaces 2
Garage Y
Building
Story 3
Foundation Concrete Perimeter, Slab
Sewer Public Septic, Public Sewer
Water Public
Architectural Style Other
Level or Stories 3
Additional Building Above Grade, Below Grade
New Construction N
Schools
School District Loudoun County Public Schools
Others
Pets Allowed Y
Senior Community No
Tax ID 205498009000
Ownership Other
SqFt Source 2610
Miscellaneous Common Area Maintenance,Community Center,HOA/Condo Fee,Taxes,Trash Removal
Pets Allowed Case by Case Basis






