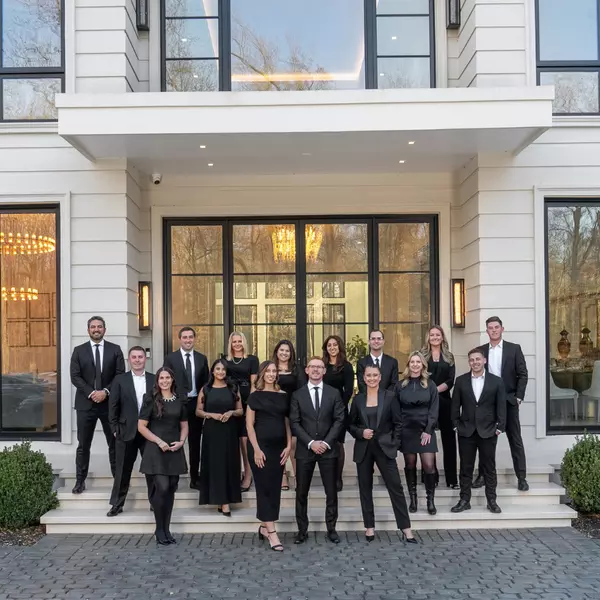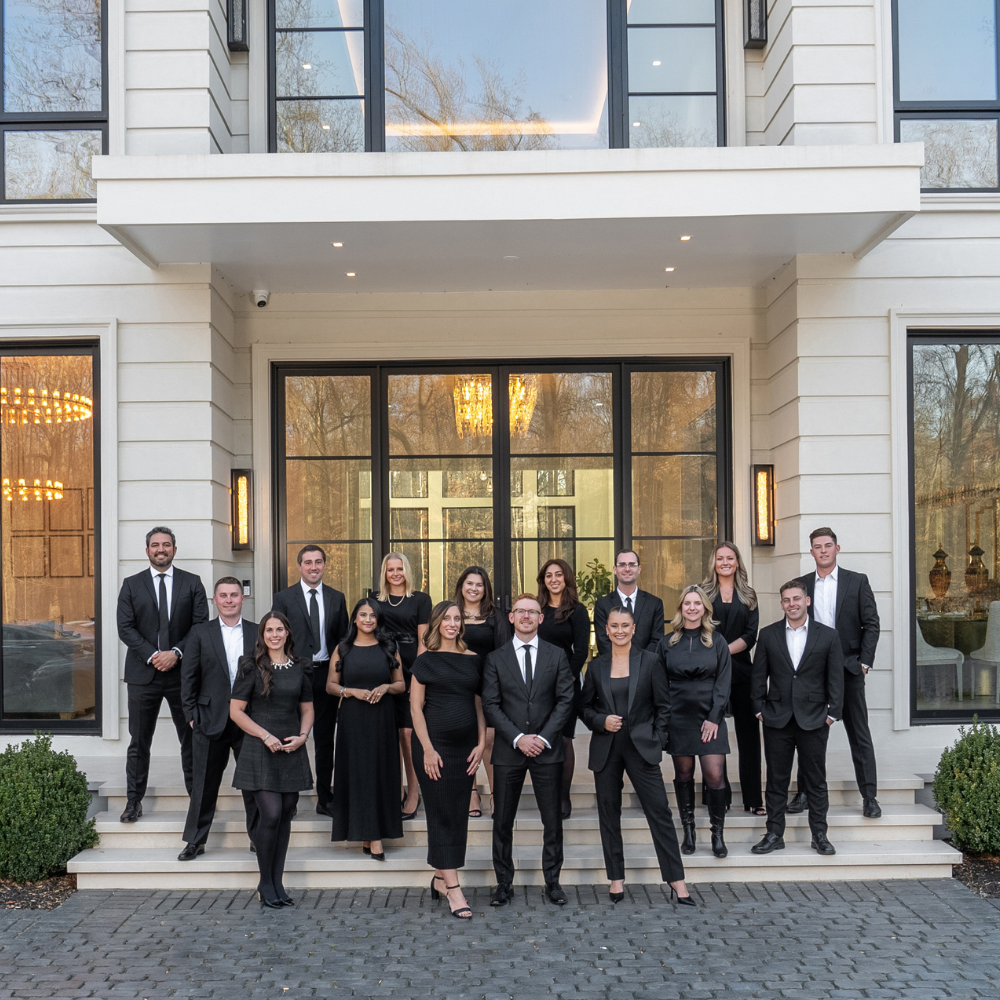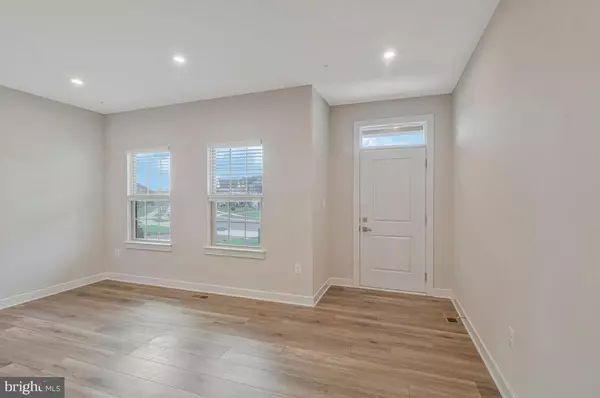
14641 SILVER HAMMER WAY Brandywine, MD 20613
6 Beds
4 Baths
2,716 SqFt
UPDATED:
Key Details
Property Type Single Family Home
Sub Type Detached
Listing Status Active
Purchase Type For Rent
Square Footage 2,716 sqft
Subdivision Timothy Branch Singles
MLS Listing ID MDPG2177188
Style Colonial
Bedrooms 6
Full Baths 4
HOA Y/N N
Abv Grd Liv Area 2,716
Year Built 2023
Lot Size 7,566 Sqft
Acres 0.17
Lot Dimensions 0.00 x 0.00
Property Sub-Type Detached
Source BRIGHT
Property Description
Enjoy year-round comfort with a state-of-the-art air conditioning system that keeps the home cool during warm summer months. The spacious garage offers convenient parking and additional storage space, while the included washer and dryer make laundry a breeze. Whether you're hosting gatherings or simply enjoying a quiet evening at home, this property is designed to accommodate a variety of lifestyles.
Located in a welcoming neighborhood, this home offers easy access to local amenities, parks, and recreational areas. With a pet-friendly policy, your furry companions are welcome to enjoy the spacious surroundings as well. Experience the best of modern living in Brandywine—schedule a tour today and envision your new life in this exceptional home!
Location
State MD
County Prince Georges
Zoning TACE
Rooms
Basement Fully Finished, Full, Improved, Interior Access, Walkout Level, Windows
Main Level Bedrooms 1
Interior
Interior Features Kitchen - Island, Floor Plan - Open, Walk-in Closet(s)
Hot Water Natural Gas, Tankless
Heating Central
Cooling Central A/C
Flooring Carpet, Luxury Vinyl Plank
Equipment Built-In Microwave, Dishwasher, Disposal, Exhaust Fan, Oven/Range - Gas, Refrigerator, Water Heater - Tankless, Icemaker, Stainless Steel Appliances
Fireplace N
Appliance Built-In Microwave, Dishwasher, Disposal, Exhaust Fan, Oven/Range - Gas, Refrigerator, Water Heater - Tankless, Icemaker, Stainless Steel Appliances
Heat Source Natural Gas
Laundry Upper Floor
Exterior
Exterior Feature Deck(s), Porch(es)
Parking Features Garage - Front Entry
Garage Spaces 2.0
Water Access N
Roof Type Shingle,Composite
Accessibility None
Porch Deck(s), Porch(es)
Attached Garage 2
Total Parking Spaces 2
Garage Y
Building
Lot Description Backs to Trees
Story 3
Foundation Other
Sewer Public Sewer
Water Public
Architectural Style Colonial
Level or Stories 3
Additional Building Above Grade, Below Grade
New Construction N
Schools
Elementary Schools Brandywine
Middle Schools Gwynn Park
High Schools Gwynn Park
School District Prince George'S County Public Schools
Others
Pets Allowed Y
Senior Community No
Tax ID 17115688080
Ownership Other
SqFt Source 2716
Miscellaneous Community Center,Parking
Pets Allowed Case by Case Basis, Breed Restrictions







