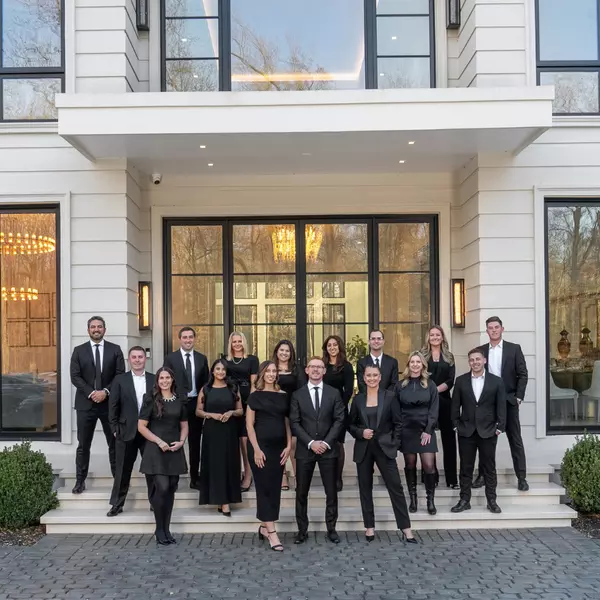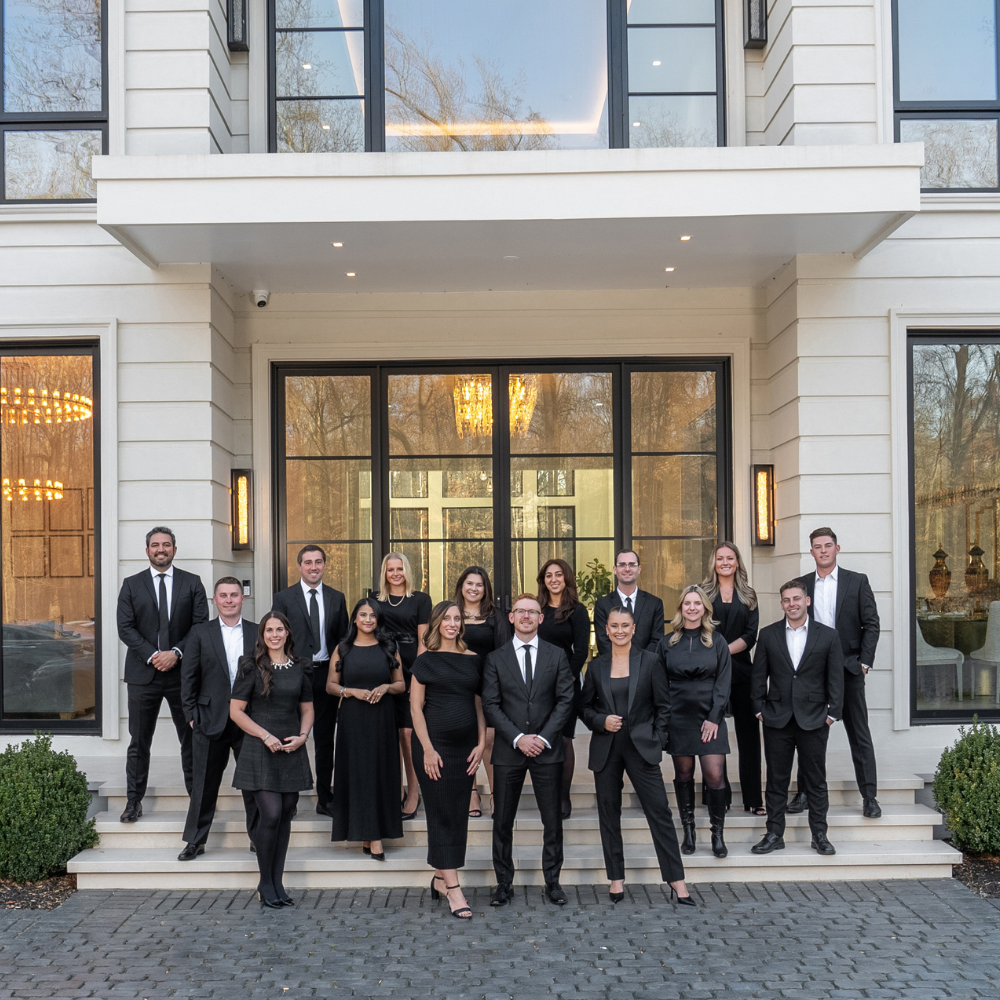
10101 GROSVENOR PL #214 Rockville, MD 20852
1 Bed
1 Bath
931 SqFt
UPDATED:
Key Details
Property Type Condo
Sub Type Condo/Co-op
Listing Status Active
Purchase Type For Sale
Square Footage 931 sqft
Price per Sqft $311
Subdivision Grosvenor Park
MLS Listing ID MDMC2201810
Style Colonial
Bedrooms 1
Full Baths 1
Condo Fees $394/mo
HOA Y/N Y
Abv Grd Liv Area 931
Year Built 1986
Available Date 2025-09-28
Annual Tax Amount $3,481
Tax Year 2025
Property Sub-Type Condo/Co-op
Source BRIGHT
Property Description
The expansive bedroom offers plenty of closet space, including a walk-in closet and additional storage options, ensuring your belongings are neatly organized. In-unit washer and dryer add to the convenience of daily living.
Enjoy the building's amenities, including a fitness center, outdoor patio, and secure entry. Located in a vibrant community close to shopping, dining, and transportation options, this home provides the perfect blend of comfort and convenience.
Location
State MD
County Montgomery
Zoning R10
Rooms
Main Level Bedrooms 1
Interior
Interior Features Kitchen - Island, Floor Plan - Traditional
Hot Water Electric
Heating Heat Pump(s)
Cooling Central A/C
Fireplace N
Heat Source Electric
Exterior
Parking Features Garage - Side Entry
Garage Spaces 1.0
Parking On Site 1
Amenities Available Elevator, Party Room, Pool - Outdoor, Tennis Courts, Security
Water Access N
Accessibility Elevator
Attached Garage 1
Total Parking Spaces 1
Garage Y
Building
Story 1
Unit Features Hi-Rise 9+ Floors
Sewer Public Sewer
Water Public
Architectural Style Colonial
Level or Stories 1
Additional Building Above Grade, Below Grade
New Construction N
Schools
Elementary Schools Ashburton
Middle Schools North Bethesda
High Schools Walter Johnson
School District Montgomery County Public Schools
Others
Pets Allowed N
HOA Fee Include Custodial Services Maintenance,Lawn Maintenance,Management,Pool(s)
Senior Community No
Tax ID 160403503021
Ownership Condominium
SqFt Source 931
Special Listing Condition Standard







