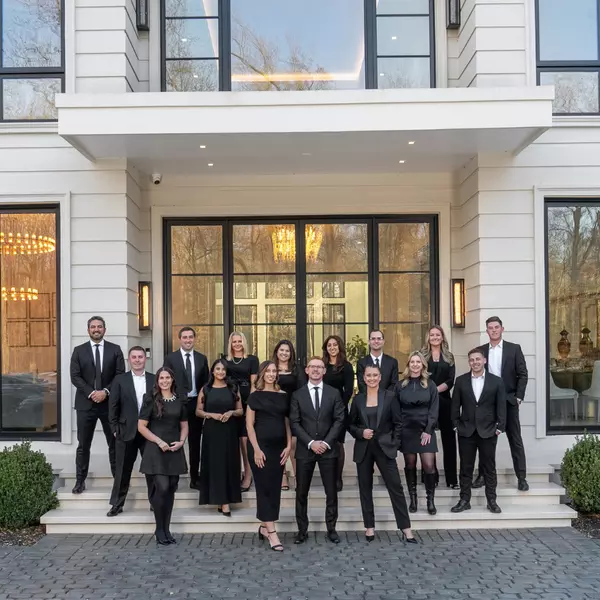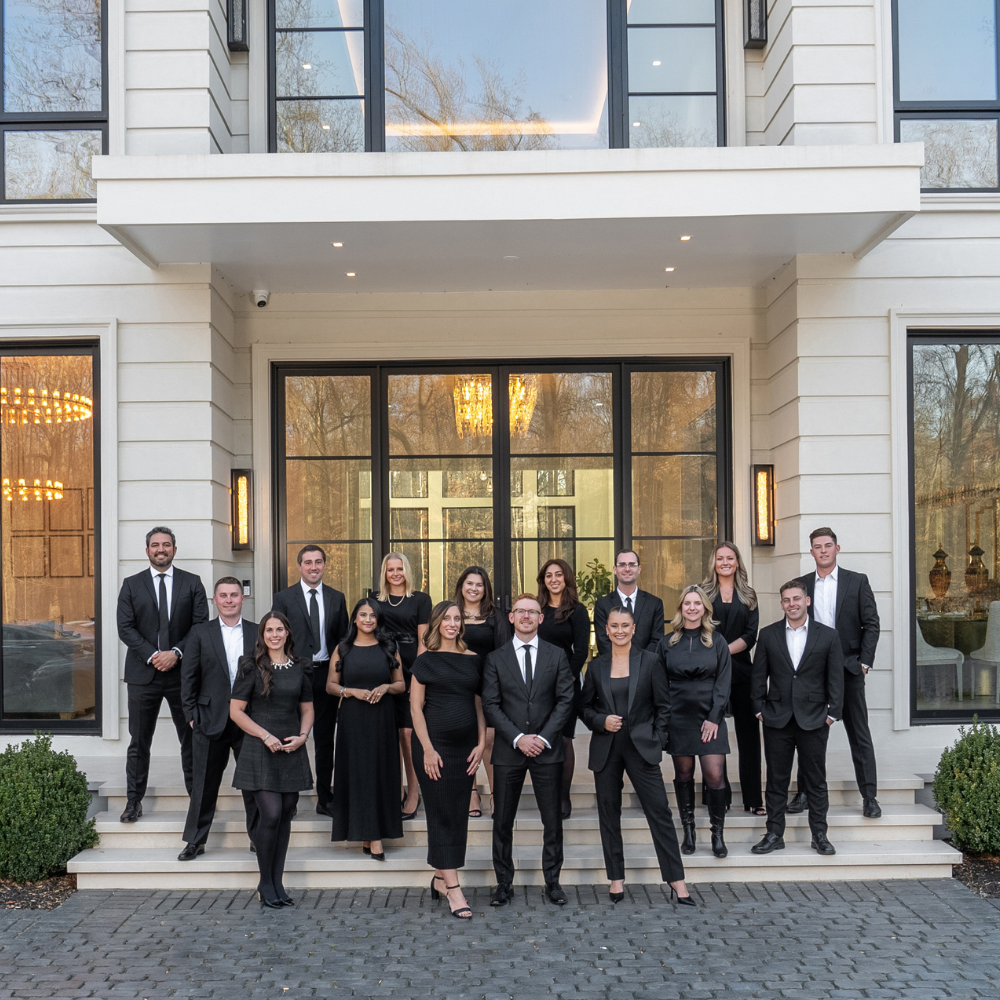
43190 LOUDOUN RESERVE DR Ashburn, VA 20148
4 Beds
4 Baths
1,842 SqFt
UPDATED:
Key Details
Property Type Townhouse
Sub Type Interior Row/Townhouse
Listing Status Active
Purchase Type For Rent
Square Footage 1,842 sqft
Subdivision Loudoun Valley Estates
MLS Listing ID VALO2107872
Style Other
Bedrooms 4
Full Baths 3
Half Baths 1
Abv Grd Liv Area 1,842
Year Built 2011
Lot Size 1,742 Sqft
Acres 0.04
Property Sub-Type Interior Row/Townhouse
Source BRIGHT
Property Description
Spacious 4-Bedroom, 3.5-Bath Home with 2-Car Garage — for just $3,200/month!
Open-concept main level with hardwood floors and sun-filled atrium windows. The home has been freshly painted from top to bottom. The eat-in kitchen flows to a deck and is anchored by a large granite-topped island. A brand-new side-by-side refrigerator is included, and for those who love to cook, a gas range is ready to go. Upstairs, the bedrooms feature high ceilings. The driveway is large enough for a full-sized pickup or kids to play :)
Residents also enjoy exceptional community amenities: multiple pools, paved walking trails, volleyball court, tennis/pickleball and basketball courts, plus outdoor grilling sites with gazebos.
Location
State VA
County Loudoun
Zoning PDH4
Rooms
Basement Daylight, Full
Interior
Interior Features Kitchen - Eat-In, Kitchen - Island, Kitchen - Table Space, Walk-in Closet(s)
Hot Water Electric
Heating Forced Air
Cooling Ceiling Fan(s), Central A/C
Fireplace N
Heat Source Natural Gas
Laundry Dryer In Unit, Upper Floor, Washer In Unit
Exterior
Parking Features Garage - Rear Entry
Garage Spaces 2.0
Amenities Available Club House, Pool - Outdoor, Tennis Courts, Tot Lots/Playground, Volleyball Courts, Jog/Walk Path, Basketball Courts
Water Access N
Accessibility None
Attached Garage 2
Total Parking Spaces 2
Garage Y
Building
Story 3
Foundation Concrete Perimeter
Sewer Public Sewer
Water Public
Architectural Style Other
Level or Stories 3
Additional Building Above Grade, Below Grade
New Construction N
Schools
Elementary Schools Rosa Lee Carter
Middle Schools Stone Hill
High Schools Rock Ridge
School District Loudoun County Public Schools
Others
Pets Allowed Y
HOA Fee Include Trash
Senior Community No
Tax ID 122164635000
Ownership Other
SqFt Source 1842
Miscellaneous HOA/Condo Fee
Pets Allowed Case by Case Basis







