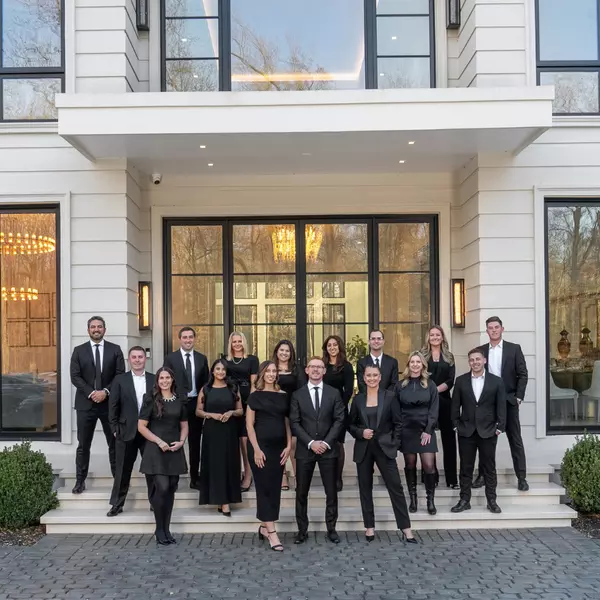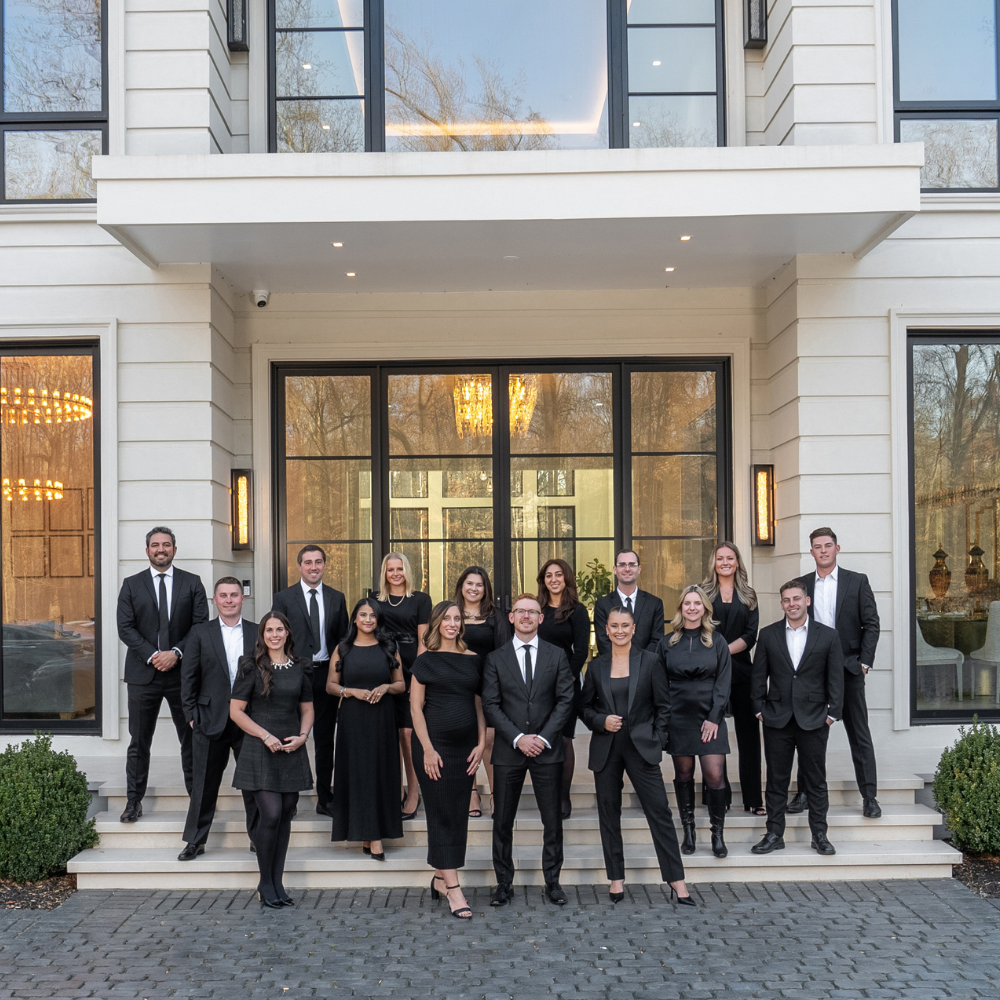
11515 GOODLOE RD Silver Spring, MD 20906
3 Beds
3 Baths
3,286 SqFt
UPDATED:
Key Details
Property Type Single Family Home
Sub Type Detached
Listing Status Active
Purchase Type For Rent
Square Footage 3,286 sqft
Subdivision Veirs Mill Village
MLS Listing ID MDMC2202042
Style Ranch/Rambler
Bedrooms 3
Full Baths 3
HOA Y/N N
Abv Grd Liv Area 2,800
Year Built 1946
Lot Size 5,850 Sqft
Acres 0.13
Property Sub-Type Detached
Source BRIGHT
Property Description
This spacious home offers over 2,800 square feet of comfortable living space, featuring 3 bedrooms and 3 full bathrooms. The newly remodeled kitchen is outfitted with sleek stainless steel appliances, while the expansive layout includes a large sitting room or office, gleaming hardwood floors, ceiling fans, and a convenient washer and dryer.
The fully renovated basement provides four versatile rooms—three with tiled flooring and one carpeted—along with a full bath and shower, making it ideal for guests, hobbies, or a home office setup.
Set on a generous lot, the property has a long driveway and a spacious patio—perfect for outdoor entertaining.
Veirs Mill Village sits on the border of Rockville and Silver Spring, giving you easy access to both communities' shopping, dining, and entertainment. Nearby Dewey Local Park and Rock Creek Park offer trails, basketball and tennis courts, tot lots, and open fields for recreation. With quick access to Metro and major interstates, commuting is a breeze.
Lease Details:
Available November 1st.
Applicants must have a credit score of 650+ and good rental history
Tenant responsible for all utilities (water, electric, gas, cable, phone, internet)
Tenant responsible for lawn care and snow removal
Rear shed excluded from lease
No pets and no smoking permitted
Don't miss this opportunity to rent a beautifully maintained rancher in the sought-after Veirs Mill Village community!
Location
State MD
County Montgomery
Zoning R60
Direction West
Rooms
Basement Fully Finished
Main Level Bedrooms 3
Interior
Interior Features 2nd Kitchen, Attic, Ceiling Fan(s), Walk-in Closet(s)
Hot Water Electric
Heating Heat Pump(s)
Cooling Heat Pump(s), Central A/C
Flooring Hardwood, Laminated, Ceramic Tile
Fireplace N
Heat Source Electric
Laundry Main Floor
Exterior
Utilities Available Cable TV, Above Ground
Water Access N
View Street
Roof Type Shingle
Accessibility None
Garage N
Building
Story 2
Foundation Slab
Above Ground Finished SqFt 2800
Sewer Public Sewer
Water Public
Architectural Style Ranch/Rambler
Level or Stories 2
Additional Building Above Grade, Below Grade
Structure Type Dry Wall
New Construction N
Schools
School District Montgomery County Public Schools
Others
Pets Allowed N
Senior Community No
Tax ID 161301173338
Ownership Other
SqFt Source 3286







