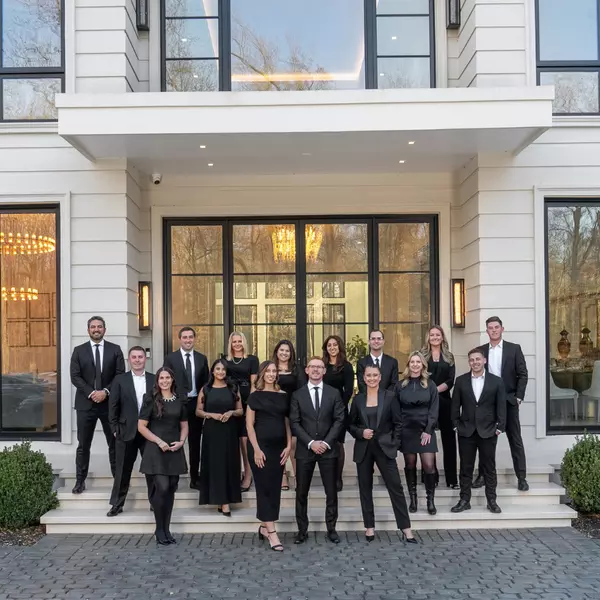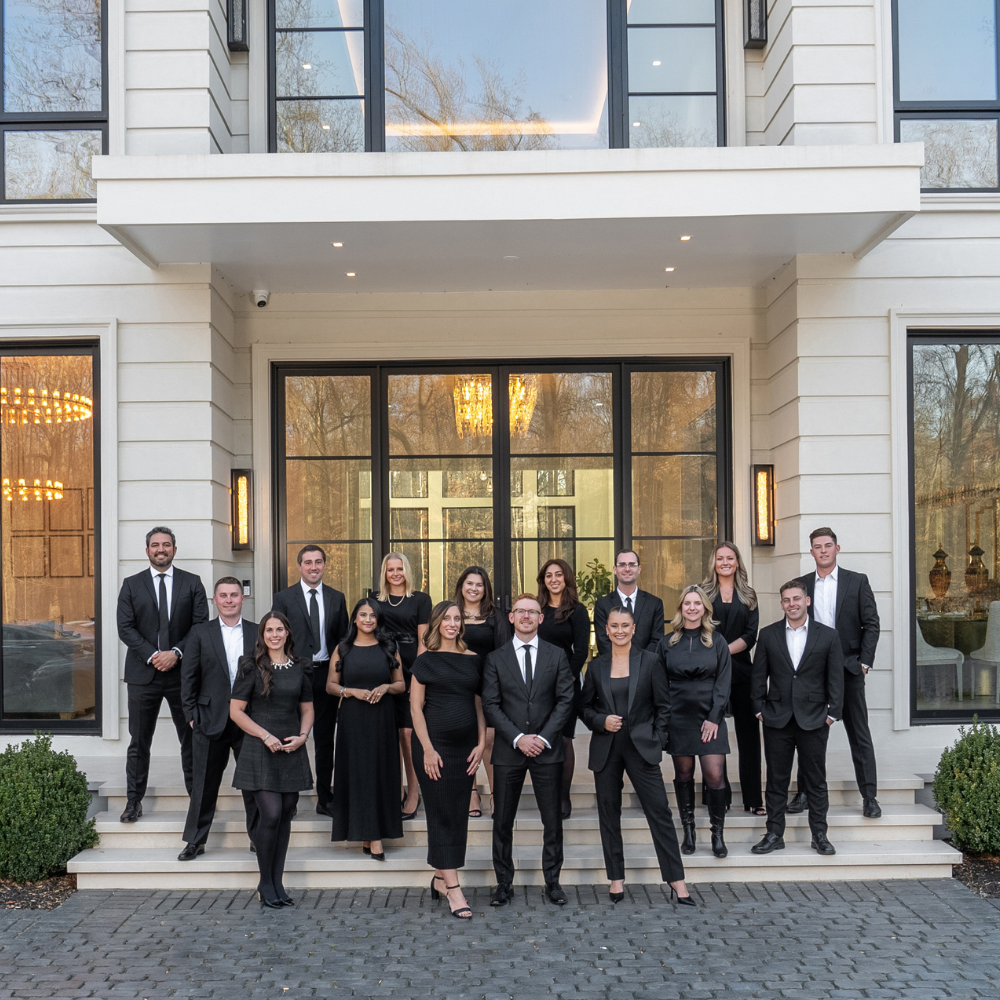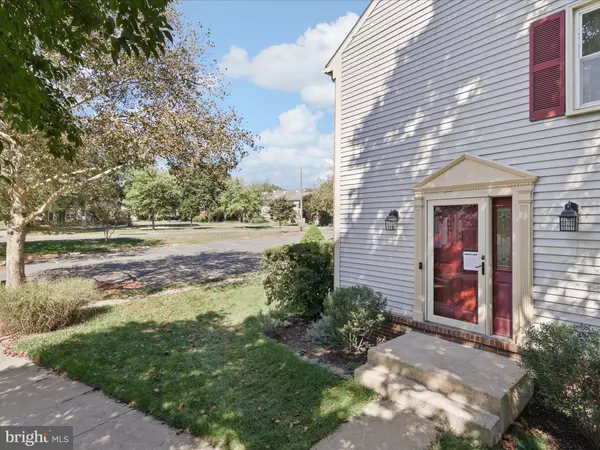
6307 TREVILIAN PL Centreville, VA 20121
3 Beds
4 Baths
2,160 SqFt
UPDATED:
Key Details
Property Type Townhouse
Sub Type End of Row/Townhouse
Listing Status Active
Purchase Type For Rent
Square Footage 2,160 sqft
Subdivision Heritage Estates
MLS Listing ID VAFX2272482
Style Colonial
Bedrooms 3
Full Baths 3
Half Baths 1
HOA Y/N Y
Abv Grd Liv Area 1,440
Year Built 1989
Lot Size 2,542 Sqft
Acres 0.06
Property Sub-Type End of Row/Townhouse
Source BRIGHT
Property Description
The main level showcases gleaming hardwood floors, a spacious living and dining area, and an inviting eat-in kitchen with quartz countertops, stainless steel appliances, and a sun-filled breakfast room--perfect for morning coffee.
A BRAND NEW two-level deck with stairs to the patio is under construction and will be completed by the end of October.
Upstairs, find three bedrooms including the primary suite with a fully renovated bath featuring custom tile and a walk-in shower. The lower level offers a large rec room with a cozy wood-burning fireplace and sliding doors to the fenced backyard and patio-ideal for entertaining or relaxing outdoors!
Don't miss this incredible opportunity for immediate occupancy. No pets, no smoking. Lease terms 12–36 months.
Location
State VA
County Fairfax
Zoning 180
Rooms
Other Rooms Living Room, Dining Room, Primary Bedroom, Bedroom 2, Bedroom 3, Kitchen, Breakfast Room, Laundry, Recreation Room, Storage Room, Bathroom 2, Bathroom 3, Primary Bathroom, Half Bath
Basement Outside Entrance, Rear Entrance, Full, Fully Finished, Walkout Level, Windows
Interior
Interior Features Attic, Breakfast Area, Carpet, Ceiling Fan(s), Dining Area, Kitchen - Eat-In, Kitchen - Table Space, Primary Bath(s), Recessed Lighting, Window Treatments, Wood Floors, Floor Plan - Open, Upgraded Countertops
Hot Water Electric
Heating Heat Pump(s), Forced Air
Cooling Central A/C, Ceiling Fan(s)
Flooring Solid Hardwood, Wood, Ceramic Tile, Carpet
Fireplaces Number 1
Fireplaces Type Mantel(s), Wood
Equipment Built-In Microwave, Dishwasher, Disposal, Exhaust Fan, Stove, Oven/Range - Electric, Refrigerator, Icemaker, Washer, Dryer
Furnishings No
Fireplace Y
Appliance Built-In Microwave, Dishwasher, Disposal, Exhaust Fan, Stove, Oven/Range - Electric, Refrigerator, Icemaker, Washer, Dryer
Heat Source Electric
Laundry Has Laundry, Washer In Unit, Dryer In Unit, Lower Floor
Exterior
Exterior Feature Deck(s), Patio(s)
Garage Spaces 2.0
Parking On Site 2
Fence Fully, Rear, Wood
Utilities Available Cable TV Available, Electric Available, Sewer Available, Water Available
Amenities Available Common Grounds, Jog/Walk Path, Pool - Outdoor, Reserved/Assigned Parking, Tennis Courts, Tot Lots/Playground, Swimming Pool
Water Access N
View Trees/Woods
Roof Type Shingle
Accessibility 32\"+ wide Doors, 36\"+ wide Halls
Porch Deck(s), Patio(s)
Road Frontage HOA
Total Parking Spaces 2
Garage N
Building
Lot Description Corner, Front Yard, Landscaping, Rear Yard
Story 3
Foundation Slab
Above Ground Finished SqFt 1440
Sewer Public Sewer
Water Public
Architectural Style Colonial
Level or Stories 3
Additional Building Above Grade, Below Grade
Structure Type Dry Wall
New Construction N
Schools
Elementary Schools Centreville
Middle Schools Liberty
High Schools Centreville
School District Fairfax County Public Schools
Others
Pets Allowed N
HOA Fee Include Pool(s),Recreation Facility,Snow Removal,Trash
Senior Community No
Tax ID 0652 09 0466
Ownership Other
SqFt Source 2160
Miscellaneous Community Center,HOA/Condo Fee,Parking,Recreation Facility,Sewer,Snow Removal,Trash Removal
Security Features Smoke Detector
Virtual Tour https://homes.amazinglistingphotos.com/6307-Trevilian-Pl/idx







