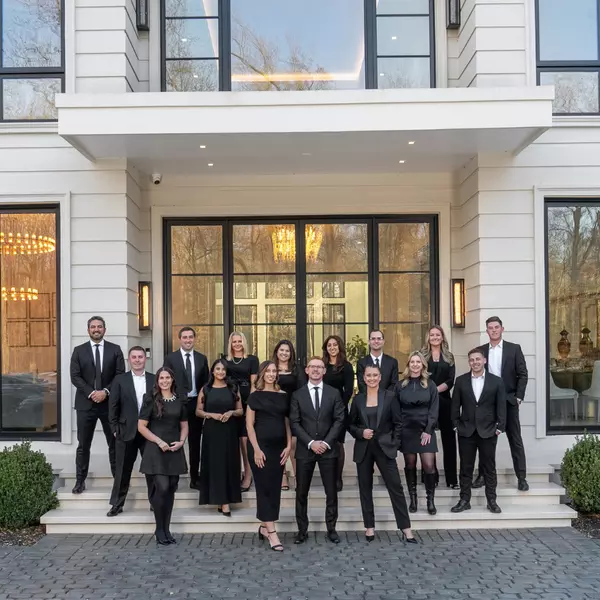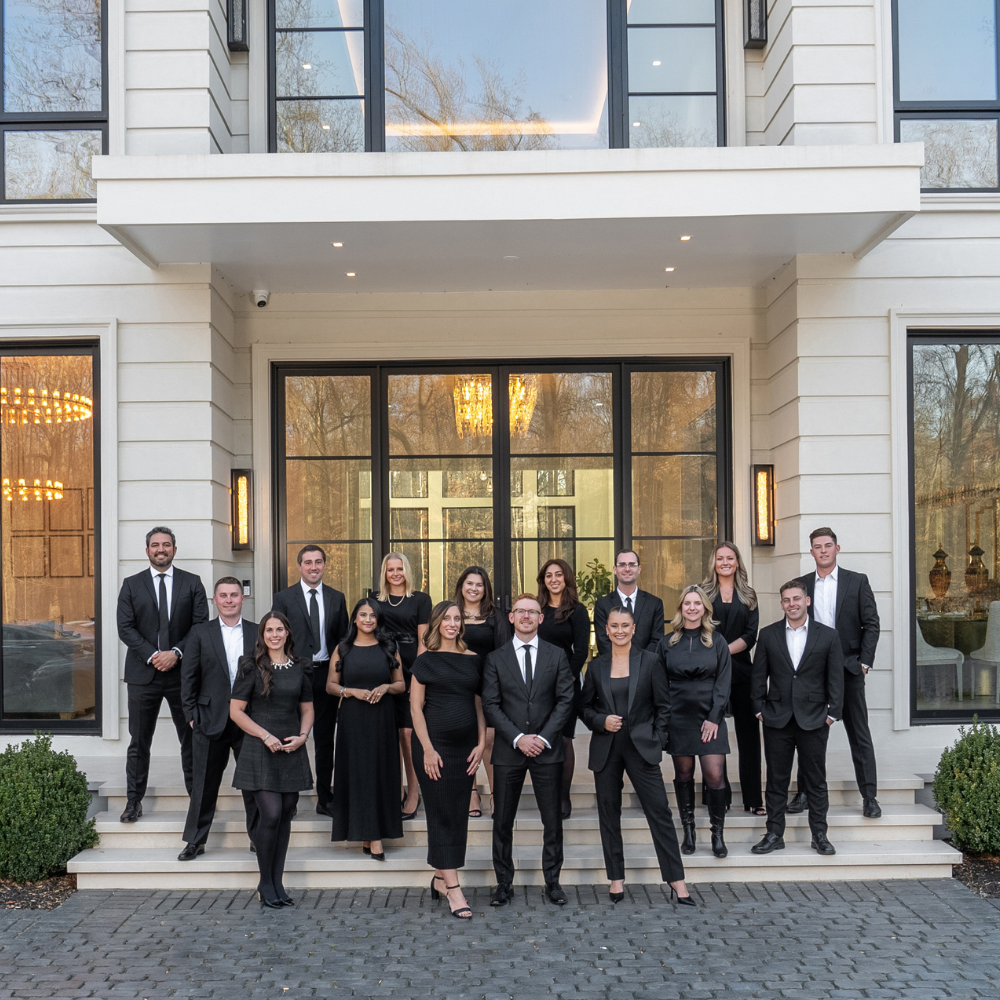
6121 STONEPATH CIR Centreville, VA 20120
4 Beds
4 Baths
1,752 SqFt
UPDATED:
Key Details
Property Type Townhouse
Sub Type Interior Row/Townhouse
Listing Status Active
Purchase Type For Sale
Square Footage 1,752 sqft
Price per Sqft $313
Subdivision Woodgate Village
MLS Listing ID VAFX2269648
Style Traditional
Bedrooms 4
Full Baths 3
Half Baths 1
HOA Fees $136/mo
HOA Y/N Y
Abv Grd Liv Area 1,452
Year Built 1988
Available Date 2025-10-04
Annual Tax Amount $5,613
Tax Year 2025
Lot Size 1,713 Sqft
Acres 0.04
Property Sub-Type Interior Row/Townhouse
Source BRIGHT
Property Description
Step inside this beautifully maintained 4-bedroom, 3.5-bath home offering the perfect blend of comfort, convenience, and charm. With a finished basement adding 300 sq. ft. of versatile living space, there's room for everyone to spread out—whether it's a home office, a cozy movie retreat, or a guest suite.
The home shines with thoughtful updates, including a new roof in 2021 and attic insulation and windows in 2022—newer features that provide peace of mind and modern ease. Outdoors, a **spacious 300 sq. ft. deck—freshly resealed in August 2025—**sets the stage for summer BBQs, crisp fall evenings, and memorable gatherings with family and friends. Designed for low-maintenance living, this property lets you spend more time enjoying and less time maintaining.
Location is everything—and here, you're at the heart of it all. Commuters will love the proximity to a commuter lot with easy access to Metro, I-66, Route 28, and Dulles Airport, while weekends bring endless possibilities with local wineries, abundant green space, and scenic walking and biking trails within walking distance of the property. Everyday errands become effortless with Trader Joe's, Wegmans, and Lotte Market close by, and the vibrant dining scene offers everything from casual bites to celebrated restaurants.
This home isn't just a place to live—it's a lifestyle. From serene neighborhood trails to the pulse of Northern Virginia's best shopping and dining, you'll find the perfect balance of retreat and accessibility right here in Centreville.
Don't miss the opportunity to make this special home your own.
Location
State VA
County Fairfax
Zoning 180
Rooms
Basement Fully Finished
Interior
Hot Water Electric
Heating Forced Air
Cooling Central A/C
Heat Source Natural Gas
Exterior
Garage Spaces 2.0
Water Access N
Accessibility None
Total Parking Spaces 2
Garage N
Building
Story 3
Foundation Slab
Above Ground Finished SqFt 1452
Sewer Public Septic
Water Community
Architectural Style Traditional
Level or Stories 3
Additional Building Above Grade, Below Grade
New Construction N
Schools
High Schools Centreville
School District Fairfax County Public Schools
Others
Pets Allowed Y
Senior Community No
Tax ID 0543 15 0036
Ownership Fee Simple
SqFt Source 1752
Acceptable Financing Conventional, FHA, VA
Listing Terms Conventional, FHA, VA
Financing Conventional,FHA,VA
Special Listing Condition Standard
Pets Allowed No Pet Restrictions







