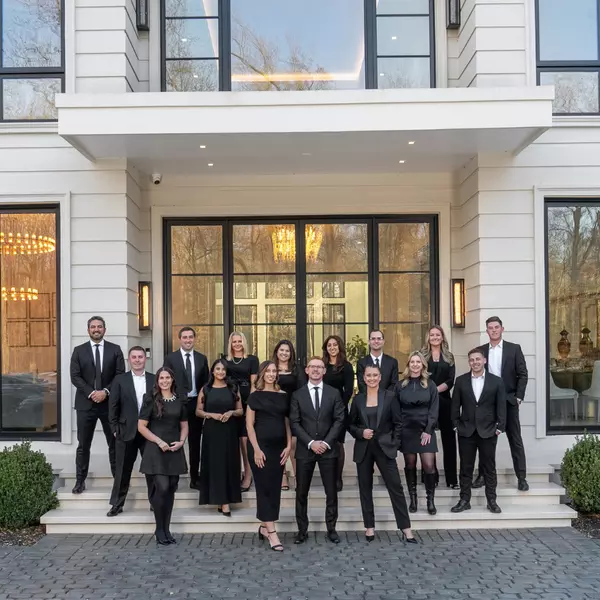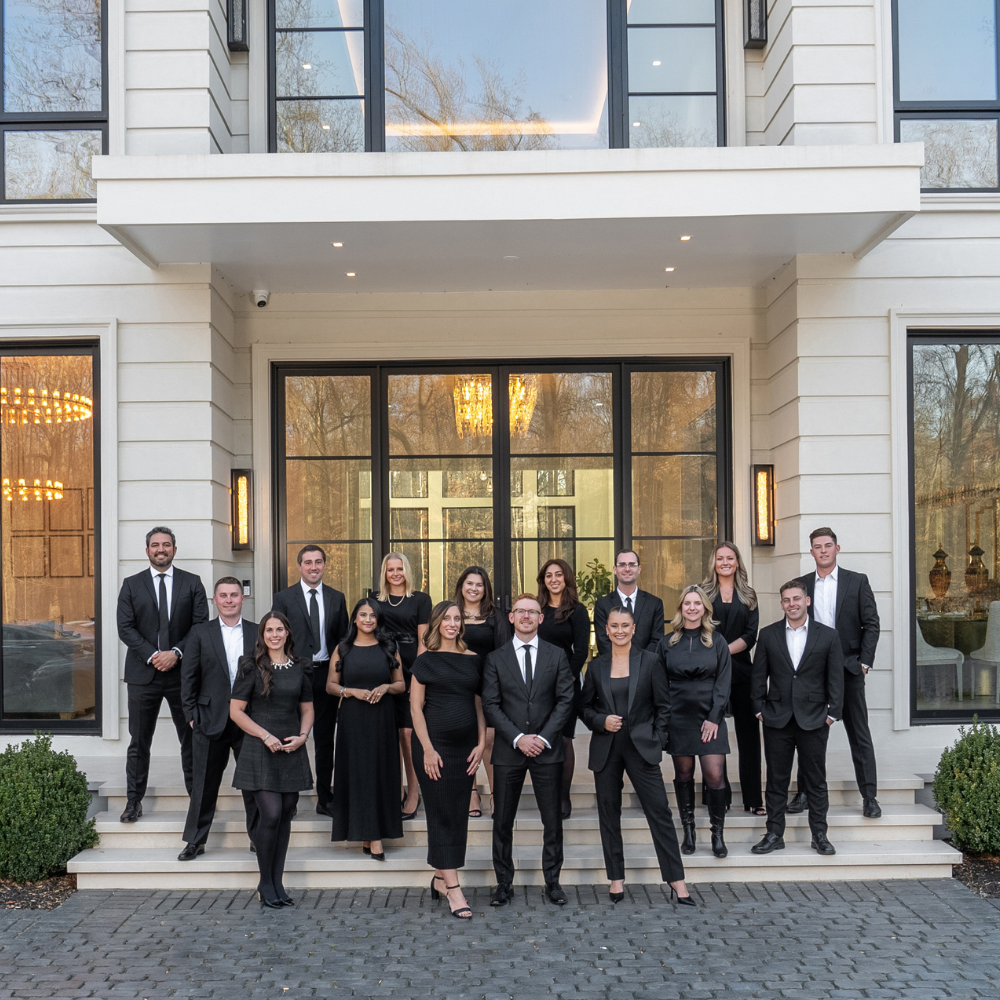
203 N LINCOLN Sterling, VA 20164
3 Beds
2 Baths
1,392 SqFt
Open House
Sun Oct 26, 2:00pm - 4:00pm
UPDATED:
Key Details
Property Type Single Family Home, Townhouse
Sub Type Twin/Semi-Detached
Listing Status Active
Purchase Type For Sale
Square Footage 1,392 sqft
Price per Sqft $355
Subdivision Sterling Park
MLS Listing ID VALO2108452
Style Ranch/Rambler
Bedrooms 3
Full Baths 2
HOA Fees $330/ann
HOA Y/N Y
Abv Grd Liv Area 1,392
Year Built 1974
Annual Tax Amount $3,588
Tax Year 2025
Lot Size 5,227 Sqft
Acres 0.12
Property Sub-Type Twin/Semi-Detached
Source BRIGHT
Property Description
Location
State VA
County Loudoun
Zoning PDH3
Rooms
Other Rooms Living Room, Dining Room, Bedroom 2, Bedroom 3, Kitchen, Bedroom 1, Bathroom 2, Primary Bathroom
Main Level Bedrooms 3
Interior
Interior Features Carpet, Ceiling Fan(s), Entry Level Bedroom, Floor Plan - Traditional, Primary Bath(s), Upgraded Countertops, Walk-in Closet(s)
Hot Water Electric
Heating Baseboard - Electric
Cooling Ceiling Fan(s), Central A/C
Flooring Carpet, Tile/Brick
Equipment Stainless Steel Appliances, Stove, Refrigerator, Washer, Dryer, Dishwasher, Disposal, Built-In Microwave
Furnishings No
Fireplace N
Appliance Stainless Steel Appliances, Stove, Refrigerator, Washer, Dryer, Dishwasher, Disposal, Built-In Microwave
Heat Source Electric
Laundry Has Laundry, Main Floor, Washer In Unit, Dryer In Unit
Exterior
Exterior Feature Porch(es), Patio(s)
Garage Spaces 2.0
Fence Rear, Wood
Water Access N
Roof Type Shingle
Accessibility None
Porch Porch(es), Patio(s)
Total Parking Spaces 2
Garage N
Building
Story 1
Foundation Slab
Above Ground Finished SqFt 1392
Sewer Public Sewer
Water Public
Architectural Style Ranch/Rambler
Level or Stories 1
Additional Building Above Grade
Structure Type Dry Wall
New Construction N
Schools
Elementary Schools Forest Grove
Middle Schools Sterling
High Schools Park View
School District Loudoun County Public Schools
Others
Pets Allowed Y
HOA Fee Include Common Area Maintenance
Senior Community No
Tax ID 022302226000
Ownership Fee Simple
SqFt Source 1392
Acceptable Financing Cash, Conventional, FHA, VA
Listing Terms Cash, Conventional, FHA, VA
Financing Cash,Conventional,FHA,VA
Special Listing Condition Standard
Pets Allowed Cats OK, Dogs OK







