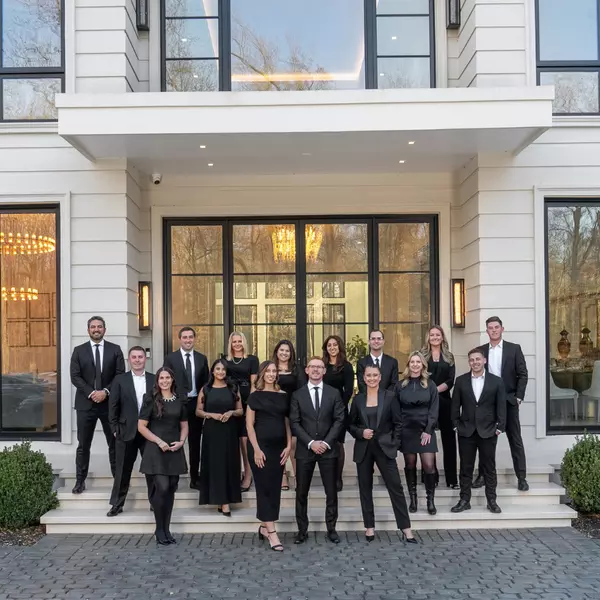
7602 SAVANNAH ST #204 Falls Church, VA 22043
1 Bed
1 Bath
621 SqFt
UPDATED:
Key Details
Property Type Condo
Sub Type Condo/Co-op
Listing Status Active
Purchase Type For Sale
Square Footage 621 sqft
Price per Sqft $378
Subdivision Falls Church Gardens
MLS Listing ID VAFX2277184
Style Traditional,Ranch/Rambler,Unit/Flat
Bedrooms 1
Full Baths 1
Condo Fees $442/mo
HOA Y/N N
Abv Grd Liv Area 621
Year Built 1965
Available Date 2025-10-31
Annual Tax Amount $2,788
Tax Year 2025
Property Sub-Type Condo/Co-op
Source BRIGHT
Property Description
This 1 bedroom boasts a brand NEW kitchen with full-height crisp white cabinetry, NEW stainless appliances, and NEW quartz counters. You'll love the NEW GE gas stove with grill, and the 25" stainless sink makes it easy to clean larger items. The bedroom offers a walk-in closet and a ceiling fan. The bath was recently refreshed with a new vanity, counter, sink, faucet, and mirror. The tub features a 24x12 tiled surround, and this attractive unit was freshly painted throughout
The mechanicals include a 2002 Bryant gas furnace, and a 2017 quality 2-ton Ameristar/National Comfort A/C. The lower level includes a large laundry room plus a storage room with an assigned storage cage. You'll have 1 assigned parking space, #104, and 1 permanent guest pass for an additional vehicle.
You only pay for electricity & internet, since the $442 condo fee includes gas, water, heat, community pool, dog run, and picnic area. Total yearly taxes are $2,788.There is an on-site manager, plus off-site property management. Nearby FFCX County Jefferson Park is a 4 minute drive or an easy walk. There you will enjoy 18 holes of mini-golf, tennis, basketball, and a lovely 9 hole executive golf course. The Mosaic District is 1.7 miles, and this awesome location is super convenient to Rte 29, Rte50, I-495 and I-66.
Location
State VA
County Fairfax
Zoning 220
Rooms
Other Rooms Living Room, Dining Room, Primary Bedroom, Kitchen, Full Bath
Main Level Bedrooms 1
Interior
Interior Features Combination Dining/Living, Floor Plan - Traditional
Hot Water Natural Gas
Heating Forced Air
Cooling Central A/C
Flooring Luxury Vinyl Plank, Ceramic Tile
Equipment Dishwasher, Disposal, Oven/Range - Gas, Refrigerator
Fireplace N
Window Features Double Pane
Appliance Dishwasher, Disposal, Oven/Range - Gas, Refrigerator
Heat Source Natural Gas
Laundry Basement
Exterior
Exterior Feature Balcony
Garage Spaces 1.0
Parking On Site 1
Utilities Available Natural Gas Available
Amenities Available Common Grounds, Laundry Facilities, Pool - Outdoor, Dog Park, Extra Storage, Reserved/Assigned Parking, Storage Bin, Swimming Pool
Water Access N
Accessibility None
Porch Balcony
Total Parking Spaces 1
Garage N
Building
Lot Description Cul-de-sac
Story 1
Unit Features Garden 1 - 4 Floors
Above Ground Finished SqFt 621
Sewer Public Sewer
Water Public
Architectural Style Traditional, Ranch/Rambler, Unit/Flat
Level or Stories 1
Additional Building Above Grade
Structure Type Dry Wall
New Construction N
Schools
Elementary Schools Timber Lane
Middle Schools Longfellow
High Schools Mclean
School District Fairfax County Public Schools
Others
Pets Allowed Y
HOA Fee Include Gas,Lawn Maintenance,Management,Other,Reserve Funds,Snow Removal,Sewer,Water,Common Area Maintenance,Ext Bldg Maint,Heat,Pest Control,Pool(s),Trash
Senior Community No
Tax ID 50-1-21-2-204
Ownership Condominium
SqFt Source 621
Acceptable Financing Conventional, VA, Cash
Listing Terms Conventional, VA, Cash
Financing Conventional,VA,Cash
Special Listing Condition Standard
Pets Allowed Dogs OK, Cats OK, Number Limit







