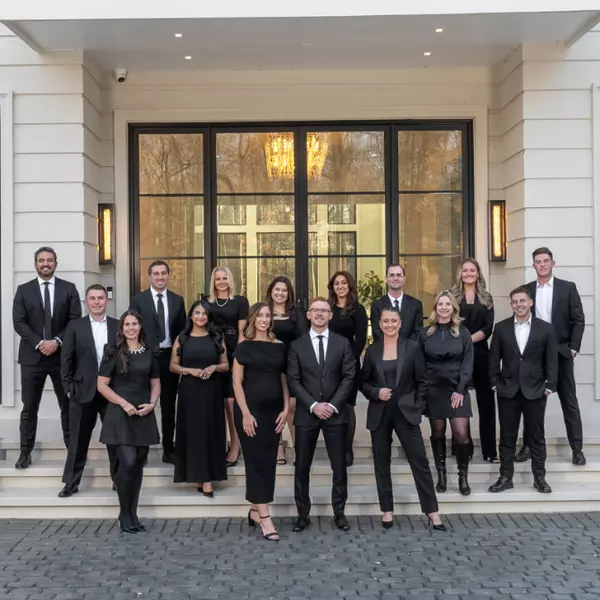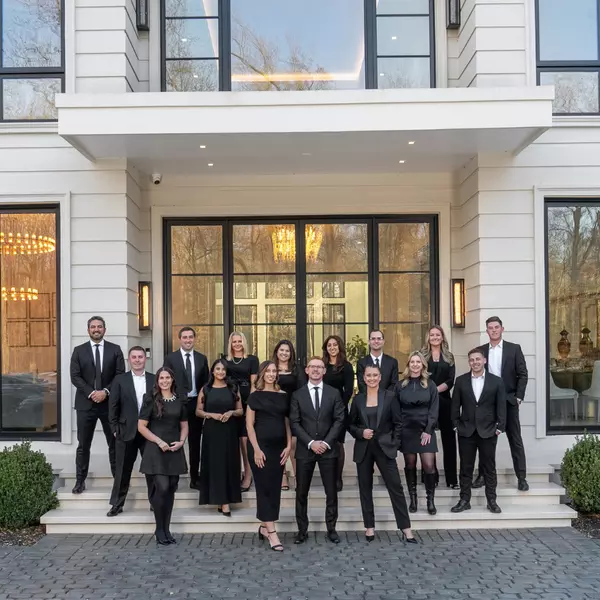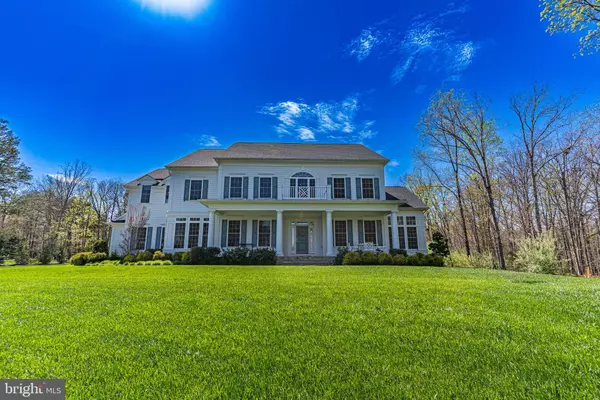Bought with Tim Royster • Compass
$1,950,000
$1,800,000
8.3%For more information regarding the value of a property, please contact us for a free consultation.
12237 DEER CREST CT Fairfax, VA 22030
5 Beds
6 Baths
6,048 SqFt
Key Details
Sold Price $1,950,000
Property Type Single Family Home
Sub Type Detached
Listing Status Sold
Purchase Type For Sale
Square Footage 6,048 sqft
Price per Sqft $322
Subdivision Fox Chapel Estates
MLS Listing ID VAFX2064276
Sold Date 05/27/22
Style Colonial
Bedrooms 5
Full Baths 5
Half Baths 1
HOA Fees $150/mo
HOA Y/N Y
Abv Grd Liv Area 6,048
Year Built 2018
Available Date 2022-04-27
Annual Tax Amount $16,595
Tax Year 2021
Lot Size 1.892 Acres
Acres 1.89
Property Sub-Type Detached
Source BRIGHT
Property Description
Welcome to this impressive 4 years young, custom built colonial by Integrity Homes. Perfectly sited at the end of a cul de sac on a nearly 2 acre flat lot, perfect for kids, pets, and a pool. The covered front porch is a wonderful place to relax on weekend mornings. This home features 5 spacious bedrooms with ensuite baths, including a main level bedroom, perfect for a nanny or in-laws. Step into luxury the moment you enter the 2-story foyer with beautiful butterfly staircase with wrought iron spindles. Pass by the elegant formal dining room, bright formal living room, private main level office with custom built-ins, and main level bedroom suite on your way to the spacious family room with cozy gas fireplace and beautiful views of the backyard and trees. The custom, family-size, eat-in kitchen features quartz counters, top of the line stainless steel appliances and imported tile backsplash from Portugal. Relax in the gorgeous sun room off the kitchen, at the rear of the home. The entire main level features wide plank hardwood floors and an upgraded custom trim package. The upper level offers 4 ensuite bedrooms including the huge primary bedroom with private sitting room, walk-in closets with custom built-ins, and a sumptuous primary bath with dual vanities, soaking tub, and dual shower heads in the separate shower. The nearly 3,000 square foot unfinished basement offers tons of possibilities with full bath rough-ins, potential 6th bedroom, media room, large rec room- Seller has the plans for this. This home has Fios 1G internet, a hook up for a generator, main level hook up for a 2nd laundry room, and an EV charger in the 3-car garage. All this within minutes to the Fairfax County Parkway, I-66, tons of shopping and the sought-after Fairfax High School pyramid including Willow Springs Elementary school, which offers AAP (Advanced Academic Program).
Location
State VA
County Fairfax
Zoning 030
Rooms
Basement Full, Unfinished, Walkout Stairs
Main Level Bedrooms 1
Interior
Hot Water Natural Gas
Heating Forced Air, Zoned
Cooling Central A/C, Ceiling Fan(s), Zoned
Fireplaces Number 1
Fireplace Y
Heat Source Natural Gas
Exterior
Exterior Feature Porch(es)
Parking Features Garage - Side Entry
Garage Spaces 3.0
Water Access N
Accessibility None
Porch Porch(es)
Attached Garage 3
Total Parking Spaces 3
Garage Y
Building
Story 3
Foundation Concrete Perimeter
Above Ground Finished SqFt 6048
Sewer Public Sewer
Water Well
Architectural Style Colonial
Level or Stories 3
Additional Building Above Grade, Below Grade
New Construction N
Schools
Elementary Schools Willow Springs
Middle Schools Katherine Johnson
High Schools Fairfax
School District Fairfax County Public Schools
Others
Senior Community No
Tax ID 0673 01 0006
Ownership Fee Simple
SqFt Source 6048
Special Listing Condition Standard
Read Less
Want to know what your home might be worth? Contact us for a FREE valuation!

Our team is ready to help you sell your home for the highest possible price ASAP







