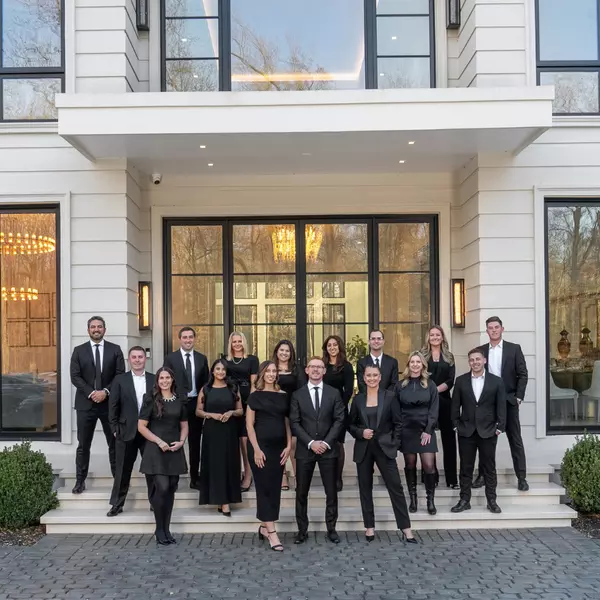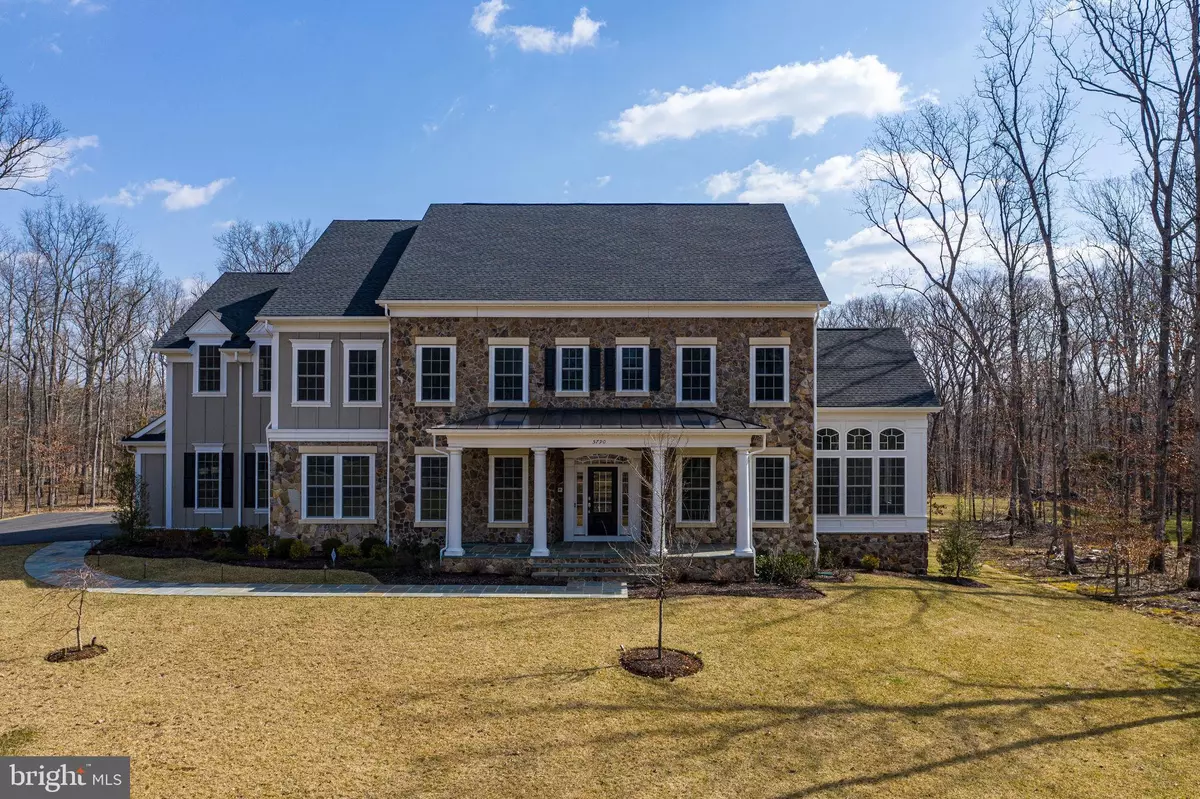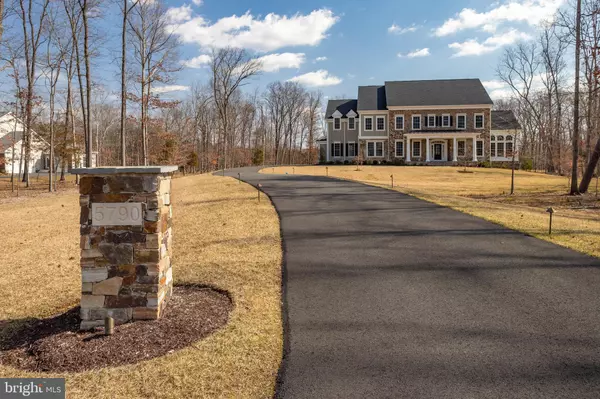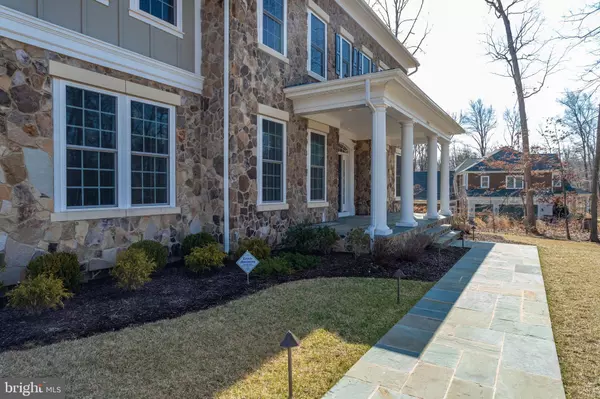Bought with DEBDUTTA ROY • Virginia Select Homes, LLC.
$1,870,000
$2,099,990
11.0%For more information regarding the value of a property, please contact us for a free consultation.
5790 FOX CHAPEL ESTATES DR Fairfax, VA 22030
5 Beds
7 Baths
7,580 SqFt
Key Details
Sold Price $1,870,000
Property Type Single Family Home
Sub Type Detached
Listing Status Sold
Purchase Type For Sale
Square Footage 7,580 sqft
Price per Sqft $246
Subdivision Fox Chapel Estates
MLS Listing ID VAFX1183888
Sold Date 07/14/21
Style Colonial
Bedrooms 5
Full Baths 6
Half Baths 1
HOA Fees $120/mo
HOA Y/N Y
Abv Grd Liv Area 6,048
Year Built 2018
Available Date 2021-03-19
Annual Tax Amount $16,781
Tax Year 2021
Lot Size 5.556 Acres
Acres 5.56
Property Sub-Type Detached
Source BRIGHT
Property Description
This is an absolutely stunning estate home set on over 5 acres while still conveniently located in Fairfax. This Andrew model by Integrity homes has been beautifully built with 6 bedrooms and 6.5 baths. A sweeping staircase greets you when you enter the two story foyer. The main level has hardwoods throughout, and small touches everywhere you look, including shadow boxing, crown molding, chair rail, tray ceilings and more. In addition to a main level bedroom and full bathroom, the first floor includes a chef's kitchen with Monogram appliances and top of the line finishes, butler's pantry, a formal dining room, formal living room, study, family room, sunroom, mudroom and additional half bath. Upstairs are 4 oversized sized bedrooms, with a luxury owners suite with sitting area and ensuite bathroom. Each additional bedroom has its own bath. Relax in the basement with a recreational room with full wet bar with wine storage, a media room, a bedroom, full bathroom and bonus room. Rounding out this gorgeous home is a 3 Car Side Load Garage. Great location, with proximity to shopping and transportation. A must see!
Location
State VA
County Fairfax
Zoning 030
Rooms
Other Rooms Living Room, Dining Room, Primary Bedroom, Bedroom 2, Bedroom 3, Bedroom 4, Bedroom 5, Kitchen, Family Room, Study, Sun/Florida Room, Mud Room, Recreation Room, Bedroom 6, Bathroom 1, Bathroom 2, Bathroom 3, Bonus Room, Primary Bathroom, Full Bath, Half Bath
Basement Full
Main Level Bedrooms 1
Interior
Interior Features Bar, Breakfast Area, Butlers Pantry, Carpet, Chair Railings, Entry Level Bedroom, Floor Plan - Traditional, Formal/Separate Dining Room, Kitchen - Gourmet, Kitchen - Island, Pantry, Primary Bath(s), Recessed Lighting, Stall Shower, Upgraded Countertops, Walk-in Closet(s), Wet/Dry Bar, Wood Floors
Hot Water Natural Gas
Heating Heat Pump(s)
Cooling Central A/C
Fireplaces Number 1
Fireplaces Type Gas/Propane
Equipment Built-In Microwave, Cooktop, Dishwasher, Disposal, Icemaker, Microwave, Oven - Double, Oven - Wall, Refrigerator, Stainless Steel Appliances, Water Heater
Fireplace Y
Appliance Built-In Microwave, Cooktop, Dishwasher, Disposal, Icemaker, Microwave, Oven - Double, Oven - Wall, Refrigerator, Stainless Steel Appliances, Water Heater
Heat Source Natural Gas
Exterior
Parking Features Garage Door Opener
Garage Spaces 3.0
Water Access N
Accessibility None
Attached Garage 3
Total Parking Spaces 3
Garage Y
Building
Story 3
Above Ground Finished SqFt 6048
Sewer Septic = # of BR
Water Public
Architectural Style Colonial
Level or Stories 3
Additional Building Above Grade, Below Grade
New Construction N
Schools
Elementary Schools Willow Springs
Middle Schools Katherine Johnson
High Schools Fairfax
School District Fairfax County Public Schools
Others
Senior Community No
Tax ID 0673 17 0002
Ownership Fee Simple
SqFt Source 7580
Special Listing Condition Standard
Read Less
Want to know what your home might be worth? Contact us for a FREE valuation!
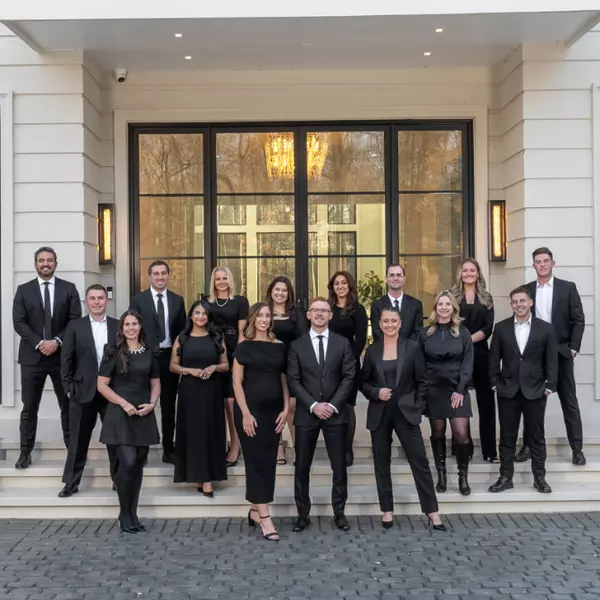
Our team is ready to help you sell your home for the highest possible price ASAP

