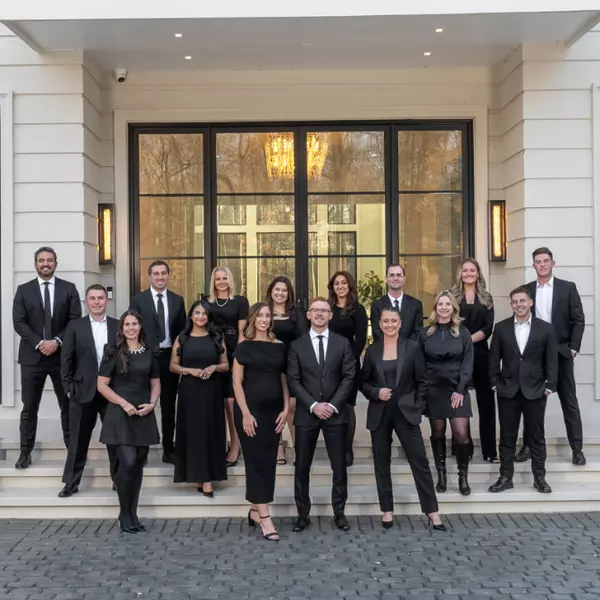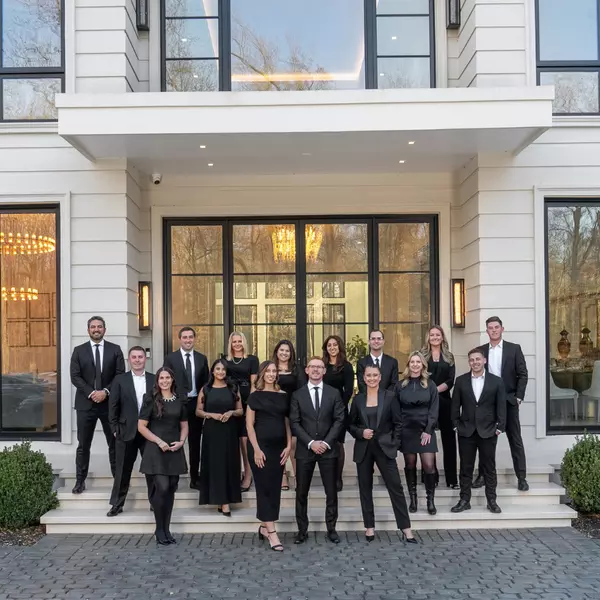Bought with Blake Davenport • RLAH @properties
$1,100,000
$1,065,000
3.3%For more information regarding the value of a property, please contact us for a free consultation.
626 S BARTON ST Arlington, VA 22204
5 Beds
3 Baths
2,584 SqFt
Key Details
Sold Price $1,100,000
Property Type Single Family Home
Sub Type Detached
Listing Status Sold
Purchase Type For Sale
Square Footage 2,584 sqft
Price per Sqft $425
Subdivision Arlington Heights
MLS Listing ID VAAR2023708
Sold Date 11/14/22
Style Craftsman
Bedrooms 5
Full Baths 3
HOA Y/N N
Abv Grd Liv Area 2,584
Year Built 1924
Annual Tax Amount $9,726
Tax Year 2022
Lot Size 7,712 Sqft
Acres 0.18
Property Sub-Type Detached
Source BRIGHT
Property Description
Welcome to this exquisitely well maintained Craftsman in Arlington Heights! This classic home is presented with numerous updates and enhancements. A large front porch welcomes you into an absolutely gorgeous home with over 2500 square feet on two levels. Enter this meticulously maintained home, bathed in natural light, enhanced by gleaming hardwood floors, you are greeted with an open floor plan, a bedroom and full bath, oversized office, living room, dining room, mudroom, walk-in pantry and an eat-in gourmet kitchen with an attached great room.
The owners have elevated this home with two additions. Both additions blend seamlessly into the original floor plan. The main level addition offers the new owners a stunning brand new kitchen with an eat-in breakfast area/great room, a hightop bar, a mud room and access to the rear deck and backyard. Renovated in 2022, the open and airy kitchen has custom cabinets, Quartz countertops, oversized Quartz classic under-mounted single bowl sink, enhanced lighting, a stainless steel dishwasher and stainless steel range.
The upper level addition seamlessly adds to the classic floor plan an oversized primary suite, large en-suite bath and a stunning walk-in closet. In addition, the upper level renovation added three large bedrooms, (custom closets in two), a full bath and an oversized laundry room with a pet shower!
The oversized deck opens to a fenced, flat rear yard oasis.
Only a couple of blocks to all the amenities Arlington has to offer; restaurants, shopping, coffee shops, entertainment, parks, and trails. Your new home provides easy access to Columbia Pike, I-395, the Pentagon, and downtown DC.
Location
State VA
County Arlington
Zoning R-6
Rooms
Other Rooms Den
Basement Unfinished
Main Level Bedrooms 1
Interior
Interior Features Built-Ins, Ceiling Fan(s), Dining Area, Family Room Off Kitchen, Floor Plan - Open, Kitchen - Gourmet, Pantry, Primary Bath(s), Recessed Lighting, Skylight(s), Upgraded Countertops, Walk-in Closet(s), Window Treatments, Wood Floors
Hot Water Natural Gas
Heating Forced Air
Cooling Central A/C
Fireplaces Number 1
Fireplaces Type Gas/Propane
Equipment Built-In Microwave, Dishwasher, Disposal, Dryer, Icemaker, Oven/Range - Gas, Refrigerator, Stainless Steel Appliances, Washer
Fireplace Y
Appliance Built-In Microwave, Dishwasher, Disposal, Dryer, Icemaker, Oven/Range - Gas, Refrigerator, Stainless Steel Appliances, Washer
Heat Source Natural Gas
Laundry Upper Floor
Exterior
Exterior Feature Deck(s), Porch(es)
Garage Spaces 2.0
Fence Rear, Wood
Water Access N
Accessibility None
Porch Deck(s), Porch(es)
Total Parking Spaces 2
Garage N
Building
Story 3
Foundation Permanent
Above Ground Finished SqFt 2584
Sewer Public Sewer
Water Public
Architectural Style Craftsman
Level or Stories 3
Additional Building Above Grade, Below Grade
New Construction N
Schools
School District Arlington County Public Schools
Others
Senior Community No
Tax ID 25-004-005
Ownership Fee Simple
SqFt Source 2584
Security Features Security System
Special Listing Condition Standard
Read Less
Want to know what your home might be worth? Contact us for a FREE valuation!

Our team is ready to help you sell your home for the highest possible price ASAP







