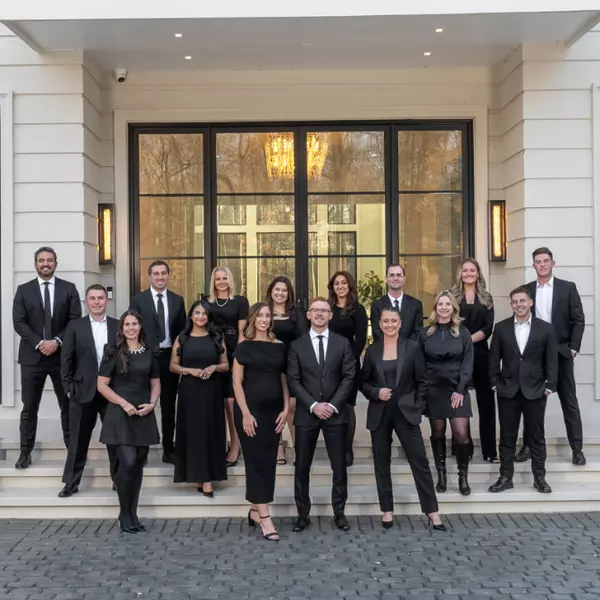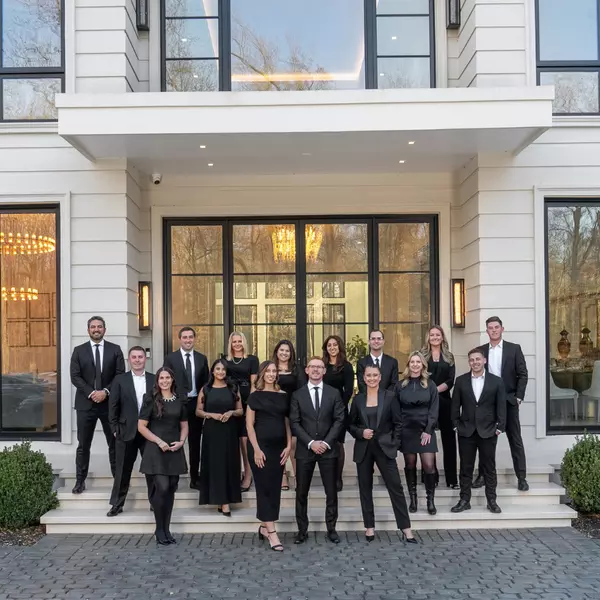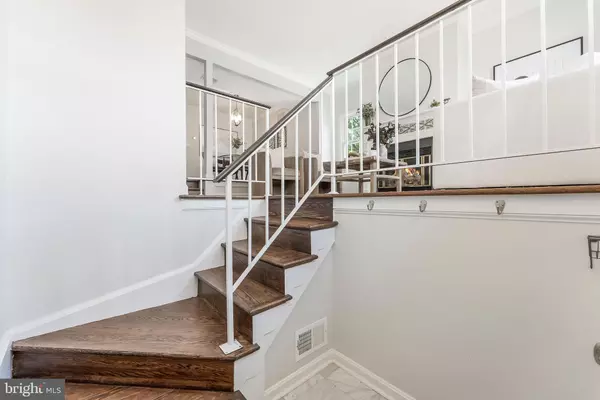Bought with Blake Davenport • TTR Sotheby's International Realty
$770,000
$764,950
0.7%For more information regarding the value of a property, please contact us for a free consultation.
2713 FRANKLIN CT Alexandria, VA 22302
3 Beds
4 Baths
2,050 SqFt
Key Details
Sold Price $770,000
Property Type Townhouse
Sub Type End of Row/Townhouse
Listing Status Sold
Purchase Type For Sale
Square Footage 2,050 sqft
Price per Sqft $375
Subdivision Chapel Hill
MLS Listing ID VAAX2047590
Sold Date 09/08/25
Style Colonial
Bedrooms 3
Full Baths 3
Half Baths 1
HOA Fees $110/qua
HOA Y/N Y
Abv Grd Liv Area 1,118
Year Built 1981
Available Date 2025-07-25
Annual Tax Amount $5,922
Tax Year 2017
Lot Size 1,118 Sqft
Acres 0.03
Property Sub-Type End of Row/Townhouse
Source BRIGHT
Property Description
Get ready to fall in love with this beautifully maintained 3-level End Unit townhouse nestled in the heart of Alexandria. With 3 bedrooms, 4 bathrooms, and a walkout basement, this home offers the perfect blend of space, style, and beautiful updates.
As you step inside, you'll be welcomed by a warm and open layout, rich hardwood floors, and fresh, modern paint tones that make the home feel light and inviting. This end unit gets so much light! The renovated + updated bathrooms and the kitchen features brand new appliances ready for your next dinner party or Sunday morning pancakes.
Upstairs, you'll find 2 very spacious bedrooms with ensuite bathrooms, perfect for privacy and comfort. The lower level offers even more versatility with a 3rd bedroom and full bath—ideal for guests, a home office, or multi-generational living. The family room in the basement is perfect for a kids playroom, man cave or movie room.
The walkout basement opens to a fully fenced private patio—hello, outdoor entertaining! Beyond the gate, you'll find a lush, grassy common area that feels like an extension of your backyard—ideal for kids, pups, or your morning coffee escape. Rumor has it there is a weekly "yappy hour" for pet parents just up the street.
This is not just a home—it's a lifestyle. Spacious, updated, and tucked into a community with room to breathe.
Conveniently located in Alexandria with easy access public transportation and a variety of parks, shops, and commuter routes. Wonderful walkable neighborhood.
2 Parking Spots numbers 42 + 43 with onsite visitor spots as well!
Location
State VA
County Alexandria City
Zoning RB
Rooms
Basement Full, Fully Finished, Heated, Improved
Interior
Interior Features Family Room Off Kitchen, Primary Bath(s), Wood Floors, Pantry
Hot Water Natural Gas
Heating Central, Forced Air
Cooling Zoned, Central A/C
Fireplaces Number 2
Fireplaces Type Equipment
Equipment Microwave, Dryer, Washer, Disposal, Dishwasher, Humidifier, Intercom, Icemaker, Refrigerator, Stove
Fireplace Y
Appliance Microwave, Dryer, Washer, Disposal, Dishwasher, Humidifier, Intercom, Icemaker, Refrigerator, Stove
Heat Source Natural Gas
Exterior
Garage Spaces 2.0
Water Access N
Accessibility None
Total Parking Spaces 2
Garage N
Building
Story 3
Foundation Slab
Above Ground Finished SqFt 1118
Sewer Public Sewer
Water Public
Architectural Style Colonial
Level or Stories 3
Additional Building Above Grade, Below Grade
New Construction N
Schools
High Schools Alexandria City
School District Alexandria City Public Schools
Others
Pets Allowed Y
Senior Community No
Tax ID 50307890
Ownership Fee Simple
SqFt Source 2050
Special Listing Condition Standard
Pets Allowed Cats OK, Dogs OK
Read Less
Want to know what your home might be worth? Contact us for a FREE valuation!

Our team is ready to help you sell your home for the highest possible price ASAP







