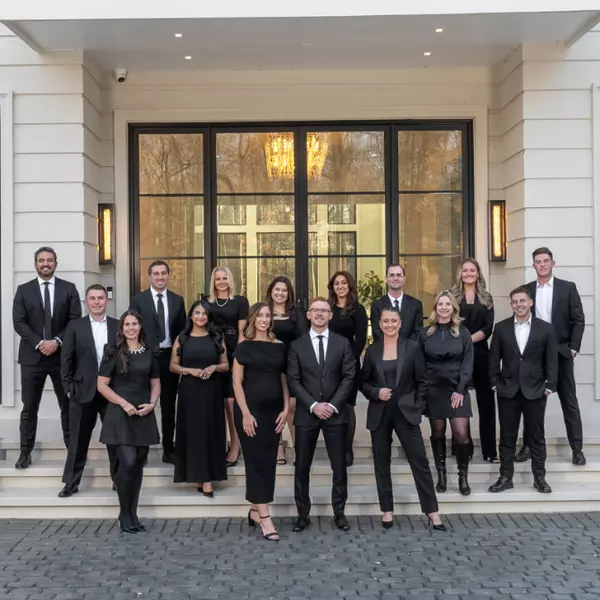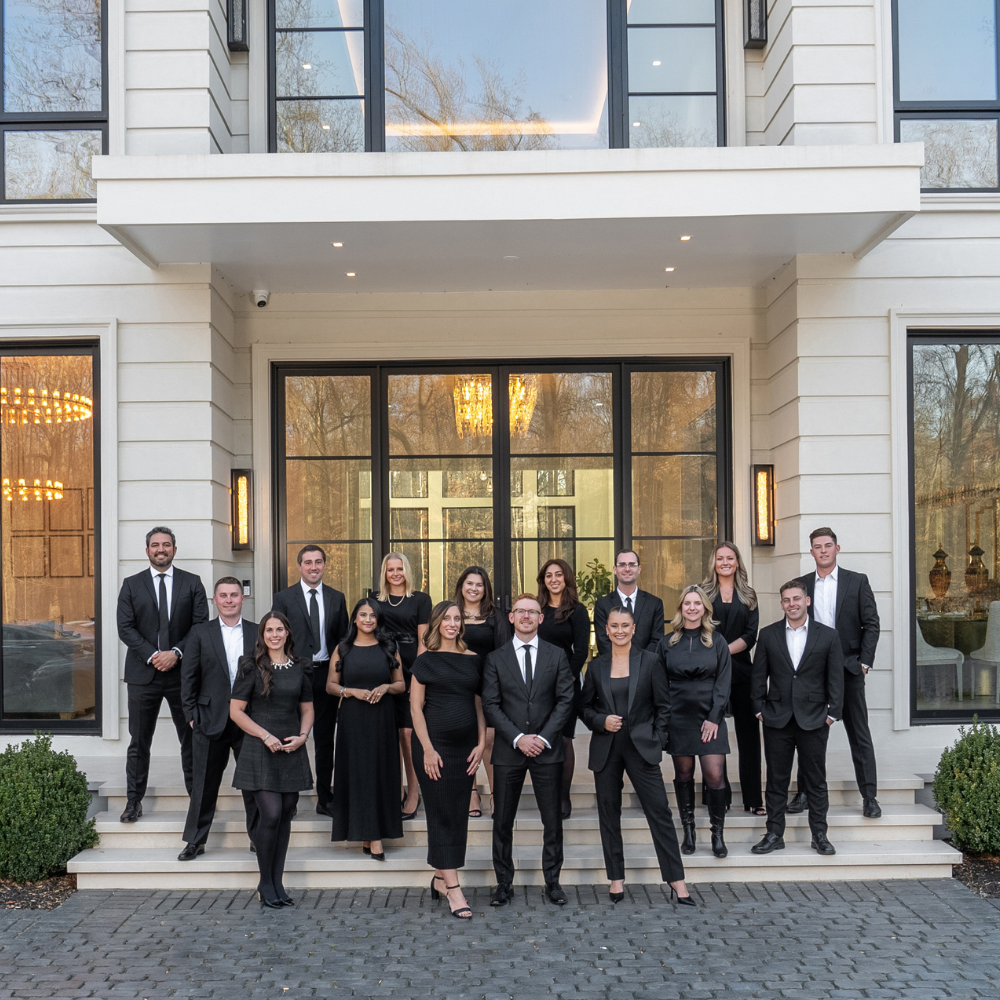Bought with Bryan G Schafer • Compass
$965,000
$960,000
0.5%For more information regarding the value of a property, please contact us for a free consultation.
8721 WATERFORD RD Alexandria, VA 22308
5 Beds
4 Baths
3,338 SqFt
Key Details
Sold Price $965,000
Property Type Single Family Home
Sub Type Detached
Listing Status Sold
Purchase Type For Sale
Square Footage 3,338 sqft
Price per Sqft $289
Subdivision Stratford Landing
MLS Listing ID VAFX2260496
Sold Date 09/11/25
Style Craftsman,Cottage
Bedrooms 5
Full Baths 3
Half Baths 1
HOA Y/N N
Abv Grd Liv Area 2,876
Year Built 1963
Annual Tax Amount $11,239
Tax Year 2025
Lot Size 0.286 Acres
Acres 0.29
Property Sub-Type Detached
Source BRIGHT
Property Description
Welcome to Stratford Landing. Perched on a hill and overlooking the neighborhood 8721 Waterford is simply delightful from the front porch to the spacious three level interior to the fully fenced back yard. 8721 Waterford is a five bedroom three full and one-half bath home with a new eat in kitchen. One Bedroom is on the main level. Upstairs is the owner's suite with den or office and fireplace, it is open to the entry atrium. A Juliet balcony from the primary bedroom area lets in the great outdoors and is a lovely place for a morning coffee or evening refreshment. There are multiple living spaces that are expansive and plenty of storage areas throughout the home. New luxury flooring on the main level. The basement is finished and has a large living area, an office and a room that was used for storage and a gym. The utility room is large and has a washer and dryer, storage and utility sink. There is a half bath on the lower level. The wooded back yard has a patio and a storage shed. There is a two car stacked garage accessible from the front driveway.
Location
State VA
County Fairfax
Zoning 1111
Direction South
Rooms
Basement Interior Access
Main Level Bedrooms 1
Interior
Interior Features Attic, Ceiling Fan(s), Dining Area, Entry Level Bedroom, Family Room Off Kitchen, Upgraded Countertops, Window Treatments, Other
Hot Water Natural Gas
Heating Forced Air
Cooling Central A/C
Flooring Laminate Plank
Fireplaces Number 1
Fireplaces Type Screen, Gas/Propane
Equipment Dryer, Washer, Dishwasher, Disposal, Refrigerator, Icemaker, Stove
Fireplace Y
Appliance Dryer, Washer, Dishwasher, Disposal, Refrigerator, Icemaker, Stove
Heat Source Natural Gas
Laundry Has Laundry
Exterior
Exterior Feature Porch(es), Patio(s)
Parking Features Covered Parking, Garage Door Opener
Garage Spaces 4.0
Fence Rear
Water Access N
View Garden/Lawn, Trees/Woods
Accessibility None
Porch Porch(es), Patio(s)
Attached Garage 2
Total Parking Spaces 4
Garage Y
Building
Lot Description Backs to Trees, Front Yard, Rear Yard
Story 3
Foundation Permanent, Other
Sewer Public Sewer
Water Public
Architectural Style Craftsman, Cottage
Level or Stories 3
Additional Building Above Grade, Below Grade
New Construction N
Schools
Elementary Schools Fort Hunt
Middle Schools Carl Sandburg
High Schools West Potomac
School District Fairfax County Public Schools
Others
Senior Community No
Tax ID 1111 06250015
Ownership Fee Simple
SqFt Source 3338
Special Listing Condition Standard
Read Less
Want to know what your home might be worth? Contact us for a FREE valuation!

Our team is ready to help you sell your home for the highest possible price ASAP







