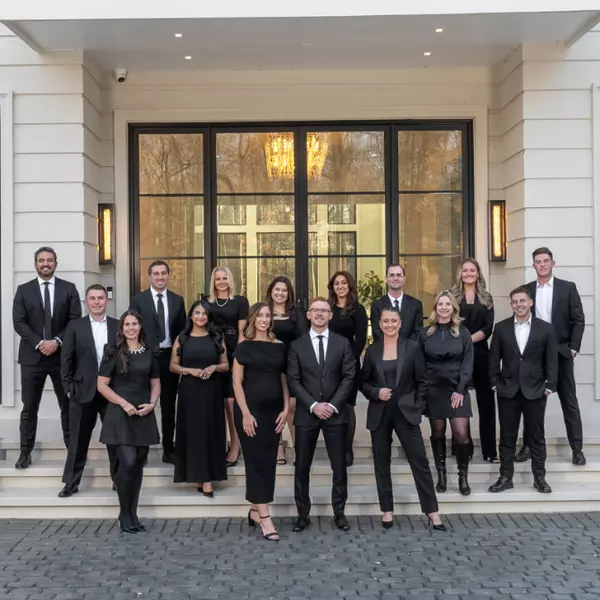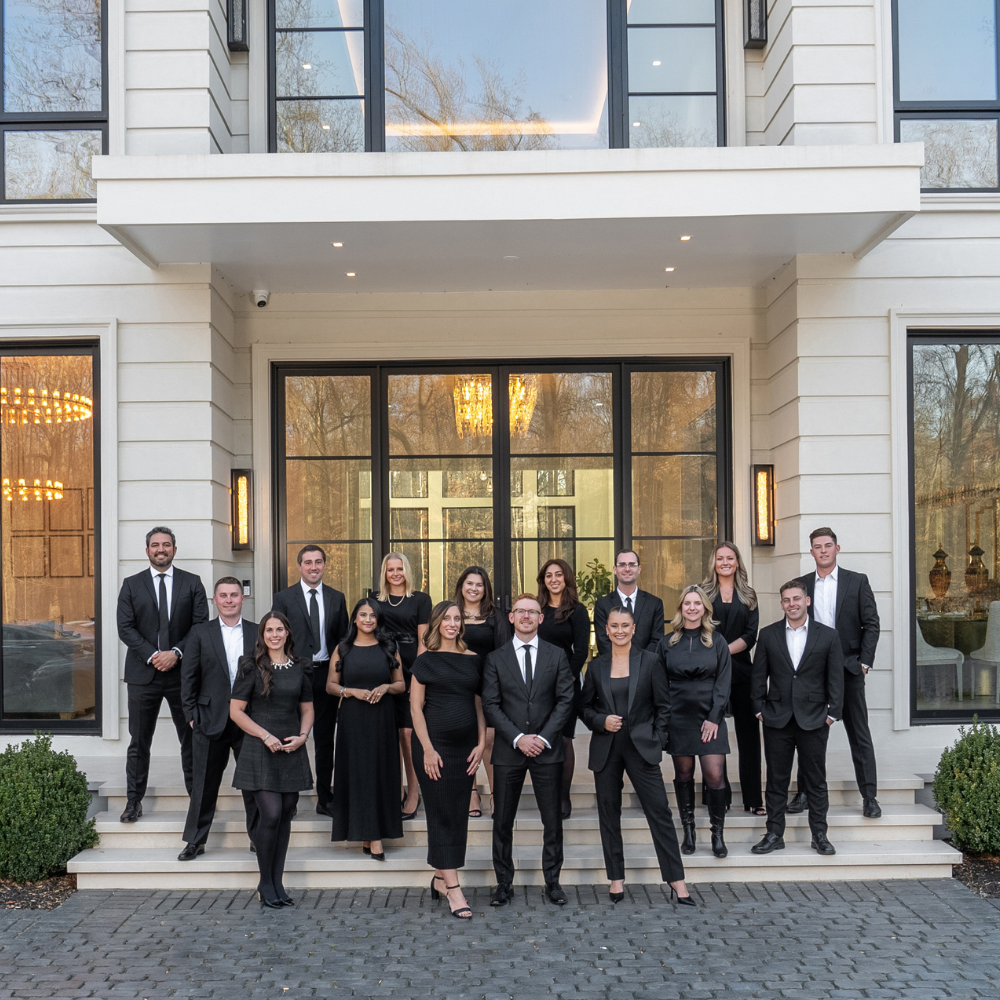Bought with Stephen J Kott • Ross Real Estate
$800,000
$820,000
2.4%For more information regarding the value of a property, please contact us for a free consultation.
11115 ORLEAN VISTA DR Marshall, VA 20115
4 Beds
4 Baths
1,996 SqFt
Key Details
Sold Price $800,000
Property Type Single Family Home
Sub Type Detached
Listing Status Sold
Purchase Type For Sale
Square Footage 1,996 sqft
Price per Sqft $400
Subdivision None Available
MLS Listing ID VAFQ2017374
Sold Date 09/16/25
Style Contemporary
Bedrooms 4
Full Baths 3
Half Baths 1
HOA Y/N N
Abv Grd Liv Area 1,996
Year Built 2000
Annual Tax Amount $6,103
Tax Year 2022
Lot Size 9.620 Acres
Acres 9.62
Property Sub-Type Detached
Source BRIGHT
Property Description
Welcome to a little slice of Heaven! Situated on almost 10 acres of nature's beauty with stone walls, rock outcroppings, mature trees, babbling brook, privacy and tranquility, this property is a gem. Immaculately maintained, this lovely home has open spaces, large bedrooms and scenic vistas from every window. The outside is an entertainer's delight with 2 decks, an inground pool, outdoor shower and state of the art hot tub. The over-sized pole barn/detached garage has a second floor that could easily be converted to a studio apartment or home business. Schedule a tour; you won't be disappointed!
Location
State VA
County Fauquier
Zoning RESIDENTIAL
Rooms
Other Rooms Living Room, Dining Room, Primary Bedroom, Bedroom 2, Bedroom 3, Bedroom 4, Kitchen, Family Room, Den, Exercise Room, Storage Room, Utility Room, Bathroom 2, Bathroom 3, Half Bath
Basement Walkout Level, Windows, Poured Concrete
Interior
Interior Features Bathroom - Jetted Tub, Bathroom - Walk-In Shower, Ceiling Fan(s), Family Room Off Kitchen, Walk-in Closet(s), WhirlPool/HotTub, Wood Floors
Hot Water Propane
Heating Heat Pump - Gas BackUp
Cooling Central A/C
Flooring Hardwood, Partially Carpeted
Fireplaces Number 1
Equipment Built-In Microwave, Dishwasher, Disposal, Dryer, Icemaker, Refrigerator, Oven/Range - Gas, Washer
Fireplace Y
Appliance Built-In Microwave, Dishwasher, Disposal, Dryer, Icemaker, Refrigerator, Oven/Range - Gas, Washer
Heat Source Propane - Owned
Exterior
Exterior Feature Deck(s), Balcony, Patio(s)
Parking Features Garage - Front Entry, Garage Door Opener, Oversized
Garage Spaces 4.0
Pool In Ground
Utilities Available Propane, Under Ground
Water Access N
View Scenic Vista, Trees/Woods, Water
Roof Type Asphalt
Accessibility None
Porch Deck(s), Balcony, Patio(s)
Attached Garage 2
Total Parking Spaces 4
Garage Y
Building
Lot Description Backs to Trees, Private, Rear Yard, Rural, Secluded, Trees/Wooded
Story 3
Foundation Concrete Perimeter
Sewer On Site Septic
Water Well
Architectural Style Contemporary
Level or Stories 3
Additional Building Above Grade, Below Grade
Structure Type 9'+ Ceilings,2 Story Ceilings
New Construction N
Schools
School District Fauquier County Public Schools
Others
Senior Community No
Tax ID 6936-54-5388
Ownership Fee Simple
SqFt Source 1996
Special Listing Condition Standard
Read Less
Want to know what your home might be worth? Contact us for a FREE valuation!

Our team is ready to help you sell your home for the highest possible price ASAP



