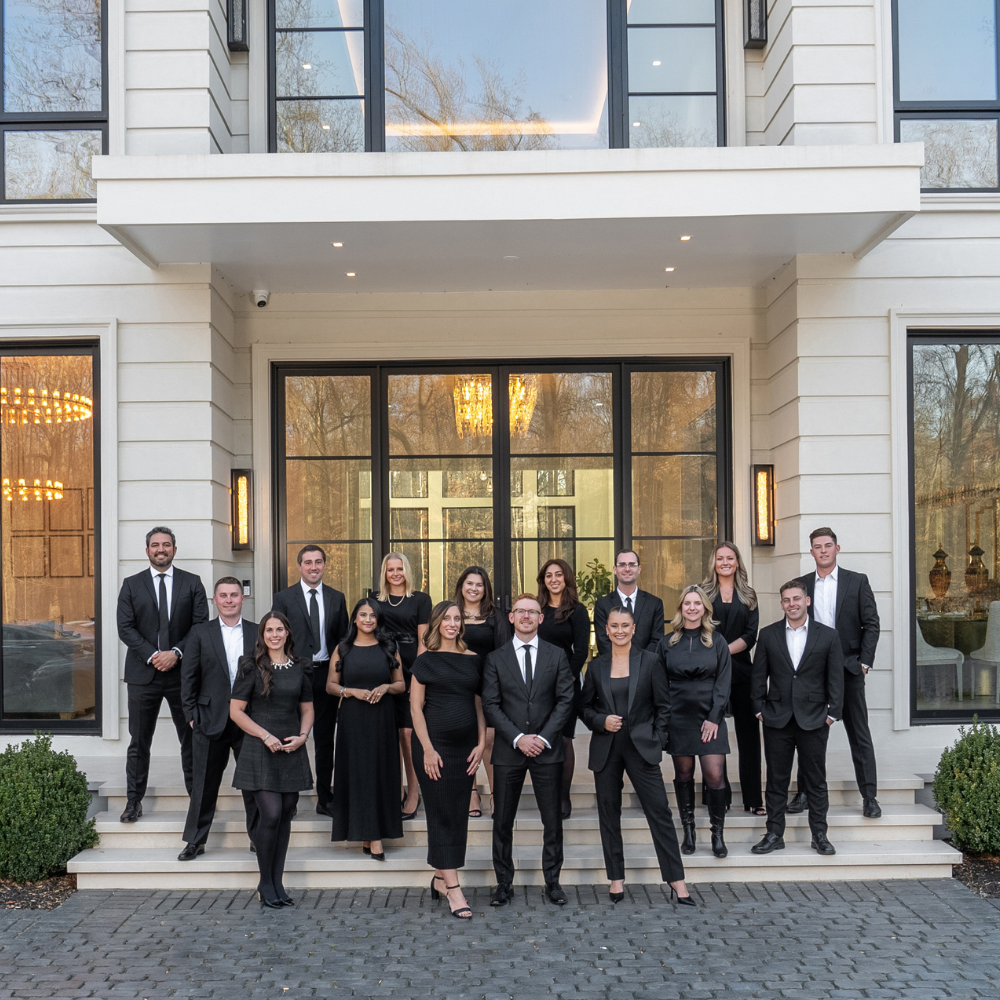Bought with Mercy F Lugo-Struthers • Casals Realtors
$625,000
$625,000
For more information regarding the value of a property, please contact us for a free consultation.
17646 HAMPSTEAD RIDGE CT Dumfries, VA 22026
4 Beds
4 Baths
2,826 SqFt
Key Details
Sold Price $625,000
Property Type Single Family Home
Sub Type Detached
Listing Status Sold
Purchase Type For Sale
Square Footage 2,826 sqft
Price per Sqft $221
Subdivision Hampstead Landing
MLS Listing ID VAPW2097350
Sold Date 09/19/25
Style Colonial
Bedrooms 4
Full Baths 3
Half Baths 1
HOA Fees $122/mo
HOA Y/N Y
Abv Grd Liv Area 1,970
Year Built 2001
Available Date 2025-07-17
Annual Tax Amount $5,459
Tax Year 2025
Lot Size 7,344 Sqft
Acres 0.17
Property Sub-Type Detached
Source BRIGHT
Property Description
Welcome to 17646 Hampstead Ridge Ct! This turn-key 4-bedroom, 3.5-bath home (4th bedroom NTC) has been freshly painted and features brand new carpet, making it truly move-in ready. Recent improvements include a fully remodeled kitchen (2024) featuring ample white cabinetry and quartz countertops, a new HVAC system (2024), and a roof replaced in 2022.
The open-concept layout seamlessly connects the kitchen to the main living areas, offering the perfect flow for everyday living and effortless entertaining. Step outside to your private outdoor retreat—complete with a spacious two-level deck—ideal for morning coffee, summer barbecues, or hosting friends and family.
The finished walkout basement provides versatile additional living space—perfect for a rec room, home office, gym, or guest suite—with direct access to the backyard for easy indoor-outdoor enjoyment.
Conveniently located near shopping, dining, and major commuter routes, this home offers the perfect blend of comfort, style, and accessibility. Don't miss your chance to own this stunning, turn-key gem in a sought-after community.
Location
State VA
County Prince William
Zoning PMR
Rooms
Basement Full
Interior
Interior Features Family Room Off Kitchen, Breakfast Area, Kitchen - Table Space, Dining Area, Kitchen - Eat-In, Floor Plan - Open
Hot Water Natural Gas, 60+ Gallon Tank
Heating Forced Air
Cooling Central A/C, Ceiling Fan(s)
Fireplaces Number 1
Fireplace Y
Window Features Double Pane
Heat Source Natural Gas
Exterior
Parking Features Garage Door Opener
Garage Spaces 2.0
Water Access N
Accessibility None
Attached Garage 2
Total Parking Spaces 2
Garage Y
Building
Story 3
Foundation Slab
Sewer No Septic System
Water Public
Architectural Style Colonial
Level or Stories 3
Additional Building Above Grade, Below Grade
Structure Type 9'+ Ceilings
New Construction N
Schools
School District Prince William County Public Schools
Others
Senior Community No
Tax ID 8289-32-6135
Ownership Fee Simple
SqFt Source 2826
Acceptable Financing Cash, Conventional, FHA, VA
Listing Terms Cash, Conventional, FHA, VA
Financing Cash,Conventional,FHA,VA
Special Listing Condition Standard
Read Less
Want to know what your home might be worth? Contact us for a FREE valuation!

Our team is ready to help you sell your home for the highest possible price ASAP







