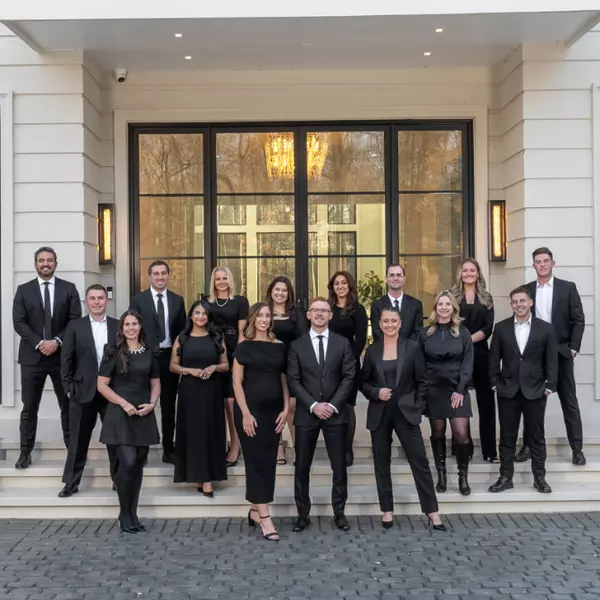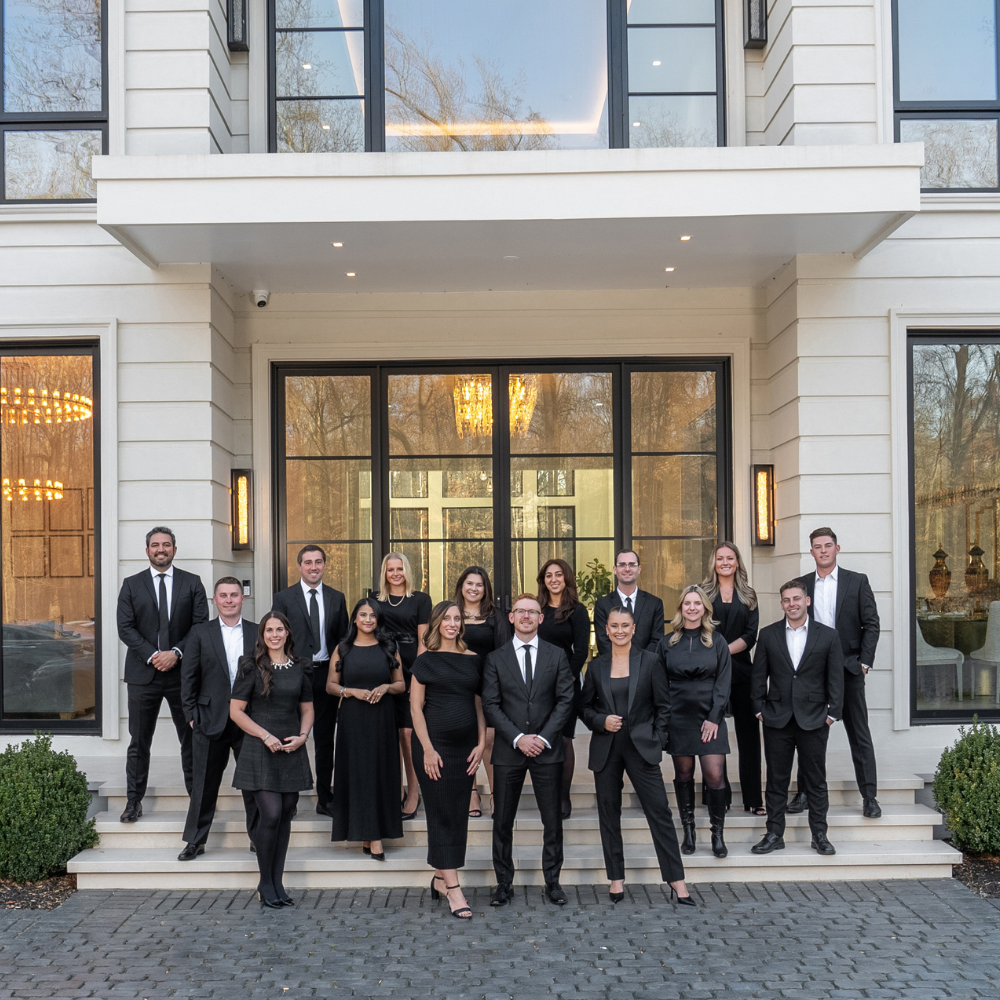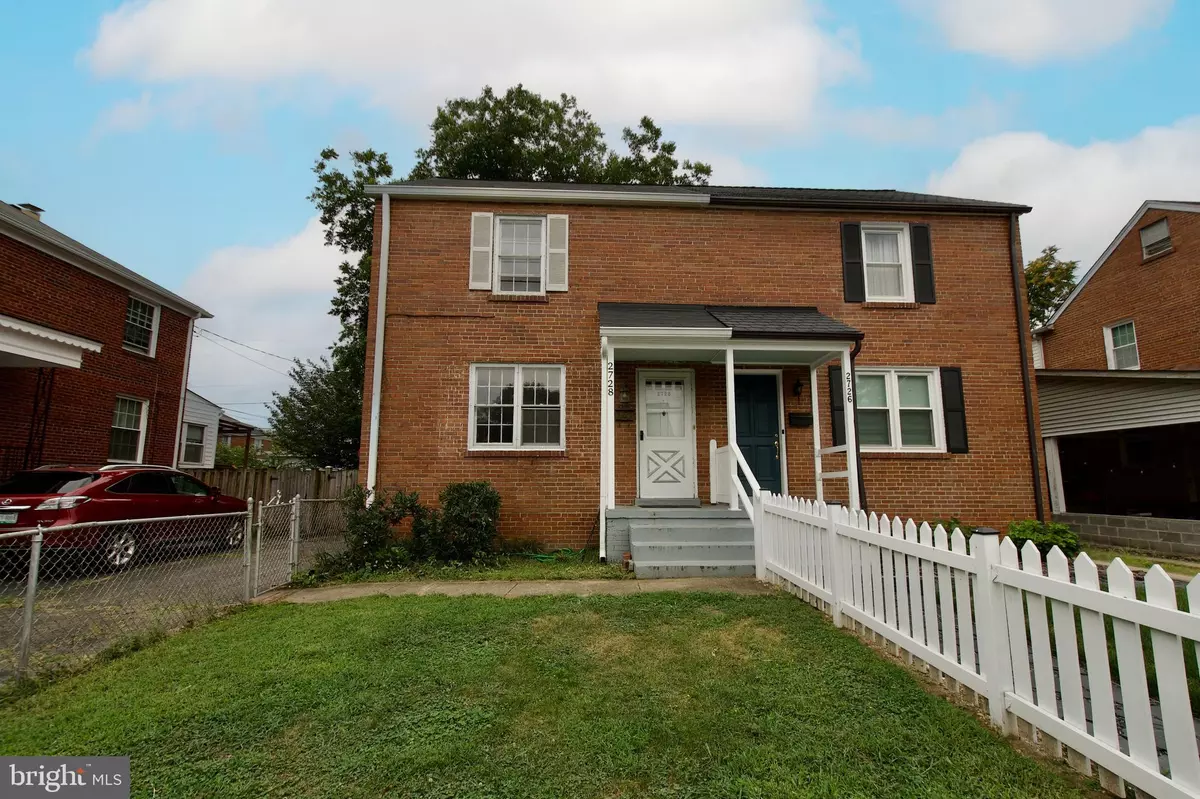Bought with David M Hagigh • Samson Properties
$615,000
$630,000
2.4%For more information regarding the value of a property, please contact us for a free consultation.
2728 S UHLE ST Arlington, VA 22206
3 Beds
2 Baths
1,216 SqFt
Key Details
Sold Price $615,000
Property Type Single Family Home
Sub Type Twin/Semi-Detached
Listing Status Sold
Purchase Type For Sale
Square Footage 1,216 sqft
Price per Sqft $505
Subdivision Long Branch Park
MLS Listing ID VAAR2061942
Sold Date 09/19/25
Style Colonial
Bedrooms 3
Full Baths 2
HOA Y/N N
Abv Grd Liv Area 1,216
Year Built 1942
Available Date 2025-08-07
Annual Tax Amount $6,225
Tax Year 2024
Lot Size 3,032 Sqft
Acres 0.07
Property Sub-Type Twin/Semi-Detached
Source BRIGHT
Property Description
Larger than most of the others on the street, this home offers the new owner a chance to build equity immediately. 3 bedrooms (tax record is wrong), hardwood floors on the main and upper levels and a separate dining room make this home a true value. Arched doorways are a throwback to yesteryear. The backyard offers plenty of space for outdoor entertaining or a lush garden oasis. Located in a prime Arlington location, this property is just moments away from shopping, dining, and entertainment options. With easy access to major highways and public transportation, the world is at your fingertips. Don't miss this opportunity to make this house your dream home. With a little imagination and some elbow grease, this property has the potential to become the envy of the neighborhood. Fenced yard for your dog!
Location
State VA
County Arlington
Zoning R2-7
Rooms
Basement Full, Partially Finished
Main Level Bedrooms 1
Interior
Hot Water Electric
Heating Forced Air
Cooling Central A/C
Fireplace N
Heat Source Natural Gas
Exterior
Utilities Available Natural Gas Available, Electric Available
Water Access N
Accessibility None
Garage N
Building
Story 3
Foundation Other
Sewer Public Sewer
Water Public
Architectural Style Colonial
Level or Stories 3
Additional Building Above Grade, Below Grade
New Construction N
Schools
Elementary Schools Oakridge
Middle Schools Gunston
High Schools Wakefield
School District Arlington County Public Schools
Others
Senior Community No
Tax ID 38-016-034
Ownership Fee Simple
SqFt Source 1216
Special Listing Condition Standard
Read Less
Want to know what your home might be worth? Contact us for a FREE valuation!

Our team is ready to help you sell your home for the highest possible price ASAP







