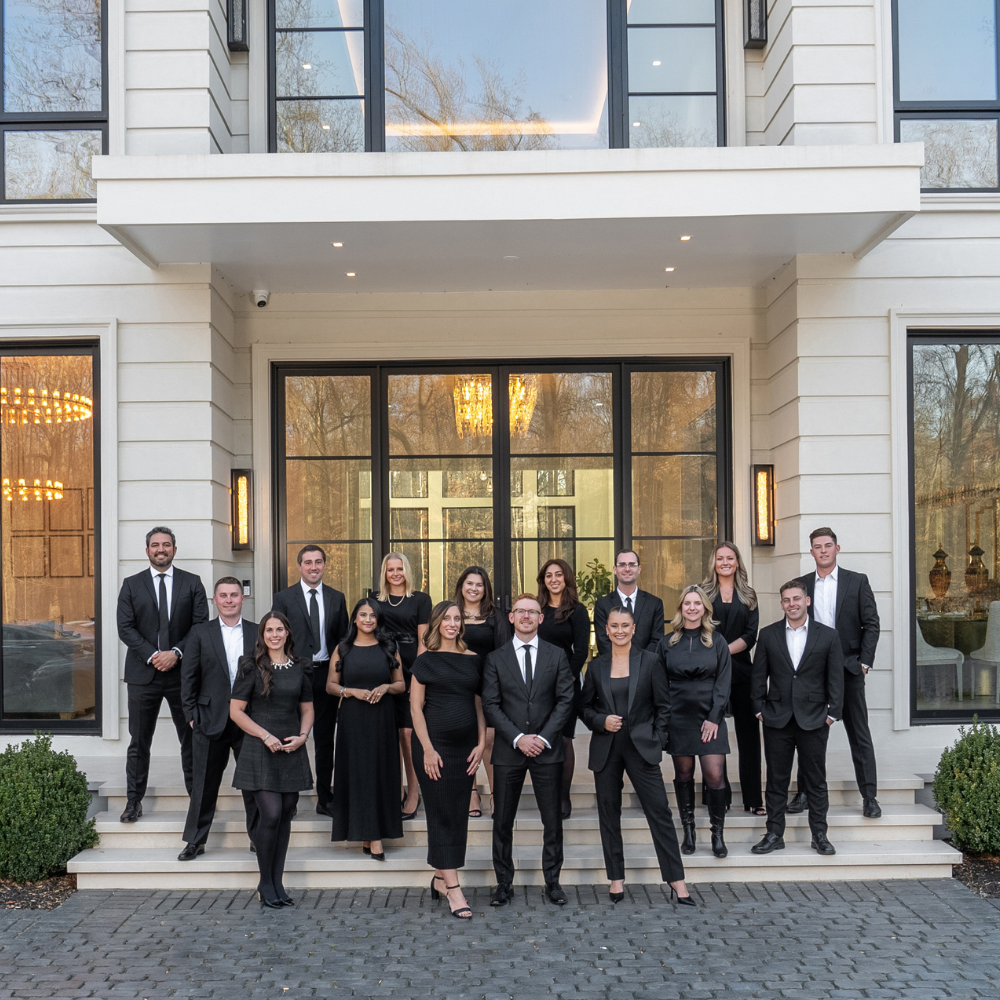Bought with Esther F Asulfat • EXP Realty, LLC
$289,900
$289,900
For more information regarding the value of a property, please contact us for a free consultation.
237 W PROVIDENCE RD Aldan, PA 19018
3 Beds
2 Baths
1,815 SqFt
Key Details
Sold Price $289,900
Property Type Single Family Home
Sub Type Detached
Listing Status Sold
Purchase Type For Sale
Square Footage 1,815 sqft
Price per Sqft $159
Subdivision None Available
MLS Listing ID PADE2094280
Sold Date 09/18/25
Style Colonial
Bedrooms 3
Full Baths 2
HOA Y/N N
Abv Grd Liv Area 1,440
Year Built 1978
Available Date 2025-08-01
Annual Tax Amount $5,523
Tax Year 2024
Lot Size 6,098 Sqft
Acres 0.14
Lot Dimensions 33.00 x 190.00
Property Sub-Type Detached
Source BRIGHT
Property Description
Welcome home to an unique opportunity to purchase 237 W. Providence Rd. This twin home has plenty of off street parking (approximately 8-10 cars) with a spacious rear yard with a walkin shed. The property has an upgraded eatin kitchen with custom cabinets, granite countertop, modern appliances, access to the rear yard, well placed main level full size bathroom, living / dining combo, partially finished basement w/ a separate laundry rm ( the energy efficient washer/dryer are included), and Bilco doors to access the rear. The upper lever has 3 spacious bedrooms with plenty of closet space, natural light, and a full size hallway bathroom , and recently installed new carpet .
Location
State PA
County Delaware
Area Aldan Boro (10401)
Zoning RESIEDNTIAL
Rooms
Basement Full, Partially Finished
Interior
Hot Water Natural Gas
Heating Forced Air
Cooling Central A/C
Flooring Laminated, Laminate Plank, Partially Carpeted
Fireplace N
Heat Source Natural Gas
Laundry Basement
Exterior
Garage Spaces 8.0
Water Access N
Accessibility None
Total Parking Spaces 8
Garage N
Building
Story 2
Foundation Concrete Perimeter
Sewer Public Sewer
Water Public
Architectural Style Colonial
Level or Stories 2
Additional Building Above Grade, Below Grade
Structure Type Dry Wall
New Construction N
Schools
Elementary Schools Ardmore Avenue School
High Schools Penn Wood
School District William Penn
Others
Pets Allowed N
Senior Community No
Tax ID 01-00-00943-00
Ownership Fee Simple
SqFt Source 1815
Acceptable Financing FHA, Cash, Conventional, VA
Horse Property N
Listing Terms FHA, Cash, Conventional, VA
Financing FHA,Cash,Conventional,VA
Special Listing Condition Standard
Read Less
Want to know what your home might be worth? Contact us for a FREE valuation!

Our team is ready to help you sell your home for the highest possible price ASAP







