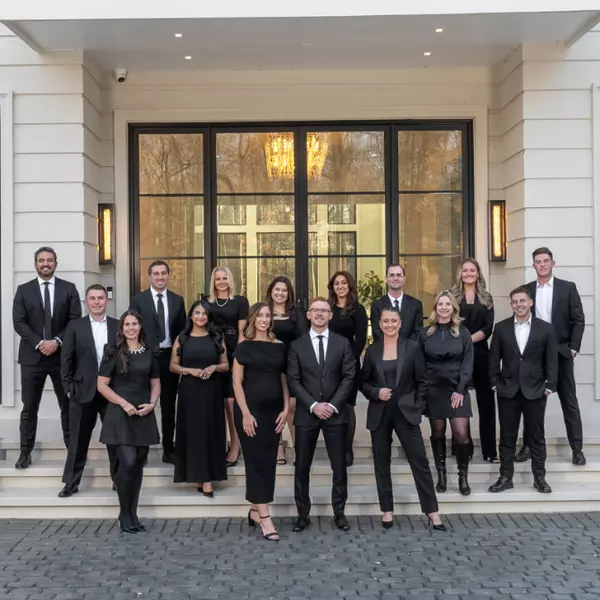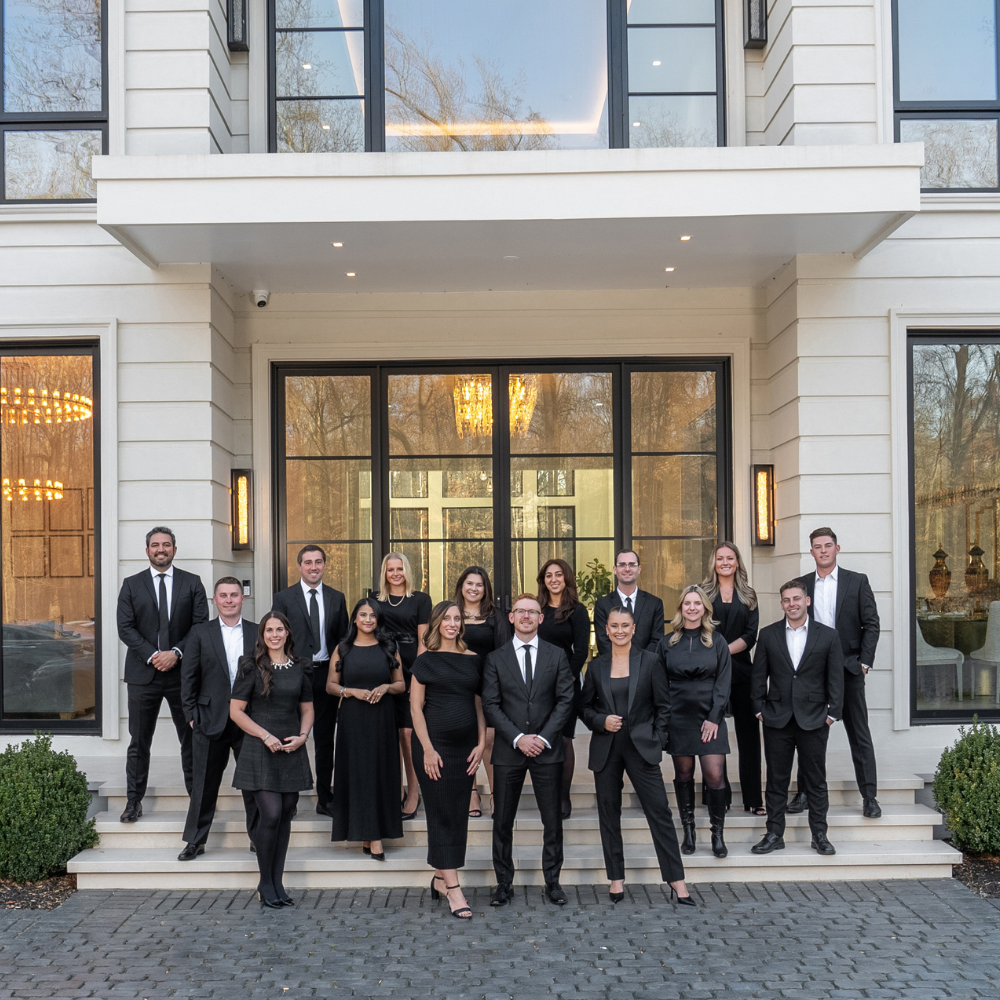Bought with Debra Hassler • Keller Williams Platinum Realty - Wyomissing
$565,000
$625,000
9.6%For more information regarding the value of a property, please contact us for a free consultation.
82 QUARRY RD Birdsboro, PA 19508
3 Beds
2 Baths
1,716 SqFt
Key Details
Sold Price $565,000
Property Type Single Family Home
Sub Type Detached
Listing Status Sold
Purchase Type For Sale
Square Footage 1,716 sqft
Price per Sqft $329
Subdivision None Available
MLS Listing ID PABK2051894
Sold Date 09/22/25
Style Traditional
Bedrooms 3
Full Baths 2
HOA Y/N N
Abv Grd Liv Area 1,374
Year Built 1982
Annual Tax Amount $5,135
Tax Year 2024
Lot Size 4.660 Acres
Acres 4.66
Property Sub-Type Detached
Source BRIGHT
Property Description
Welcome to this car enthusiast's dream! Nestled on a 4.6 acre lot in Robeson township, this Twin Valley property is a great opportunity to live where you work, or use the garage to support your hobby! The home is over 1300 square feet with three bedrooms and two full bathrooms. The first floor features a living room, dining room, kitchen, sunroom, and a full bathroom with laundry. The second floor of this home has three nice sized bedrooms, one with a balcony, and another full bathroom! The lower level of this home is partially finished with a wood stove as supplemental heat. The garage on this property is a commercial size garage that the owner ran his business out of for 37 years. It features over 2200 square feet, two lifts, heated office space, and a full bathroom. Lots of opportunities with this property, schedule your showing today!
Location
State PA
County Berks
Area Robeson Twp (10273)
Zoning R-2
Rooms
Other Rooms Living Room, Dining Room, Bedroom 2, Bedroom 3, Kitchen, Family Room, Bedroom 1, Sun/Florida Room, Bathroom 1, Bathroom 2
Basement Connecting Stairway, Drainage System, Heated, Interior Access, Outside Entrance, Partially Finished, Walkout Stairs
Interior
Hot Water Electric
Heating Wood Burn Stove, Forced Air
Cooling Wall Unit, Ceiling Fan(s)
Flooring Hardwood, Carpet, Vinyl, Concrete
Fireplace N
Heat Source Wood, Oil
Exterior
Parking Features Oversized
Garage Spaces 1.0
Water Access N
Roof Type Pitched,Shingle
Accessibility None
Total Parking Spaces 1
Garage Y
Building
Story 2
Foundation Block
Sewer Public Sewer
Water Well, Private
Architectural Style Traditional
Level or Stories 2
Additional Building Above Grade, Below Grade
Structure Type Paneled Walls,Wood Walls,Dry Wall,Brick,Masonry
New Construction N
Schools
School District Twin Valley
Others
Senior Community No
Tax ID 73-5324-02-87-3166
Ownership Fee Simple
SqFt Source 1716
Acceptable Financing Cash, Conventional
Listing Terms Cash, Conventional
Financing Cash,Conventional
Special Listing Condition Standard
Read Less
Want to know what your home might be worth? Contact us for a FREE valuation!

Our team is ready to help you sell your home for the highest possible price ASAP







