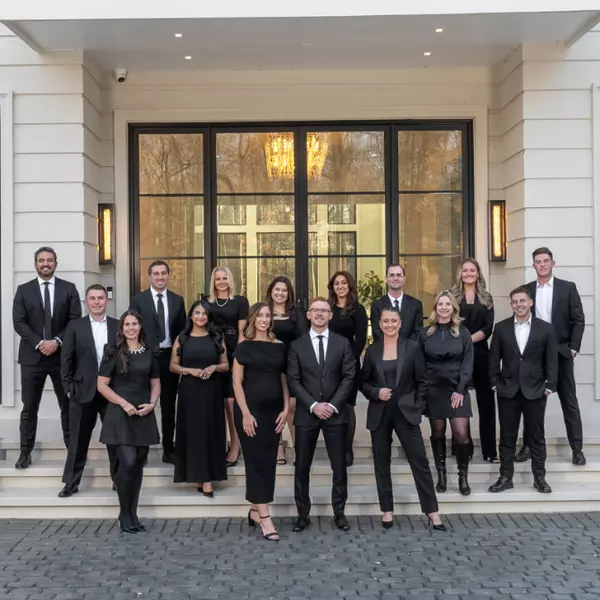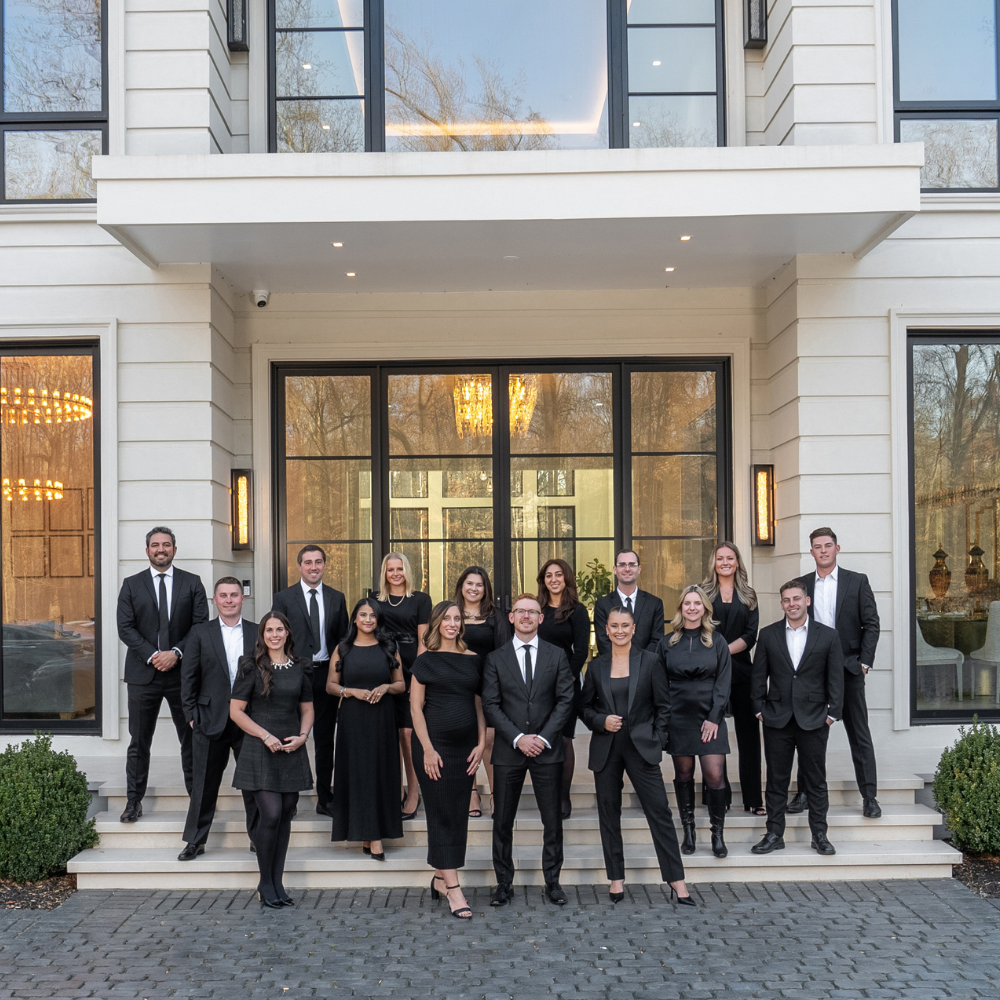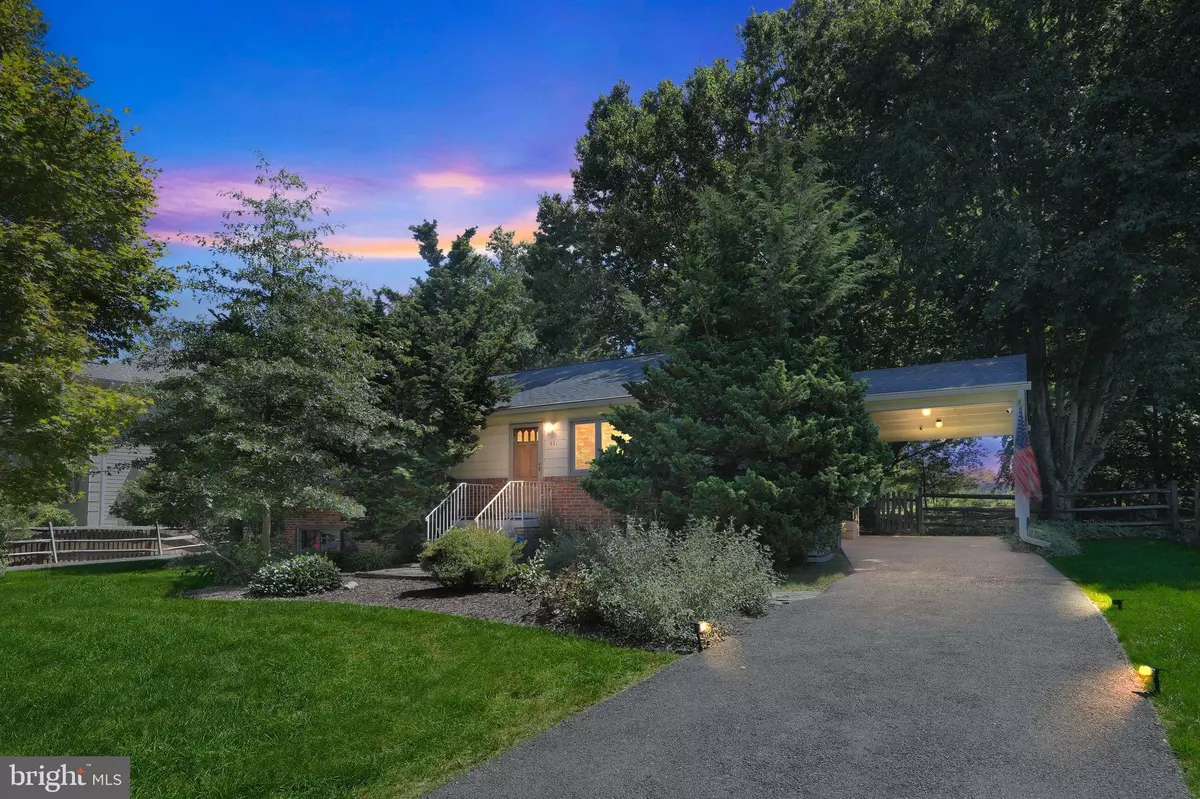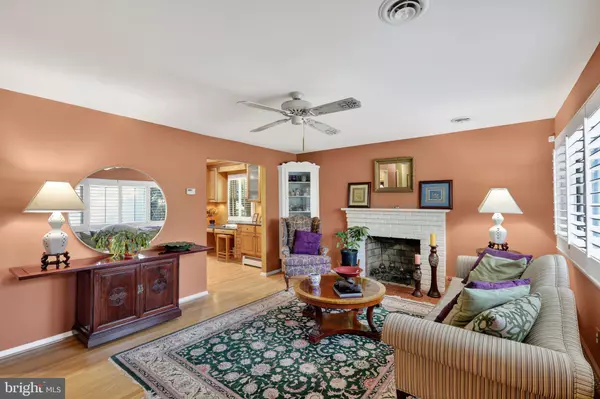Bought with William D Richards • TTR Sothebys International Realty
$1,400,000
$1,400,000
For more information regarding the value of a property, please contact us for a free consultation.
431 CREEK CROSSING RD NE Vienna, VA 22180
3 Beds
3 Baths
1,685 SqFt
Key Details
Sold Price $1,400,000
Property Type Single Family Home
Sub Type Detached
Listing Status Sold
Purchase Type For Sale
Square Footage 1,685 sqft
Price per Sqft $830
Subdivision Linncrest
MLS Listing ID VAFX2258540
Sold Date 09/26/25
Style Ranch/Rambler
Bedrooms 3
Full Baths 3
HOA Y/N N
Abv Grd Liv Area 1,196
Year Built 1958
Available Date 2025-08-30
Annual Tax Amount $6,220
Tax Year 2003
Lot Size 0.660 Acres
Acres 0.66
Property Sub-Type Detached
Source BRIGHT
Property Description
Nestled on a beautifully landscaped 28,689 sq. ft. lot, this classic brick rambler offers an exceptional blend of space, comfort, and charm—all just minutes from downtown Vienna's shops, dining, parks, and top-rated schools.
The main level features three generous bedrooms and two full baths, with gleaming hardwood floors flowing seamlessly throughout. A thoughtfully designed rear addition enhances the home's livability, creating a light-filled, open-concept space ideal for both everyday living and effortless entertaining. The inviting living room centers around a traditional wood-burning fireplace which has been converted for a gas insert or logs, while a separate family room offers additional space for relaxation and gatherings.
The walkout lower level expands the home's versatility with a spacious finished recreation room anchored by a second wood-burning fireplace, a large den, and a full bath—perfect for guests, an office, or multi-generational living.
This home is fully equipped with natural gas, providing an easy opportunity for future gas conversions, and it is also wired to accommodate a natural gas generator—offering added peace of mind for buyers seeking backup power capabilities.
Step outside to your private backyard oasis, where mature trees and expansive green space offer endless potential—whether you envision lush gardens, outdoor entertaining areas, or future expansion possibilities.
With a one-car parking pad, solid construction, and a meticulously maintained interior, this home is move-in ready while also offering the flexibility to personalize or renovate over time. Rarely does a property combine this much land, location, and timeless character in such a sought-after Vienna setting.
Location
State VA
County Fairfax
Zoning 902
Rooms
Basement Rear Entrance, Full, Walkout Stairs
Main Level Bedrooms 3
Interior
Interior Features Kitchen - Galley, Dining Area
Hot Water Oil
Heating Wood Burn Stove
Cooling Central A/C
Fireplaces Number 2
Fireplaces Type Gas/Propane
Fireplace Y
Heat Source Central, Oil, Natural Gas Available
Exterior
Garage Spaces 1.0
Water Access N
View Trees/Woods
Accessibility None
Total Parking Spaces 1
Garage N
Building
Story 2
Foundation Permanent
Sewer Public Sewer
Water Public
Architectural Style Ranch/Rambler
Level or Stories 2
Additional Building Above Grade, Below Grade
New Construction N
Schools
Elementary Schools Vienna
Middle Schools Thoreau
High Schools Madison
School District Fairfax County Public Schools
Others
Senior Community No
Tax ID 0382 15 0001
Ownership Fee Simple
SqFt Source 1685
Special Listing Condition Standard
Read Less
Want to know what your home might be worth? Contact us for a FREE valuation!

Our team is ready to help you sell your home for the highest possible price ASAP







