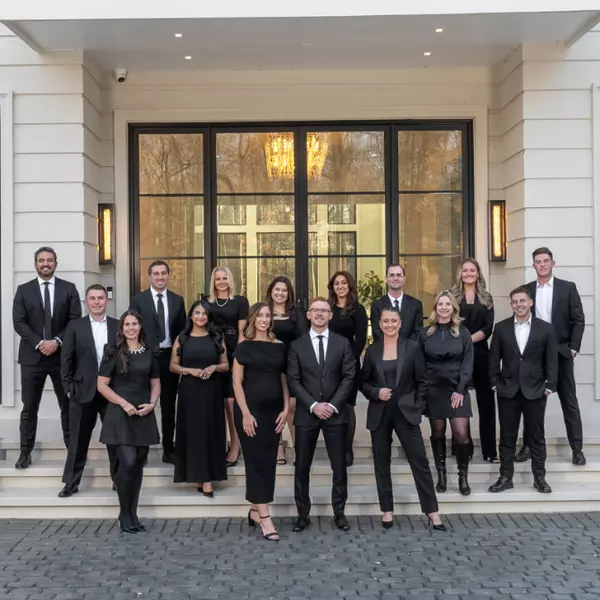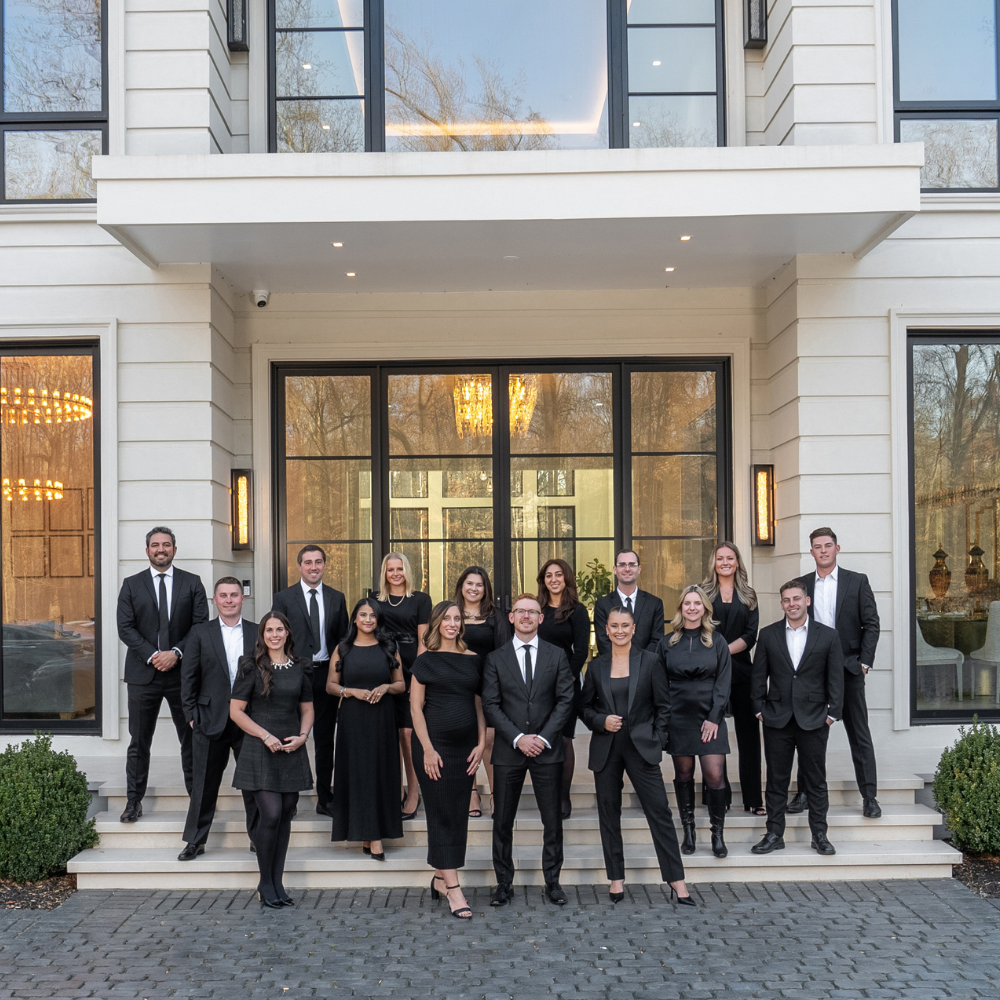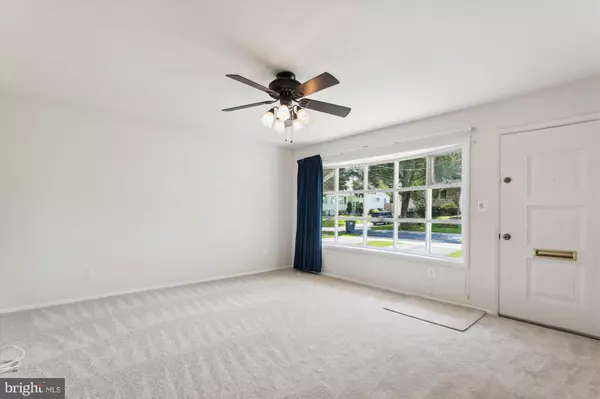Bought with Linbin Zhuang • Samson Properties
$565,000
$585,000
3.4%For more information regarding the value of a property, please contact us for a free consultation.
1030 WELSH DR Rockville, MD 20852
3 Beds
2 Baths
1,554 SqFt
Key Details
Sold Price $565,000
Property Type Single Family Home
Sub Type Detached
Listing Status Sold
Purchase Type For Sale
Square Footage 1,554 sqft
Price per Sqft $363
Subdivision Hungerford
MLS Listing ID MDMC2189298
Sold Date 09/26/25
Style Ranch/Rambler
Bedrooms 3
Full Baths 2
HOA Y/N N
Abv Grd Liv Area 1,060
Year Built 1958
Available Date 2025-07-16
Annual Tax Amount $7,062
Tax Year 2024
Lot Size 7,200 Sqft
Acres 0.17
Property Sub-Type Detached
Source BRIGHT
Property Description
Welcome home to this charming 3 bedroom, 2 full bath rambler located in the sought-out Hungerford area of Rockville. This bright sunlit home features updated bathrooms, living room w/bow window, recreation room in lower level, bonus room with large window, ample storage, walk-out basement, new roof (2024), brand new carpeting throughout home, fresh interior paint, Upgraded electric (2020), large deck off kitchen w/steps to private yard and patio. Conveniently located close to shopping, Metro, Rockville Town Square, 3 Rockville Parks to include 40+ acre Dogwood Park with has bike paths, baseball, basketball, tennis & hiking and Historic Dawson Park. Close to Bayard Rustin Elementary school & Richard Montgomery High school. Don't miss out on your opportunity to own this beautiful home!
Location
State MD
County Montgomery
Zoning R60
Rooms
Basement Full, Walkout Level, Windows
Main Level Bedrooms 3
Interior
Interior Features Bathroom - Tub Shower, Bathroom - Walk-In Shower, Carpet, Ceiling Fan(s)
Hot Water Natural Gas
Heating Central, Forced Air
Cooling Central A/C, Ceiling Fan(s)
Flooring Carpet, Ceramic Tile, Vinyl
Equipment Built-In Microwave, Dishwasher, Disposal, Dryer, Oven/Range - Electric, Refrigerator, Washer
Fireplace N
Window Features Bay/Bow,Double Hung,Insulated
Appliance Built-In Microwave, Dishwasher, Disposal, Dryer, Oven/Range - Electric, Refrigerator, Washer
Heat Source Natural Gas
Laundry Basement
Exterior
Garage Spaces 2.0
Fence Board, Wood
Water Access N
Accessibility Level Entry - Main
Total Parking Spaces 2
Garage N
Building
Lot Description Rear Yard
Story 2
Foundation Active Radon Mitigation, Block
Sewer Public Sewer
Water Public
Architectural Style Ranch/Rambler
Level or Stories 2
Additional Building Above Grade, Below Grade
New Construction N
Schools
School District Montgomery County Public Schools
Others
Senior Community No
Tax ID 160400175855
Ownership Fee Simple
SqFt Source 1554
Special Listing Condition Standard
Read Less
Want to know what your home might be worth? Contact us for a FREE valuation!

Our team is ready to help you sell your home for the highest possible price ASAP







