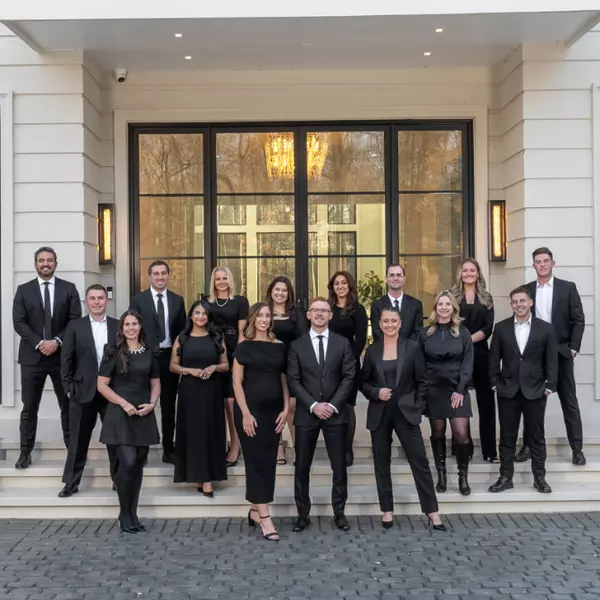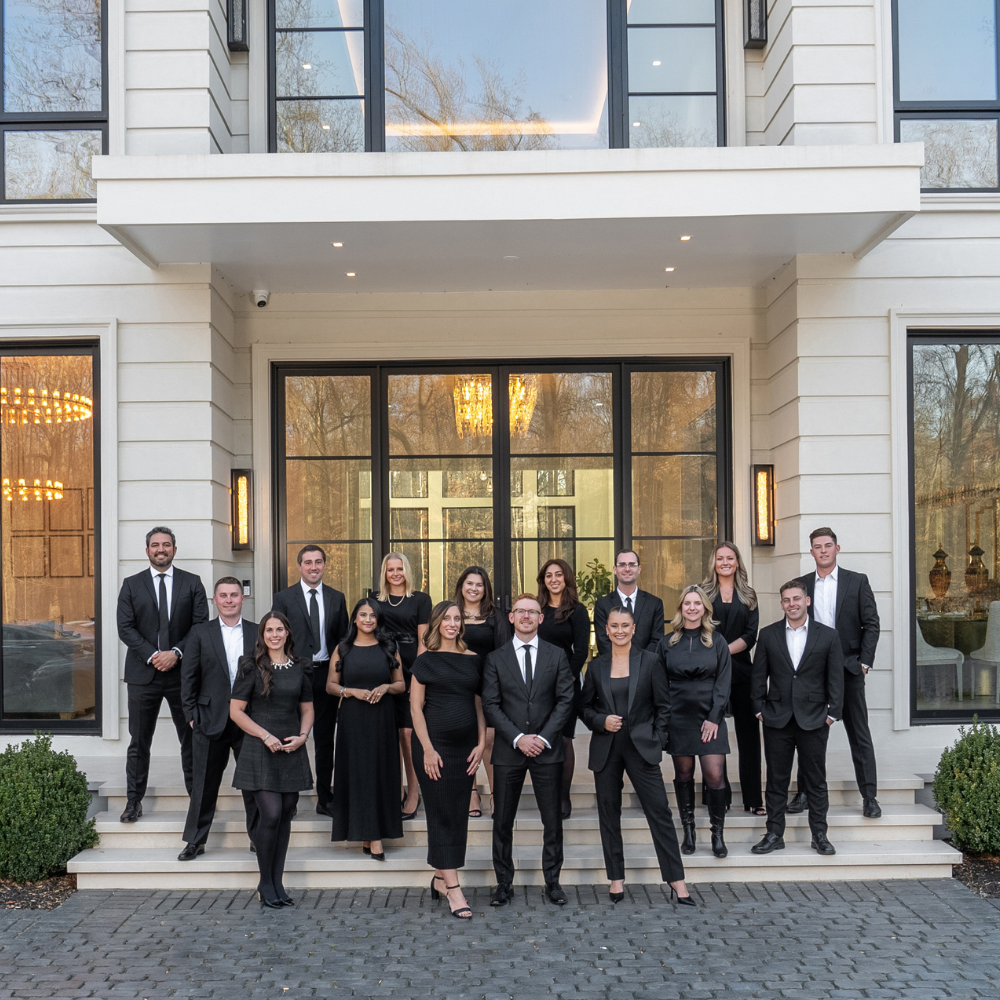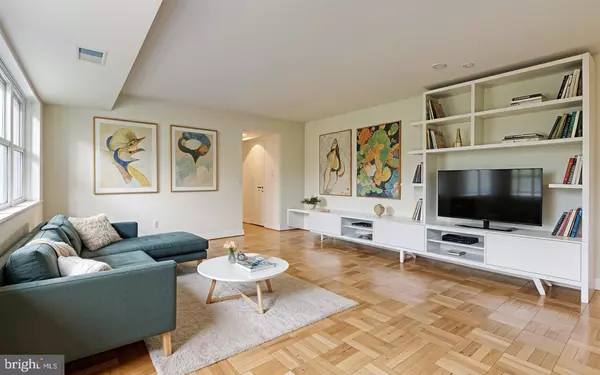Bought with Etielle Sweet • KW Metro Center
$367,000
$360,000
1.9%For more information regarding the value of a property, please contact us for a free consultation.
1336 N ODE ST N #7 Arlington, VA 22209
2 Beds
1 Bath
783 SqFt
Key Details
Sold Price $367,000
Property Type Condo
Sub Type Condo/Co-op
Listing Status Sold
Purchase Type For Sale
Square Footage 783 sqft
Price per Sqft $468
Subdivision Rosslyn
MLS Listing ID VAAR2062594
Sold Date 10/07/25
Style Other
Bedrooms 2
Full Baths 1
Condo Fees $545/mo
HOA Y/N N
Abv Grd Liv Area 783
Year Built 1947
Available Date 2025-09-08
Annual Tax Amount $3,513
Tax Year 2024
Property Sub-Type Condo/Co-op
Source BRIGHT
Property Description
Discover this wonderful, sun-filled 2-bedroom, 1-bathroom condo offering serene privacy with a treed backdrop. The living room is accentuated by a fabulous artist's flower forest painting, complementing the recently refinished wood floors, fresh neutral paint throughout, and replacement vinyl windows. The kitchen and bathroom have both been beautifully renovated. This unit includes a bonus storage cube and convenient in-building washer/dryer access, plus 2 off-street parking spots. Located about 0.8 miles from the Rosslyn Metro station from building rear door crossed R-50 through bridge walkway, it's ideally situated for those seeking access to Arlington's desirable Focus School.
Location
State VA
County Arlington
Zoning RA6-15
Rooms
Other Rooms Bedroom 2, Bedroom 1, Bathroom 1
Main Level Bedrooms 2
Interior
Interior Features Combination Dining/Living, Floor Plan - Open, Kitchen - Table Space, Window Treatments, Wood Floors
Hot Water Electric
Heating Heat Pump(s)
Cooling Heat Pump(s)
Heat Source Electric
Laundry Common
Exterior
Utilities Available Other
Amenities Available None
Water Access N
Accessibility None
Garage N
Building
Story 5
Unit Features Garden 1 - 4 Floors
Above Ground Finished SqFt 783
Sewer Public Sewer
Water Public
Architectural Style Other
Level or Stories 5
Additional Building Above Grade
New Construction N
Schools
School District Arlington County Public Schools
Others
Pets Allowed Y
HOA Fee Include Common Area Maintenance,Ext Bldg Maint,Insurance,Management,Parking Fee,Reserve Funds,Sewer,Snow Removal,Trash,Water
Senior Community No
Tax ID 17-033-229
Ownership Condominium
SqFt Source 783
Security Features Main Entrance Lock
Special Listing Condition Standard
Pets Allowed Case by Case Basis
Read Less
Want to know what your home might be worth? Contact us for a FREE valuation!

Our team is ready to help you sell your home for the highest possible price ASAP







